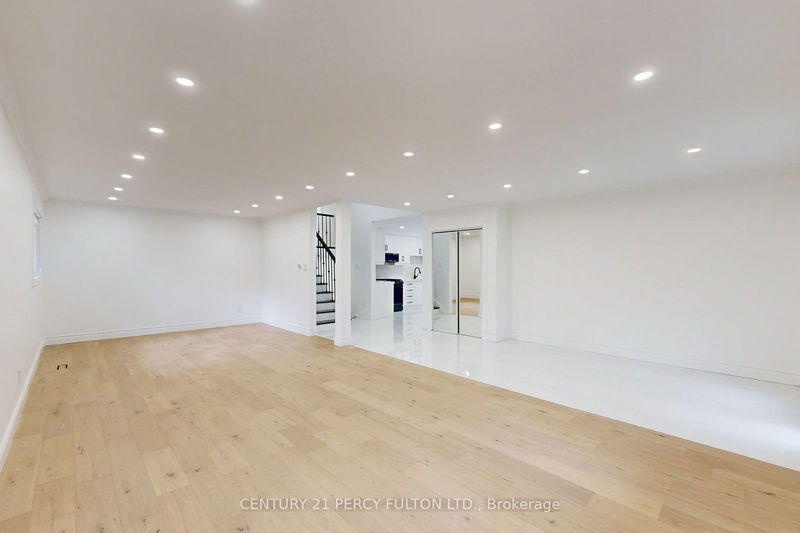78 Agincourt
Agincourt South-Malvern West | Toronto
$1,499,900.00
Listed 14 days ago
- 4 bed
- 5 bath
- - sqft
- 6.0 parking
- Detached
Instant Estimate
$1,576,189
+$76,289 compared to list price
Upper range
$1,732,672
Mid range
$1,576,189
Lower range
$1,419,706
Property history
- Now
- Listed on Sep 23, 2024
Listed for $1,499,900.00
14 days on market
Location & area
Schools nearby
Home Details
- Description
- Welcome to this beautiful fully renovated home in prime desirable Agincourt area. Step into this luxury 5 level backsplit that's the perfect multi-generational home. 3,071 sq ft, 7 bedrooms and 5 full bathrooms in total over 5 levels with a layout that allows for privacy for everyone. Open concept main floor with engineered hardwood throughout, and lots of potlights. Two brand new kitchens with quartz countertops and stainless steel appliances. Brand new washrooms with quartz countertops and luxury finishes. Enjoy the oversized fireplace in your family room with a walkout to the deck, overlooking your lush backyard. This home is on a premium deep lot with mature trees where you can immerse yourself in the outdoors. Master bedroom has ensuite bathroom and walk in closet. There's separate side and back entrances making it easy to rent the basement out. The basement is spacious and bright, with a large living room, 3 bedrooms and 2 full bathrooms. You don't want to miss this perfect family home!
- Additional media
- https://sites.happyhousegta.com/78agincourtdrive/?mls
- Property taxes
- $5,929.84 per year / $494.15 per month
- Basement
- Apartment
- Basement
- Sep Entrance
- Year build
- -
- Type
- Detached
- Bedrooms
- 4 + 3
- Bathrooms
- 5
- Parking spots
- 6.0 Total | 2.0 Garage
- Floor
- -
- Balcony
- -
- Pool
- None
- External material
- Alum Siding
- Roof type
- -
- Lot frontage
- -
- Lot depth
- -
- Heating
- Forced Air
- Fire place(s)
- N
- Upper
- Prim Bdrm
- 14’2” x 14’3”
- 2nd Br
- 13’9” x 10’7”
- 3rd Br
- 10’4” x 9’10”
- Main
- Living
- 28’0” x 11’9”
- Dining
- 28’0” x 11’9”
- Kitchen
- 18’4” x 10’6”
- Lower
- Family
- 27’5” x 11’4”
- 4th Br
- 10’3” x 9’10”
- Bsmt
- Kitchen
- 11’7” x 9’8”
- Living
- 17’10” x 11’3”
- Study
- 13’0” x 11’6”
- Sub-Bsmt
- Utility
- 12’6” x 9’3”
Listing Brokerage
- MLS® Listing
- E9363347
- Brokerage
- CENTURY 21 PERCY FULTON LTD.
Similar homes for sale
These homes have similar price range, details and proximity to 78 Agincourt









