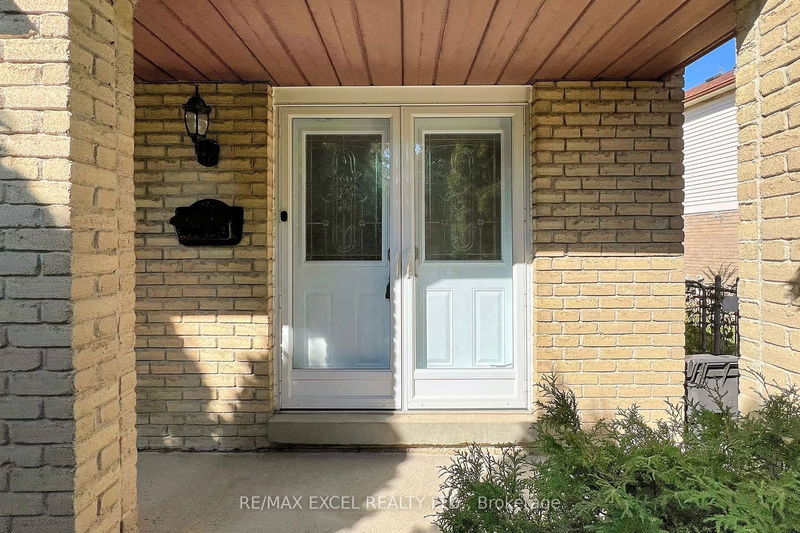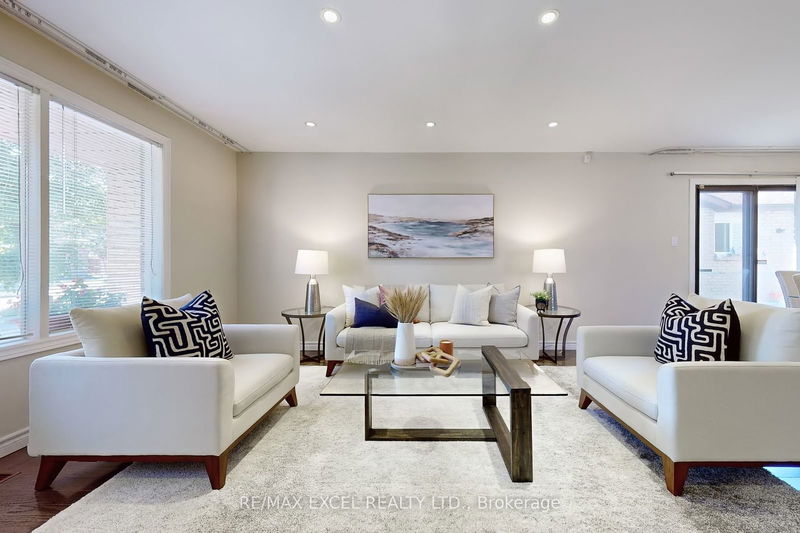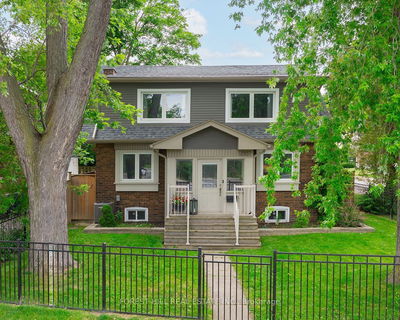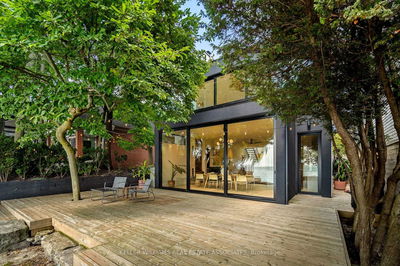11 Whistling Hills
Milliken | Toronto
$1,188,000.00
Listed 14 days ago
- 3 bed
- 2 bath
- - sqft
- 3.0 parking
- Detached
Instant Estimate
$1,250,166
+$62,166 compared to list price
Upper range
$1,340,556
Mid range
$1,250,166
Lower range
$1,159,775
Property history
- Now
- Listed on Sep 23, 2024
Listed for $1,188,000.00
14 days on market
- Sep 13, 2024
- 24 days ago
Terminated
Listed for $1,288,000.00 • 10 days on market
- Sep 3, 2024
- 1 month ago
Terminated
Listed for $1,188,000.00 • 10 days on market
Location & area
Schools nearby
Home Details
- Description
- ***Prime Location In The Heart Of Milliken!***Steps To Miliken District Park*Discover This Stunning Detached Home With An Extra Deep Premium Lot In The Highly Sought-After Milliken Neighborhood. This Renovated 3-Bedroom Plus Den Property Features An Upgraded, Modern Kitchen, Complete With Pot Lights That Illuminate The Open-Concept Living, Dining, And Kitchen Areas. Large Family Room - Perfect For Entertaining & Gatherings Or Can Be Easily Converted Into 4th Bedroom. Finished Basement With Open Concept Recreation Area, Full Bathroom and An Additional Room. Ideally Located Just Steps From Milliken Wells & Milliken Crossing Plazas, Offering A Variety Of Shops And Easy Access To TTC And Other Local Amenities. A Perfect Blend Of Comfort, Style, And Convenience! A Must See!*
- Additional media
- https://www.winsold.com/tour/365483
- Property taxes
- $4,856.81 per year / $404.73 per month
- Basement
- Finished
- Year build
- -
- Type
- Detached
- Bedrooms
- 3 + 1
- Bathrooms
- 2
- Parking spots
- 3.0 Total | 1.0 Garage
- Floor
- -
- Balcony
- -
- Pool
- None
- External material
- Brick
- Roof type
- -
- Lot frontage
- -
- Lot depth
- -
- Heating
- Forced Air
- Fire place(s)
- Y
- Main
- Living
- 15’8” x 14’8”
- Dining
- 10’0” x 10’5”
- Kitchen
- 11’6” x 7’10”
- Breakfast
- 6’4” x 8’8”
- Upper
- Prim Bdrm
- 14’1” x 10’5”
- 2nd Br
- 9’1” x 12’6”
- 3rd Br
- 10’3” x 9’1”
- Lower
- Family
- 21’5” x 22’4”
- Bsmt
- Rec
- 22’3” x 14’10”
- Den
- 9’6” x 10’4”
Listing Brokerage
- MLS® Listing
- E9364537
- Brokerage
- RE/MAX EXCEL REALTY LTD.
Similar homes for sale
These homes have similar price range, details and proximity to 11 Whistling Hills









