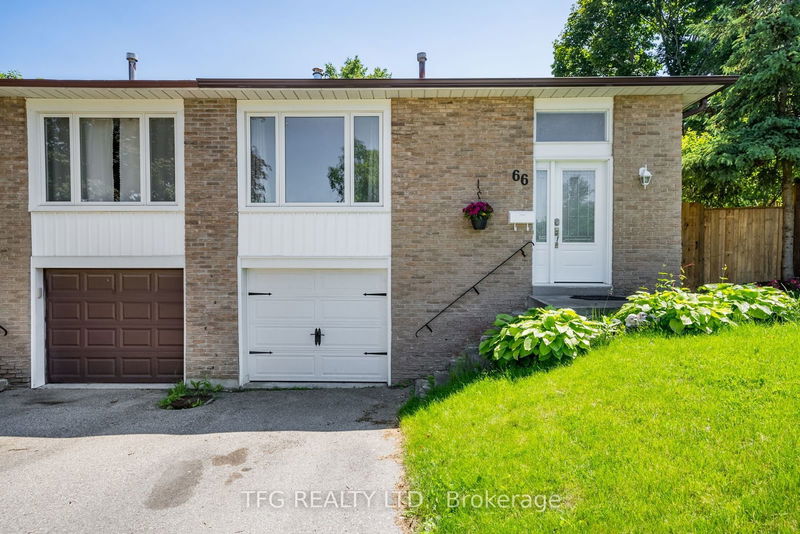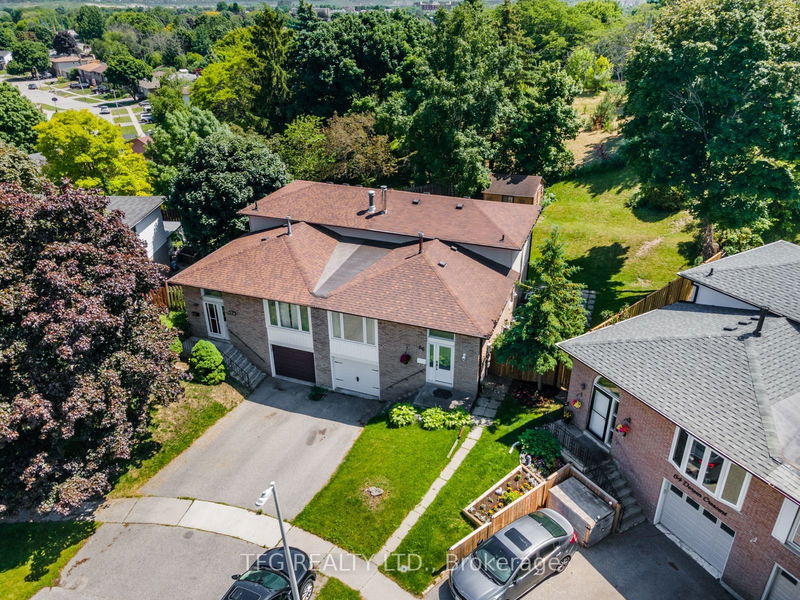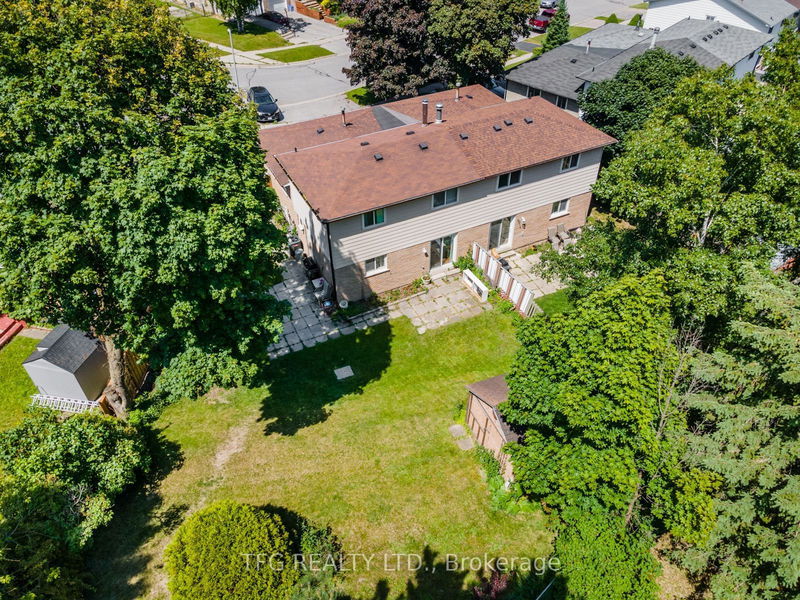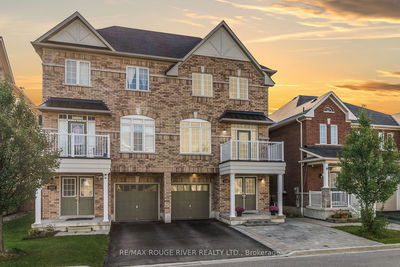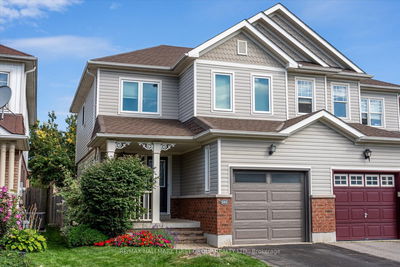66 Doreen
Bowmanville | Clarington
$694,800.00
Listed 15 days ago
- 3 bed
- 2 bath
- 1100-1500 sqft
- 3.0 parking
- Semi-Detached
Instant Estimate
$745,598
+$50,798 compared to list price
Upper range
$788,949
Mid range
$745,598
Lower range
$702,246
Property history
- Sep 23, 2024
- 15 days ago
Price Change
Listed for $694,800.00 • 9 days on market
- Jul 18, 2024
- 3 months ago
Terminated
Listed for $724,900.00 • 2 months on market
- Jul 10, 2024
- 3 months ago
Terminated
Listed for $599,900.00 • 8 days on market
- Jun 27, 2024
- 3 months ago
Terminated
Listed for $775,000.00 • 13 days on market
- Jun 20, 2024
- 4 months ago
Terminated
Listed for $699,000.00 • 7 days on market
Location & area
Schools nearby
Home Details
- Description
- Beautiful updated turn-key family home on deep pie-shaped lot with no neighbours behind! Main floor boasts a bright open kitchen (fully renovated in 2021) w lots of storage, open concept living/dining w large window that allows for lots of natural daylight throughout the day. Upper level offers primary bedroom with wall-to-wall closets, second bedroom and recently renovated 4-piece bath (2023). Ground level has 3rd bedroom, cozy family room with brick fireplace and walkout to yard, 2-piece powder room (updated 2019) and separate side entrance. Basement with large laundry/storage room and convenient garage access. Enjoy time outdoors in the fully-fenced private yard w expansive patio, mature trees, garden shed, and lots of room for relaxation, recreation and gardening. Conveniently located on a quiet crescent in popular neighbourhood a short walk from Waverley P.S. & Waverley Park and just a short drive to all of Bowmanville's amenities with quick access to the 401. Whether you are a first time home-buyer or a downsizing retiree this home is sure to please!
- Additional media
- https://maddoxmedia.ca/66-doreen-crescent/
- Property taxes
- $4,106.00 per year / $342.17 per month
- Basement
- Fin W/O
- Basement
- Sep Entrance
- Year build
- 31-50
- Type
- Semi-Detached
- Bedrooms
- 3
- Bathrooms
- 2
- Parking spots
- 3.0 Total | 1.0 Garage
- Floor
- -
- Balcony
- -
- Pool
- None
- External material
- Brick
- Roof type
- -
- Lot frontage
- -
- Lot depth
- -
- Heating
- Forced Air
- Fire place(s)
- Y
- Main
- Kitchen
- 16’9” x 13’1”
- Living
- 11’10” x 10’10”
- Dining
- 10’10” x 10’10”
- Upper
- Prim Bdrm
- 13’5” x 10’10”
- 2nd Br
- 12’10” x 7’10”
- Lower
- Family
- 16’1” x 10’10”
- 3rd Br
- 10’2” x 10’2”
- Bsmt
- Laundry
- 23’11” x 12’10”
Listing Brokerage
- MLS® Listing
- E9364541
- Brokerage
- TFG REALTY LTD.
Similar homes for sale
These homes have similar price range, details and proximity to 66 Doreen
