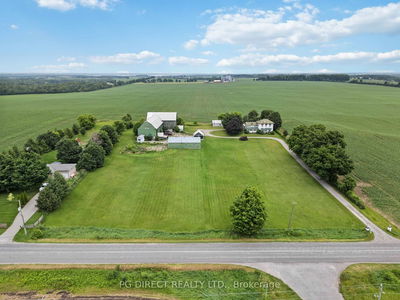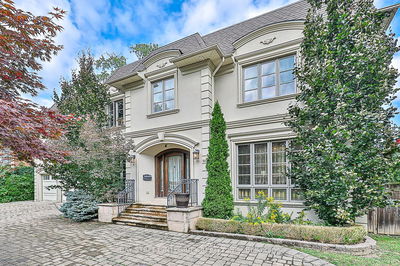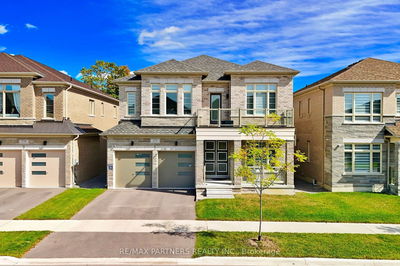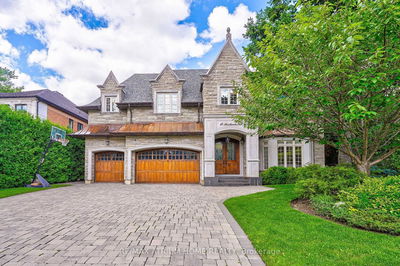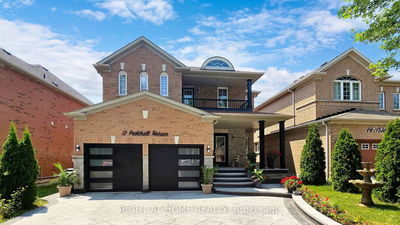67 Rosswell
Courtice | Clarington
$999,999.00
Listed 14 days ago
- 5 bed
- 5 bath
- 2500-3000 sqft
- 6.0 parking
- Detached
Instant Estimate
$1,081,894
+$81,895 compared to list price
Upper range
$1,166,647
Mid range
$1,081,894
Lower range
$997,141
Property history
- Now
- Listed on Sep 23, 2024
Listed for $999,999.00
14 days on market
- Aug 9, 2024
- 2 months ago
Terminated
Listed for $1,114,999.00 • about 2 months on market
- Jun 28, 2024
- 3 months ago
Terminated
Listed for $1,199,999.00 • about 1 month on market
- Jun 13, 2024
- 4 months ago
Terminated
Listed for $1,249,999.00 • 15 days on market
- Jun 3, 2024
- 4 months ago
Terminated
Listed for $1,099,999.00 • 9 days on market
- Jul 15, 2023
- 1 year ago
Suspended
Listed for $1,200,000.00 • 9 days on market
- Jun 28, 2023
- 1 year ago
Terminated
Listed for $1,250,000.00 • 17 days on market
- Jun 23, 2023
- 1 year ago
Terminated
Listed for $1,350,000.00 • 6 days on market
- Jun 13, 2023
- 1 year ago
Terminated
Listed for $1,050,000.00 • 10 days on market
Location & area
Schools nearby
Home Details
- Description
- Welcome to 67 Rosswell Drive, an Expansive Family Home in Charming Courtice. This stunning 5+2-Bedroom, 5-Bathroom Residence with Parking for 6 Cars is a owner's paradise, offering both luxury and comfort across a generous floor plan. Enjoy beautifully landscaped Front and Rear Yards perfect for family gatherings or serene relaxation, a convenient Direct Access from Garage to Main Floor Laundry, 9'Ceilings, 200 Amps, Fresh Paint, and Pot lights Throughout. The Main Level Boasts a generous Office space (with the flexibility to serve as an additional BEDROOM), Crown Molding in the Living Room, a Dining Room with Coffered Ceiling and Elegant Pillars. The Modern Kitchen Features Granite Counters, Stainless Steel Appliances, a Backsplash, Pantry, and Opens to the Family Room with Fireplace. Ascend the Hardwood Staircase to Find 2 Primary Bedrooms with Spa-like Ensuites, 3 additional generous Bedrooms, and a Full 4-Piece Bath. The Fully Finished Basement Offers 2 additional Bedrooms, a Recreation Room for Gatherings, and a 2-Piece Bath.
- Additional media
- https://youtu.be/P5lgbEiwlAc
- Property taxes
- $6,268.00 per year / $522.33 per month
- Basement
- Finished
- Year build
- -
- Type
- Detached
- Bedrooms
- 5 + 2
- Bathrooms
- 5
- Parking spots
- 6.0 Total | 2.0 Garage
- Floor
- -
- Balcony
- -
- Pool
- None
- External material
- Brick
- Roof type
- -
- Lot frontage
- -
- Lot depth
- -
- Heating
- Forced Air
- Fire place(s)
- Y
- Main
- Living
- 12’7” x 10’12”
- Dining
- 10’12” x 10’12”
- Family
- 16’2” x 11’7”
- Office
- 11’9” x 10’0”
- Kitchen
- 12’12” x 8’6”
- 2nd
- Prim Bdrm
- 17’7” x 12’0”
- 2nd Br
- 17’10” x 10’10”
- 3rd Br
- 16’2” x 11’7”
- 4th Br
- 10’0” x 10’0”
- 5th Br
- 10’0” x 10’0”
- Bsmt
- Br
- 10’0” x 10’0”
- Br
- 10’0” x 10’0”
Listing Brokerage
- MLS® Listing
- E9364608
- Brokerage
- ELIXIR REAL ESTATE INC.
Similar homes for sale
These homes have similar price range, details and proximity to 67 Rosswell





