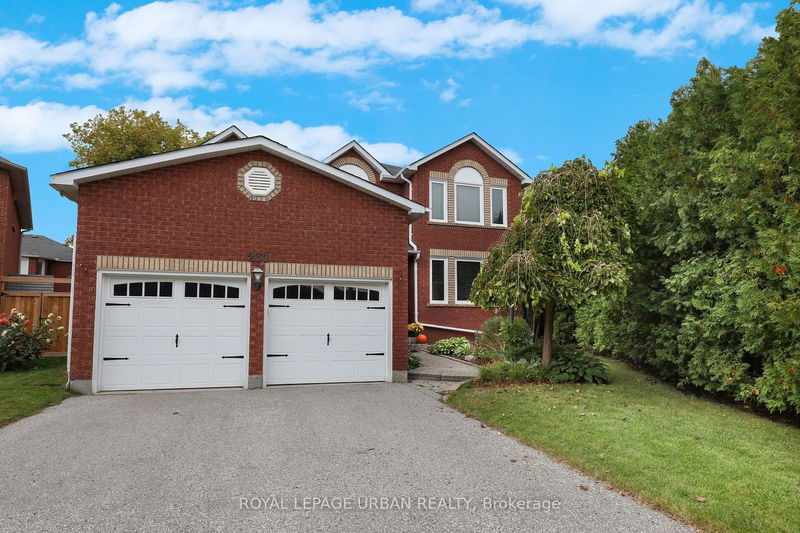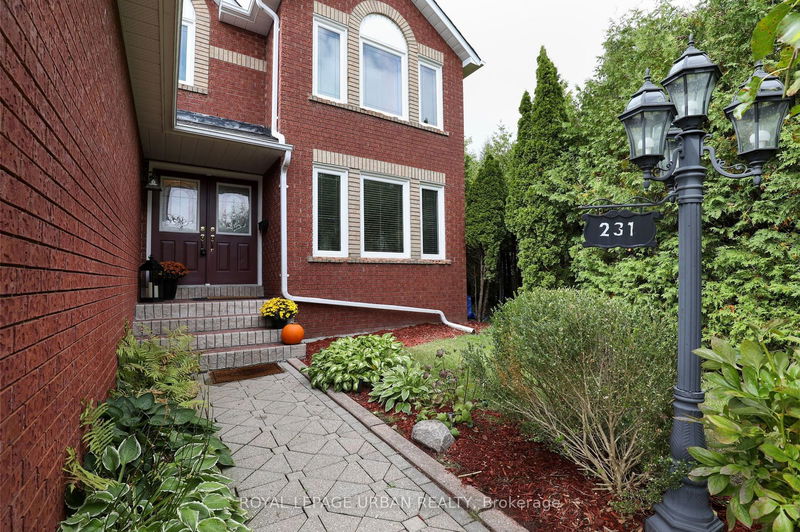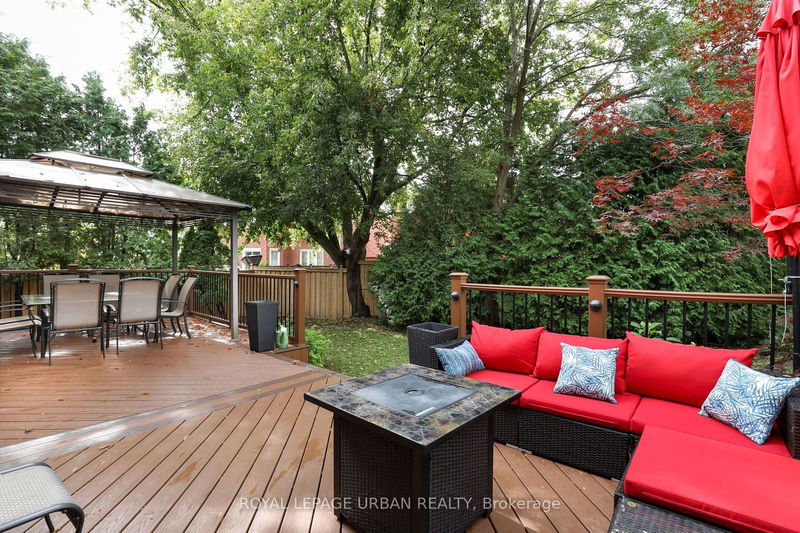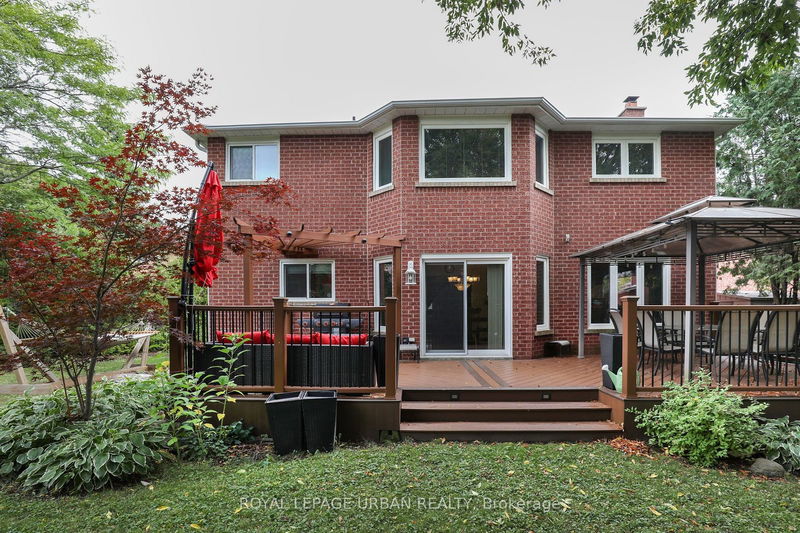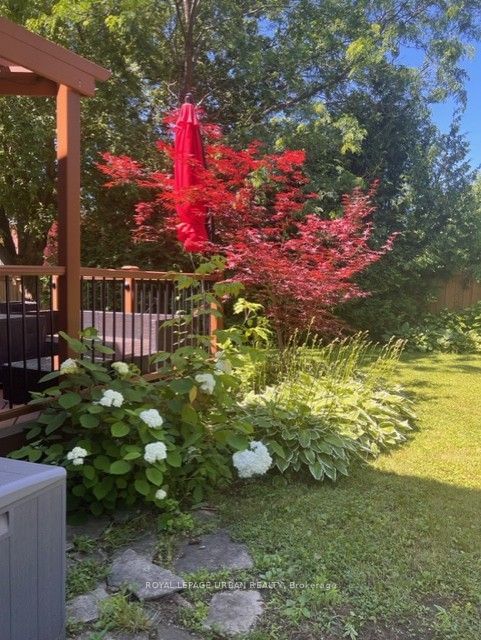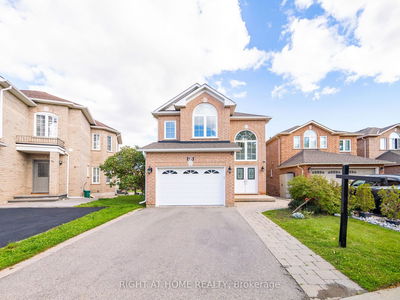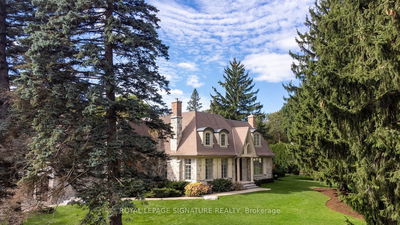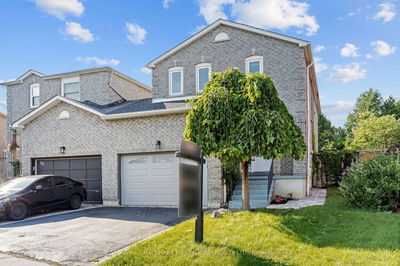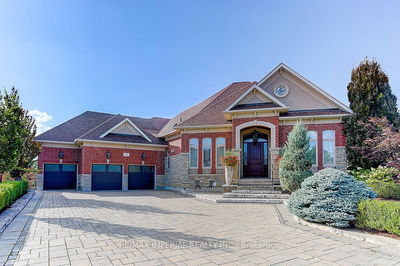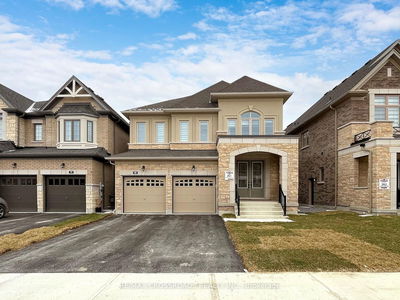231 Mossbrook
Highbush | Pickering
$1,499,000.00
Listed 14 days ago
- 4 bed
- 4 bath
- 3000-3500 sqft
- 4.0 parking
- Detached
Instant Estimate
$1,512,560
+$13,560 compared to list price
Upper range
$1,621,508
Mid range
$1,512,560
Lower range
$1,403,611
Property history
- Now
- Listed on Sep 24, 2024
Listed for $1,499,000.00
14 days on market
Location & area
Schools nearby
Home Details
- Description
- Your home is finally here!!! 3278 Square Feet with an impressive Grand Foyer and Spiral Staircase. House is largest on the street. Lots of windows, Beautiful floors, top to bottom. Very large entertaining size home perfect for multigenerational. Lots of private spaces. Amazing size kitchen with 3 brand new stainless steel appliances with walk out to composite deck and pie shaped backyard. Room for the future pool and easy access gate to street behind. Family room has wood fireplace to cozy up to this winter. Or retreat to your prime bedroom suite with its 5 piece ensuite and walk in closet with upgraded custom organizers. This home has a main floor office as well as a lower level office for the new home office needs. Lots of room for relaxing and quiet time. The basement will make you fall in love with its gas fireplace, wet bar, and two large storage areas. Open concept for all your recreational needs including a pool table. Let the games begin!! A premium neighbourhood with its schools, close to transportation links, and community feel is just right for the growing family!
- Additional media
- -
- Property taxes
- $9,264.95 per year / $772.08 per month
- Basement
- Finished
- Year build
- 31-50
- Type
- Detached
- Bedrooms
- 4
- Bathrooms
- 4
- Parking spots
- 4.0 Total | 2.0 Garage
- Floor
- -
- Balcony
- -
- Pool
- None
- External material
- Brick
- Roof type
- -
- Lot frontage
- -
- Lot depth
- -
- Heating
- Forced Air
- Fire place(s)
- Y
- Main
- Kitchen
- 24’3” x 13’4”
- Family
- 19’3” x 10’2”
- Office
- 11’7” x 10’4”
- Living
- 16’6” x 11’3”
- Dining
- 11’9” x 14’12”
- Laundry
- 7’12” x 8’9”
- 2nd
- Prim Bdrm
- 24’0” x 14’0”
- 2nd Br
- 11’6” x 10’12”
- 3rd Br
- 11’3” x 11’3”
- 4th Br
- 11’6” x 12’12”
- Bsmt
- Office
- 12’0” x 12’0”
- Rec
- 27’12” x 39’0”
Listing Brokerage
- MLS® Listing
- E9364632
- Brokerage
- ROYAL LEPAGE URBAN REALTY
Similar homes for sale
These homes have similar price range, details and proximity to 231 Mossbrook
