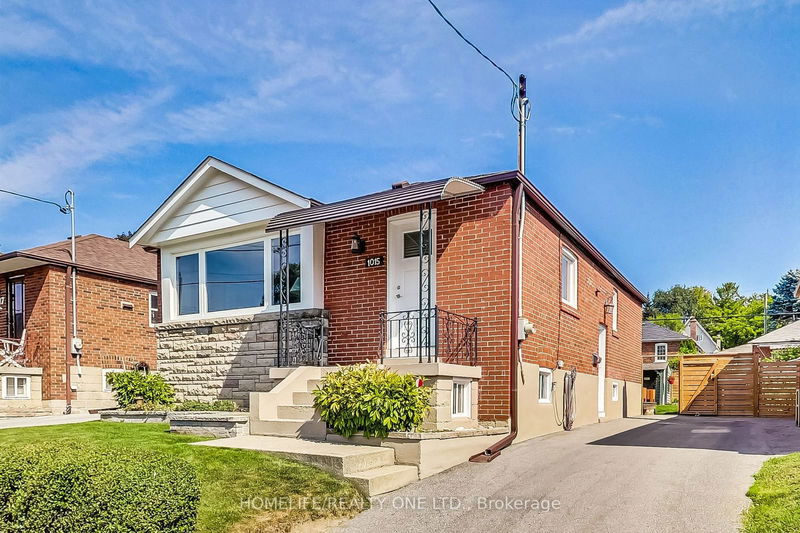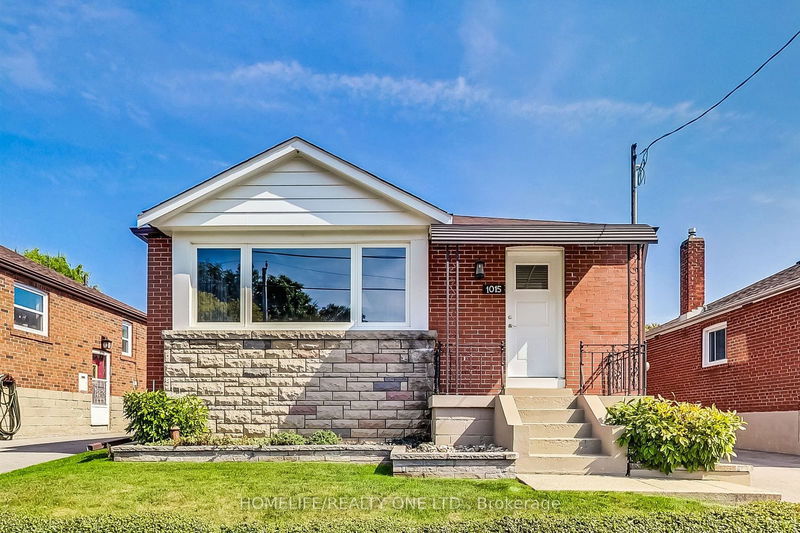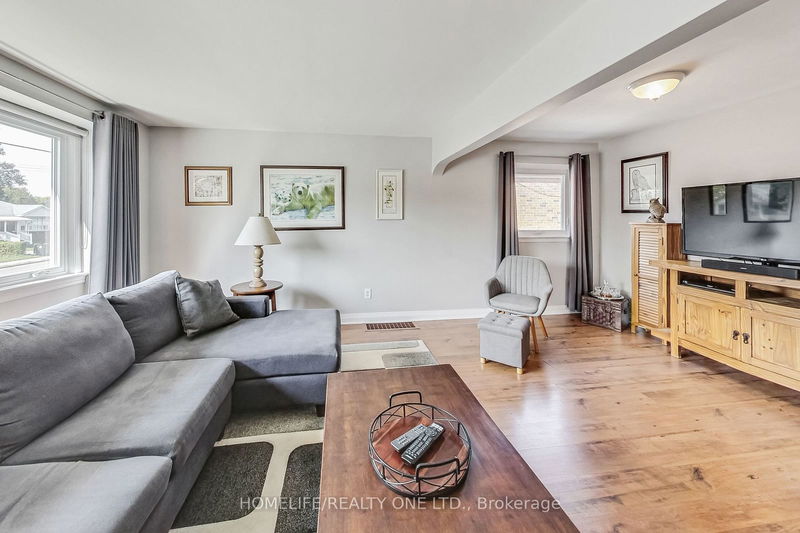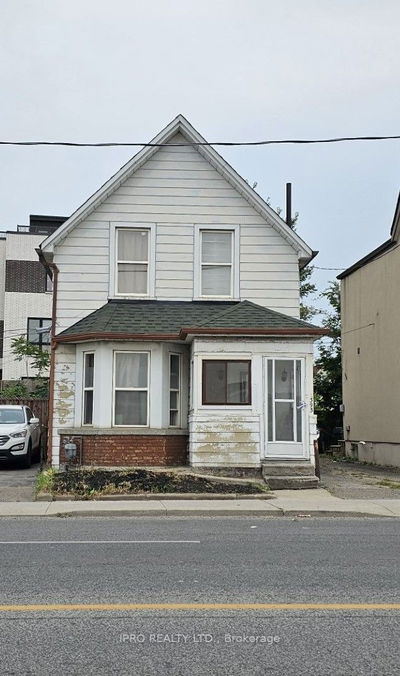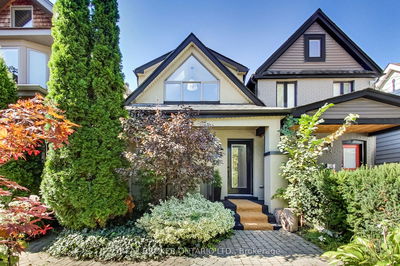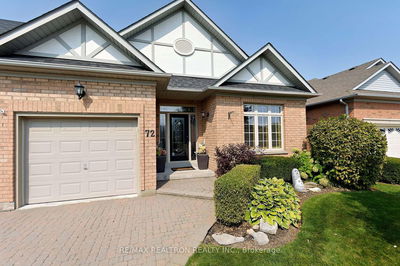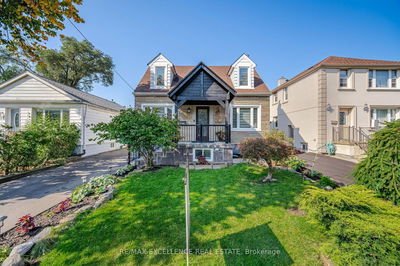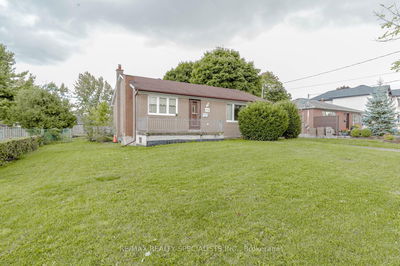1015 Victoria Park
Clairlea-Birchmount | Toronto
$959,000.00
Listed 17 days ago
- 2 bed
- 2 bath
- - sqft
- 3.0 parking
- Detached
Instant Estimate
$1,012,479
+$53,479 compared to list price
Upper range
$1,096,318
Mid range
$1,012,479
Lower range
$928,639
Property history
- Sep 23, 2024
- 17 days ago
Price Change
Listed for $959,000.00 • 9 days on market
Location & area
Schools nearby
Home Details
- Description
- * Bright And Spacious Family Room Beautifully Maintained & Updated By The Same Family Since The 70s * This Spacious Bungalow Sits On A Large 40' Lot With A Huge Backyard For Family BBQs And Features A Long Private Drive For 3 Cars * Walking Distance To Victoria Park Subway & St Clair Streetcar, 2Bus Stops Steps Away * Also Near Warden Subway & Main GO Station & All The Amenities You Need * Easy To Create A Basement Nanny/Income Suite With The Spacious Basement & A Separate Side Entrance * Updates Include: Roof (2014), All New Windows & Exterior Doors (2019), Gas Furnace (2022), Fence (2022), Driveway (2023), Freshly Painted Throughout *
- Additional media
- https://real.vision/1015-victoria-park-avenue?o=u
- Property taxes
- $3,869.71 per year / $322.48 per month
- Basement
- Finished
- Basement
- Full
- Year build
- -
- Type
- Detached
- Bedrooms
- 2
- Bathrooms
- 2
- Parking spots
- 3.0 Total
- Floor
- -
- Balcony
- -
- Pool
- None
- External material
- Brick
- Roof type
- -
- Lot frontage
- -
- Lot depth
- -
- Heating
- Forced Air
- Fire place(s)
- N
- Main
- Living
- 14’5” x 19’8”
- Dining
- 14’5” x 19’8”
- Kitchen
- 9’2” x 11’10”
- Prim Bdrm
- 11’2” x 12’6”
- 2nd Br
- 12’2” x 8’10”
- Bsmt
- Rec
- 23’7” x 11’10”
- Laundry
- 10’6” x 8’2”
- Furnace
- 12’10” x 22’8”
- Cold/Cant
- 9’6” x 3’11”
Listing Brokerage
- MLS® Listing
- E9364760
- Brokerage
- HOMELIFE/REALTY ONE LTD.
Similar homes for sale
These homes have similar price range, details and proximity to 1015 Victoria Park
