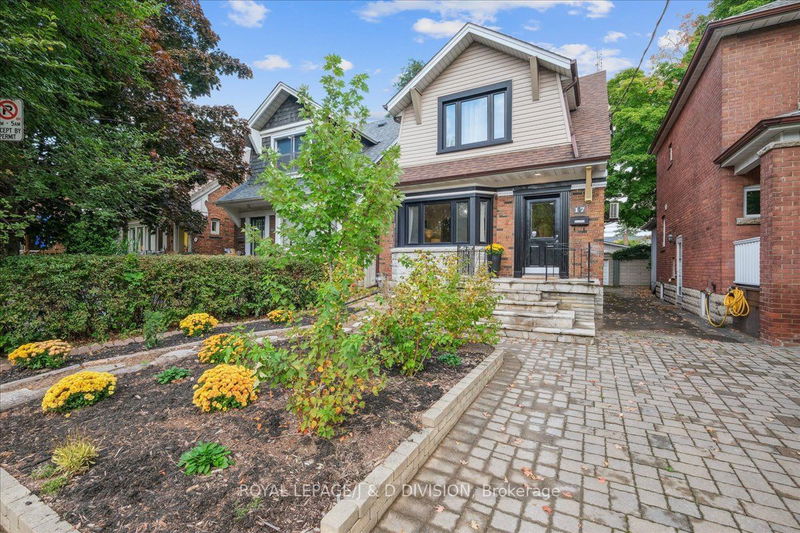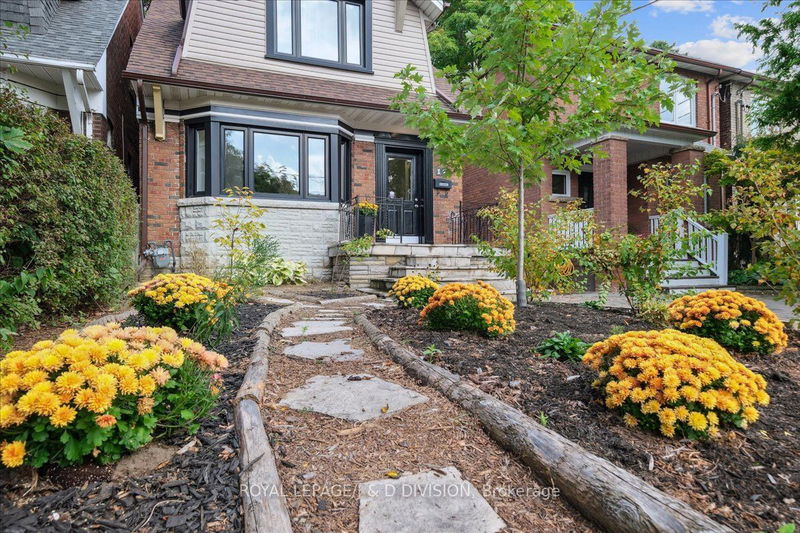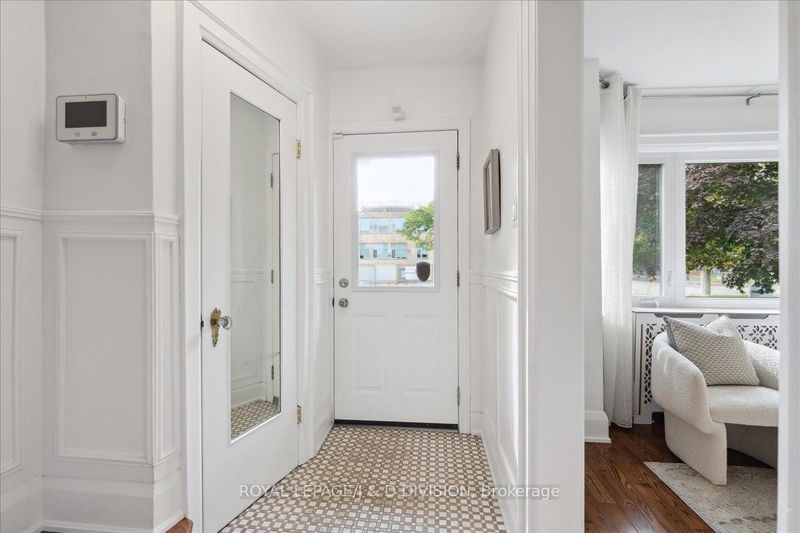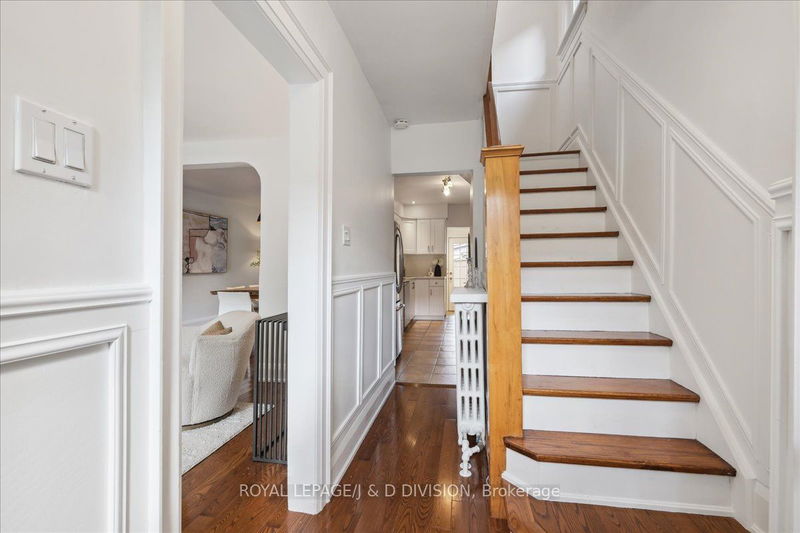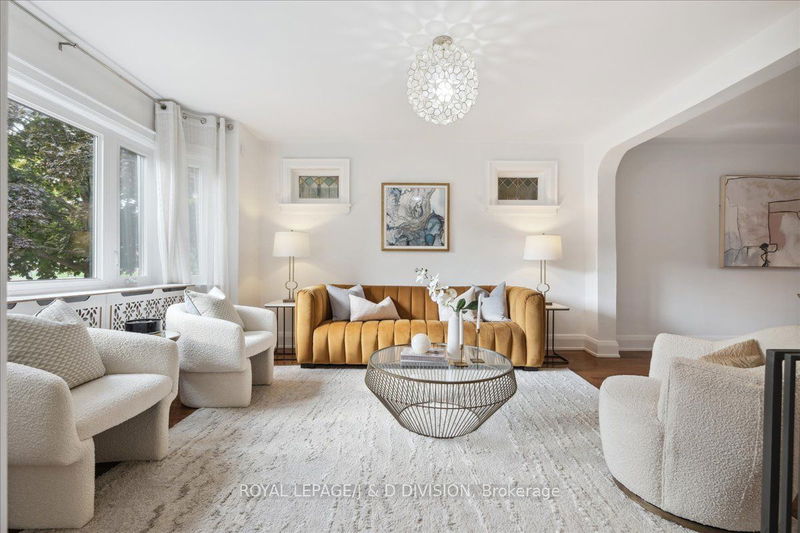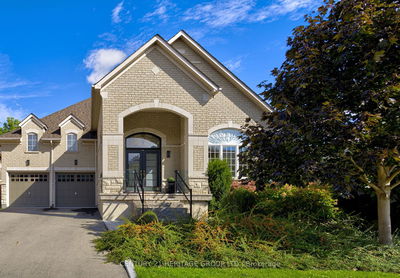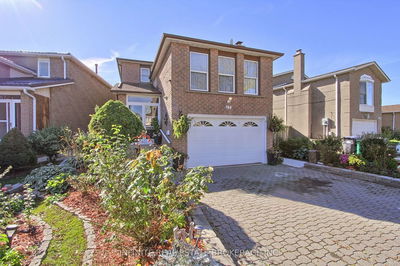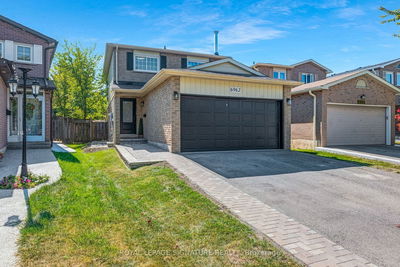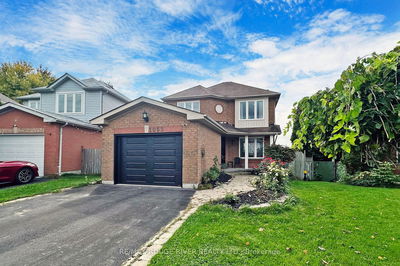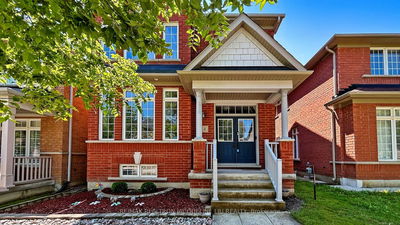17 Lesmount
Danforth Village-East York | Toronto
$1,365,000.00
Listed 13 days ago
- 3 bed
- 2 bath
- - sqft
- 1.0 parking
- Detached
Instant Estimate
$1,346,880
-$18,120 compared to list price
Upper range
$1,490,414
Mid range
$1,346,880
Lower range
$1,203,346
Property history
- Sep 24, 2024
- 13 days ago
Price Change
Listed for $1,365,000.00 • 12 days on market
Location & area
Schools nearby
Home Details
- Description
- Stunning detached home with main floor family room addition in highly desirable Danforth Village. Wide 25' lot with 2000+ SqFt on 3 levels. Spacious main floor with hardwood floors, large living room and bay window, separate dining room, rare sunny family room with windows on 3 sides and heated floors, renovated kitchen and mud room garden walk-out. The 2nd floor features three good-sized bedrooms, large linen closet and a 4-piece main bath. The finished lower level with separate entrance, has an excellent recreation room/bedroom and office nook. There is also a 4-piece bath, laundry room, 2 utility rooms and abundant storage. The private, fenced back garden with enormous terrace is ideal for entertaining and family gatherings. The detached garage can be used for a small car and/or storage. Enjoy nearby Dieppe Park, the Danforth, excellent schools, amenities and transit. Move-in ready with over $100k in recent updates. Don't miss this tranquil home located on a quiet, low traffic street with gorgeous natural light perfect for couples and families!
- Additional media
- https://media.otbxair.com/media/download2.asp?C48AB15C6D0F42478A4B33249F051F74
- Property taxes
- $6,194.40 per year / $516.20 per month
- Basement
- Finished
- Basement
- Sep Entrance
- Year build
- -
- Type
- Detached
- Bedrooms
- 3 + 1
- Bathrooms
- 2
- Parking spots
- 1.0 Total | 1.0 Garage
- Floor
- -
- Balcony
- -
- Pool
- None
- External material
- Brick
- Roof type
- -
- Lot frontage
- -
- Lot depth
- -
- Heating
- Water
- Fire place(s)
- N
- Main
- Foyer
- 4’3” x 3’6”
- Living
- 12’10” x 12’8”
- Dining
- 15’1” x 9’8”
- Kitchen
- 15’2” x 8’8”
- Family
- 15’2” x 8’8”
- Mudroom
- 5’1” x 3’9”
- 2nd
- Prim Bdrm
- 12’11” x 10’0”
- 2nd Br
- 12’1” x 10’9”
- 3rd Br
- 12’1” x 7’9”
- Lower
- Rec
- 15’6” x 10’6”
- Den
- 8’4” x 6’6”
- Laundry
- 12’3” x 9’4”
Listing Brokerage
- MLS® Listing
- E9364781
- Brokerage
- ROYAL LEPAGE/J & D DIVISION
Similar homes for sale
These homes have similar price range, details and proximity to 17 Lesmount
