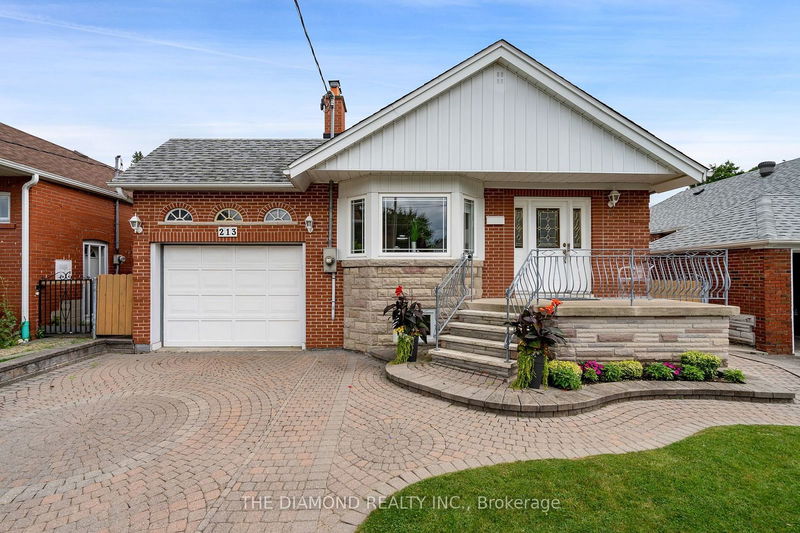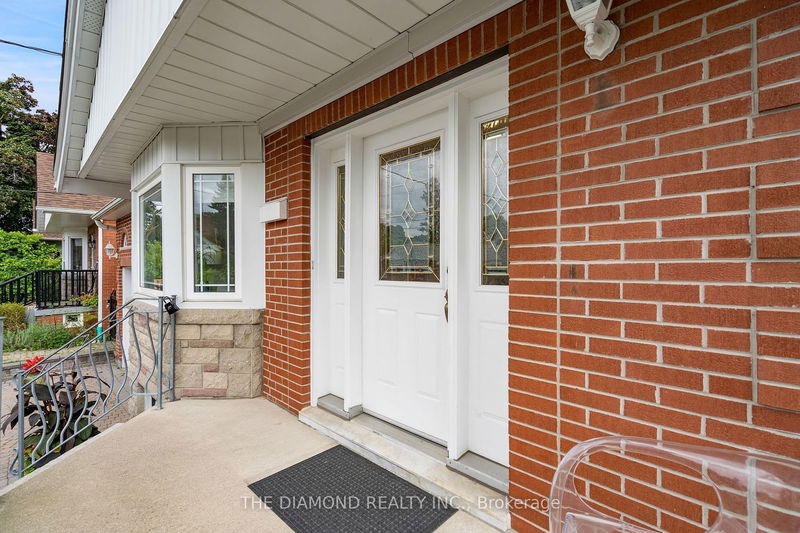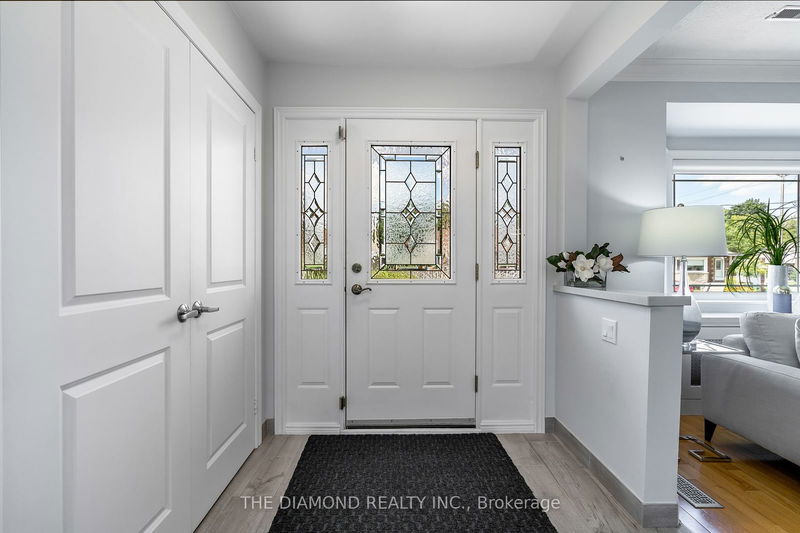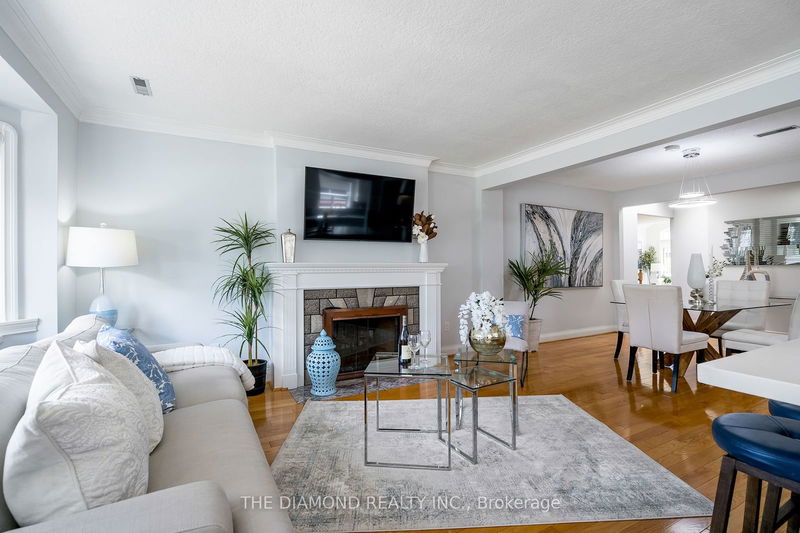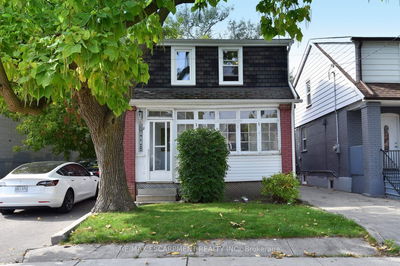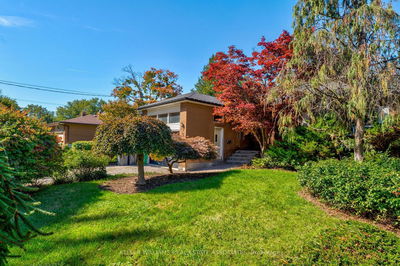213 Glenwood
O'Connor-Parkview | Toronto
$1,648,888.00
Listed 17 days ago
- 3 bed
- 2 bath
- - sqft
- 4.0 parking
- Detached
Instant Estimate
$1,585,724
-$63,164 compared to list price
Upper range
$1,750,867
Mid range
$1,585,724
Lower range
$1,420,580
Property history
- Now
- Listed on Sep 23, 2024
Listed for $1,648,888.00
17 days on market
- Aug 12, 2024
- 2 months ago
Terminated
Listed for $1,798,888.00 • about 1 month on market
Location & area
Schools nearby
Home Details
- Description
- Truly A Must See! This Upgraded Bungalow With A 75 Walk Score Offers Endless Potential! Perfect For Families Seeking Excellent Schools, Commuters Looking For Amazingly Convenient Transit Options, Those Looking For An In-law Or Nanny Suite Or A Home With Bsmt Income Generating Potential! Many Upgrades Throughout, Both Inside And Outside, Including Fantastic Addition With Walkout To Gorgeously Landscaped Backyard On 125 Deep Lot. Main Level Features 3 Spacious Bedrooms, Large Bathroom, Completely Renovated Modern Kitchen, Two Fireplaces & More Lower Level Is Enormous, Well Maintained, Turn Key Kitchen, 5 Pc Bathroom, Multiple Storage Areas + Cold Room, With Access To The Garage Offering Rental Potential! Nestled On A Quiet Street, Very Popular With Builders & Renovators, In Very Desirable East York Area Steps From All Imaginable Amenities, Taylor Creek Park Scenic Biking/Walking Trails, TTC, Shopping And Easy Access To All Major Hwys - Only 13 Km From Downtown!
- Additional media
- -
- Property taxes
- $5,838.76 per year / $486.56 per month
- Basement
- Finished
- Basement
- Sep Entrance
- Year build
- -
- Type
- Detached
- Bedrooms
- 3 + 1
- Bathrooms
- 2
- Parking spots
- 4.0 Total | 1.0 Garage
- Floor
- -
- Balcony
- -
- Pool
- None
- External material
- Brick
- Roof type
- -
- Lot frontage
- -
- Lot depth
- -
- Heating
- Radiant
- Fire place(s)
- Y
- Main
- Kitchen
- 16’1” x 10’10”
- Living
- 28’10” x 12’10”
- Dining
- 28’10” x 12’10”
- Prim Bdrm
- 12’4” x 11’8”
- 2nd Br
- 12’3” x 9’4”
- 3rd Br
- 11’4” x 9’6”
- Family
- 19’3” x 12’2”
- Lower
- Rec
- 32’10” x 20’0”
- Kitchen
- 11’6” x 9’2”
- Living
- 21’8” x 11’2”
- Utility
- 10’8” x 10’8”
- Other
- 7’4” x 7’1”
Listing Brokerage
- MLS® Listing
- E9364102
- Brokerage
- THE DIAMOND REALTY INC.
Similar homes for sale
These homes have similar price range, details and proximity to 213 Glenwood
