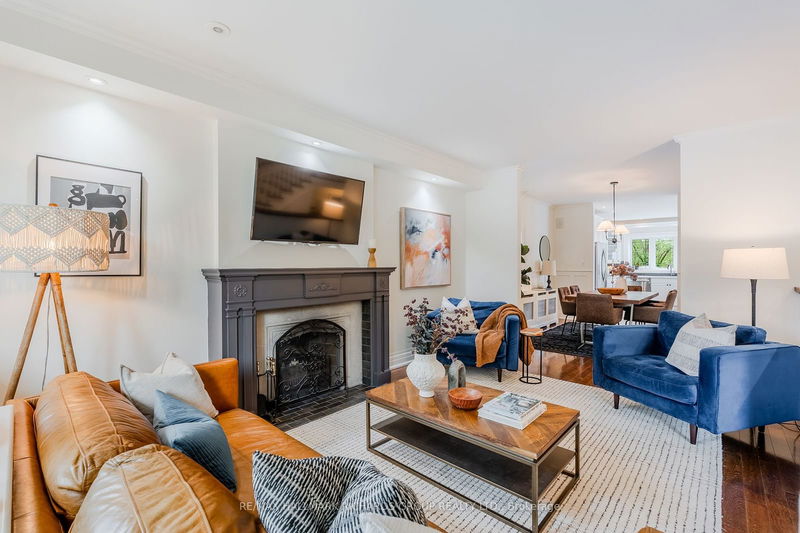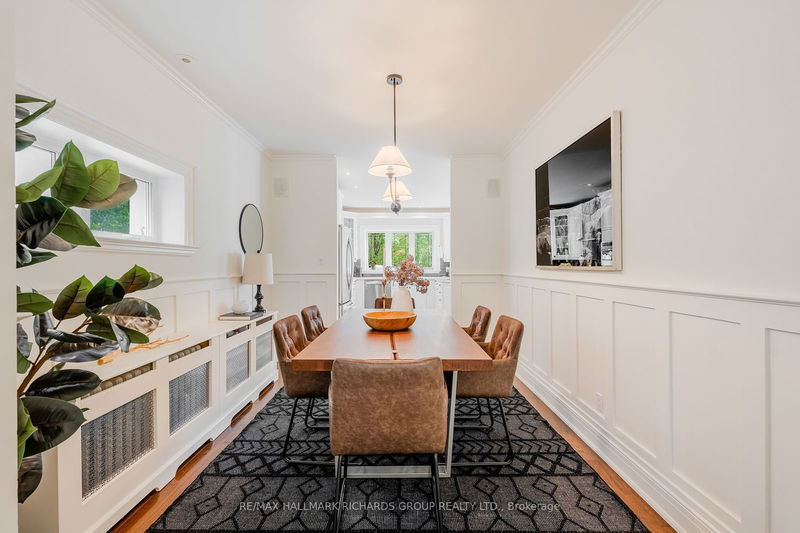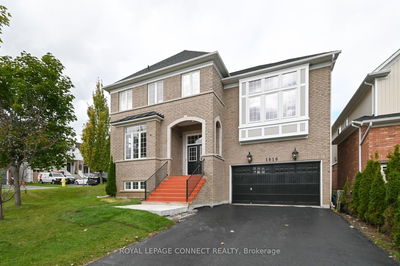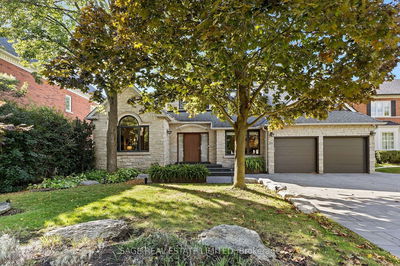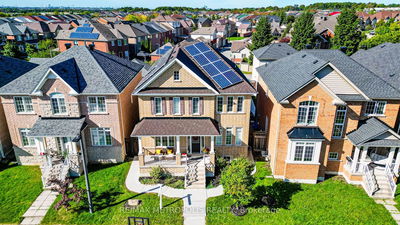7 Parkview
Birchcliffe-Cliffside | Toronto
$2,389,000.00
Listed 15 days ago
- 4 bed
- 4 bath
- - sqft
- 3.0 parking
- Detached
Instant Estimate
$2,453,190
+$64,190 compared to list price
Upper range
$2,752,133
Mid range
$2,453,190
Lower range
$2,154,247
Property history
- Now
- Listed on Sep 23, 2024
Listed for $2,389,000.00
15 days on market
- Sep 5, 2024
- 1 month ago
Terminated
Listed for $2,495,000.00 • 18 days on market
- Jul 18, 2024
- 3 months ago
Terminated
Listed for $2,495,000.00 • about 2 months on market
Location & area
Schools nearby
Home Details
- Description
- Beautiful and inviting family home on sought after Parkview Heights! Regarded as one of the best streets in The Hunt Club...this is the perfect place to call home! Featuring 4 spacious bedrooms, 4 bathrooms, plus a versatile lower level with tons of space, storage, and a separate entrance! Enjoy a thoughtfully designed mudroom to keep daily items aesthetically organized, a bright and airy kitchen with walk out to the yard, plus a private drive and garage. This yard and garden is one that will have you falling in LOVE with its lush greenery, privacy and inground pool to spend your summer days by! A perfect outdoor oasis for entertaining and relaxing! Prime lot size that widens at rear. Located just steps from Blantyre Park and zoned for Blantyre PS and Malvern Collegiate Institute.
- Additional media
- https://unbranded.youriguide.com/ola28_7_parkview_heights_toronto_on/
- Property taxes
- $9,184.31 per year / $765.36 per month
- Basement
- Finished
- Basement
- Sep Entrance
- Year build
- -
- Type
- Detached
- Bedrooms
- 4
- Bathrooms
- 4
- Parking spots
- 3.0 Total | 1.0 Garage
- Floor
- -
- Balcony
- -
- Pool
- Inground
- External material
- Other
- Roof type
- -
- Lot frontage
- -
- Lot depth
- -
- Heating
- Radiant
- Fire place(s)
- Y
- Main
- Living
- 11’11” x 16’12”
- Dining
- 9’9” x 12’9”
- Kitchen
- 11’2” x 14’2”
- Breakfast
- 8’5” x 13’10”
- Mudroom
- 8’3” x 10’2”
- 2nd
- Prim Bdrm
- 15’11” x 16’10”
- 2nd Br
- 10’2” x 15’11”
- 3rd Br
- 10’3” x 15’11”
- 4th Br
- 8’11” x 17’9”
- Bsmt
- Family
- 20’3” x 13’5”
- Rec
- 16’12” x 29’8”
- Exercise
- 7’10” x 13’11”
Listing Brokerage
- MLS® Listing
- E9364242
- Brokerage
- RE/MAX HALLMARK RICHARDS GROUP REALTY LTD.
Similar homes for sale
These homes have similar price range, details and proximity to 7 Parkview


