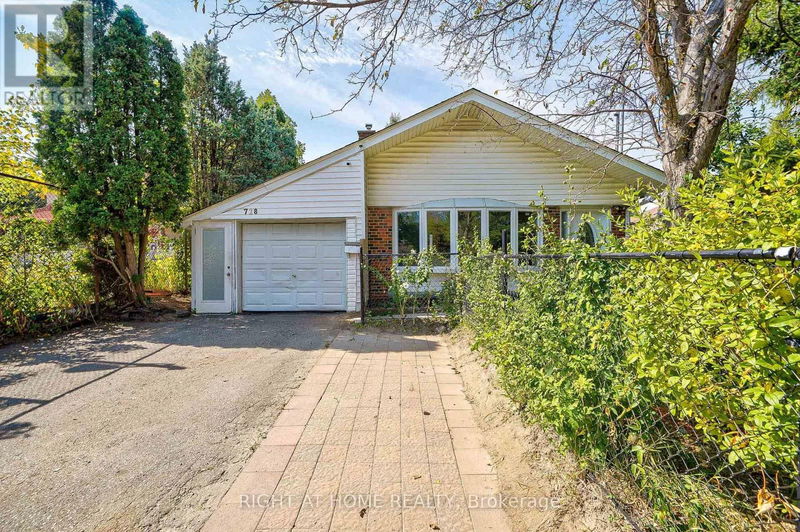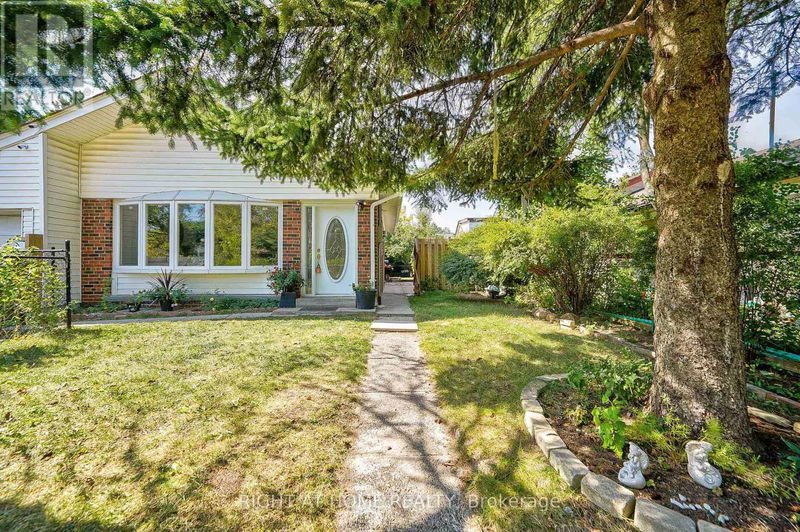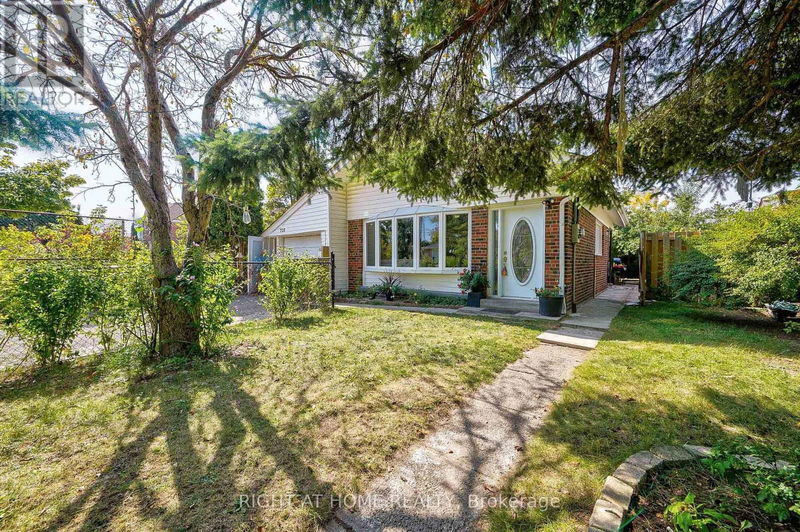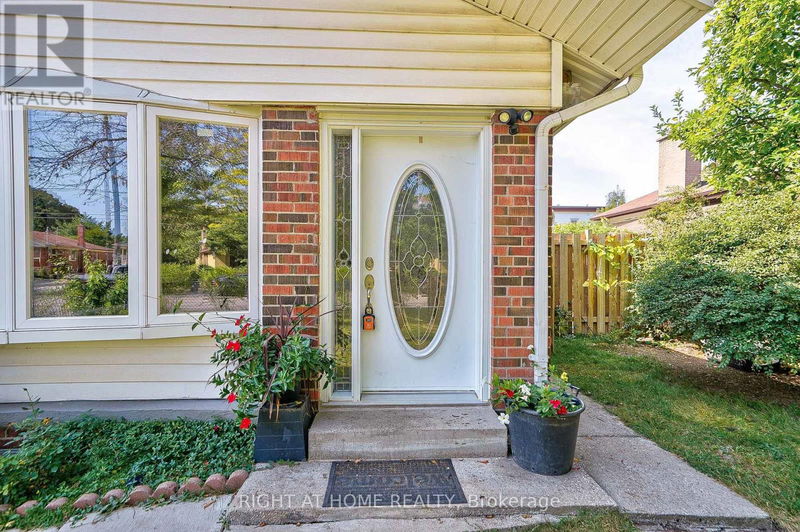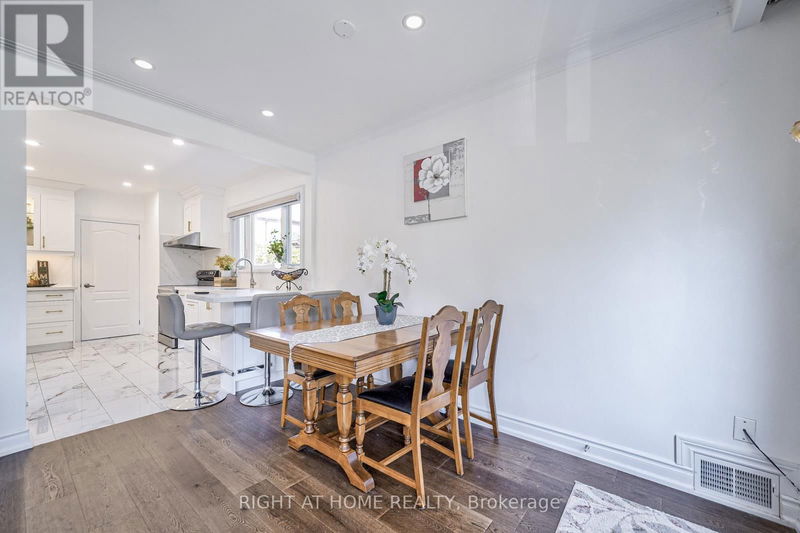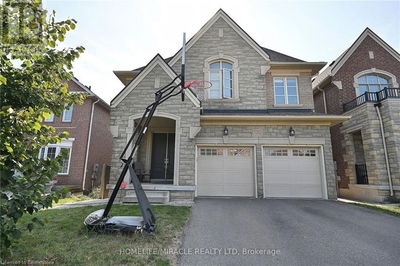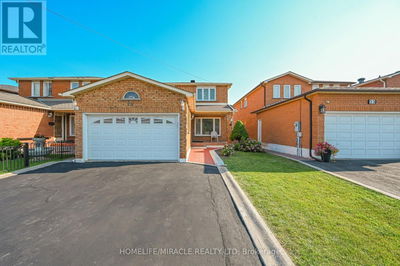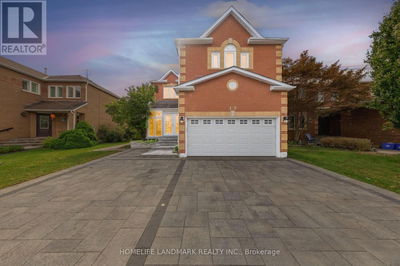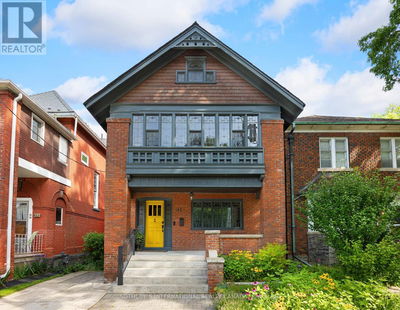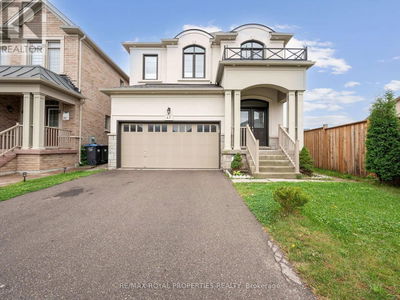728 Brimley
Bendale | Toronto (Bendale)
$1,099,999.00
Listed 17 days ago
- 5 bed
- 3 bath
- - sqft
- 4 parking
- Single Family
Property history
- Now
- Listed on Sep 23, 2024
Listed for $1,099,999.00
17 days on market
Location & area
Schools nearby
Home Details
- Description
- Spacious Premium 50 *100 Lot Back split recently renovated, new hardwood floorings throughout, pot lights, granite countertops in main floor kitchen, custom granite backsplash, the living room with large bay window and Fire place. Finished separate entrance Bsmt. excellent Location In The High Demand Bendale Community, Very Close To Thomson Park, Scarborough General Hospital, Lawrence Ave Shops, Mins To 401 & Scarborough City Center. (id:39198)
- Additional media
- https://tour.uniquevtour.com/vtour/728-brimley-rd-scarborough
- Property taxes
- $3,568.00 per year / $297.33 per month
- Basement
- Finished, Apartment in basement, N/A
- Year build
- -
- Type
- Single Family
- Bedrooms
- 5
- Bathrooms
- 3
- Parking spots
- 4 Total
- Floor
- Hardwood, Laminate, Ceramic
- Balcony
- -
- Pool
- -
- External material
- Brick
- Roof type
- -
- Lot frontage
- -
- Lot depth
- -
- Heating
- Forced air, Natural gas
- Fire place(s)
- 1
- Main level
- Bathroom
- 0’0” x 0’0”
- Bedroom 4
- 0’0” x 0’0”
- Living room
- 20’4” x 20’12”
- Dining room
- 20’4” x 11’11”
- Kitchen
- 13’5” x 10’10”
- Upper Level
- Bathroom
- 0’0” x 0’0”
- Primary Bedroom
- 12’8” x 10’2”
- Bedroom 2
- 11’11” x 11’5”
- Bedroom 3
- 11’6” x 9’2”
- Lower level
- Living room
- 9’10” x 9’10”
- Bedroom 4
- 10’7” x 10’1”
- Bedroom 5
- 10’10” x 9’2”
Listing Brokerage
- MLS® Listing
- E9364355
- Brokerage
- RIGHT AT HOME REALTY
Similar homes for sale
These homes have similar price range, details and proximity to 728 Brimley
