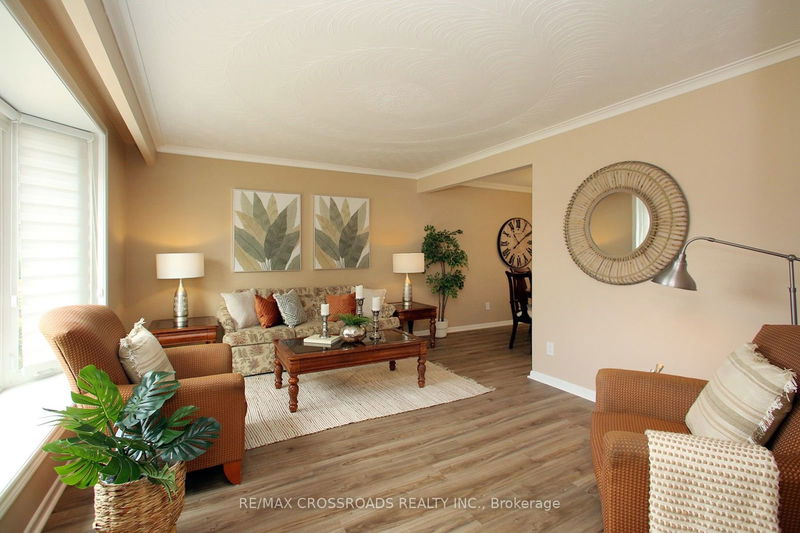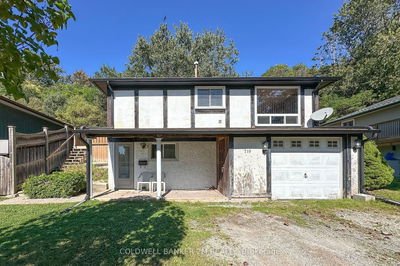5 Independence
Ionview | Toronto
$1,349,999.00
Listed 13 days ago
- 3 bed
- 2 bath
- - sqft
- 3.0 parking
- Detached
Instant Estimate
$1,247,887
-$102,112 compared to list price
Upper range
$1,351,810
Mid range
$1,247,887
Lower range
$1,143,964
Property history
- Now
- Listed on Sep 24, 2024
Listed for $1,349,999.00
13 days on market
Location & area
Schools nearby
Home Details
- Description
- Absolutely Stunning!!!Bright & Spacious 3+1 Bdrm All Brick Bungalow W/Attached Garage. Renos Just Completed $$$ Eat In Kitchen, Sep Liv & Dining Room, Oversized Prime Bdrm W/B/I Closet, 3rd Bedroom W/O To Covered Deck, Inground Pool and Fully Fenced Landscaped Backyard Oasis. Bright & Spacious In Law Suite W/Eat-In Kitchen, Centre Island, Liv Rm/Dining Rm, Laundry And 3 Pc Bath W/Glass Shower. Pot Lites And Vinyl Floors, All Mechanics Up To Date, Walk To Go Train & Community Centre In 6 Mins. Walk To Parks-Schools, Transit and Shopping. Exceptional Value!!!
- Additional media
- https://www.ivrtours.com/viewer.php?tourid=27493
- Property taxes
- $4,163.00 per year / $346.92 per month
- Basement
- Apartment
- Year build
- 51-99
- Type
- Detached
- Bedrooms
- 3 + 1
- Bathrooms
- 2
- Parking spots
- 3.0 Total | 1.0 Garage
- Floor
- -
- Balcony
- -
- Pool
- Inground
- External material
- Brick
- Roof type
- -
- Lot frontage
- -
- Lot depth
- -
- Heating
- Forced Air
- Fire place(s)
- N
- Ground
- Living
- 15’9” x 12’2”
- Dining
- 13’5” x 9’10”
- Kitchen
- 15’9” x 9’10”
- Prim Bdrm
- 20’0” x 11’6”
- 2nd Br
- 12’2” x 9’10”
- 3rd Br
- 10’6” x 8’10”
- Bsmt
- Living
- 20’12” x 10’6”
- Dining
- 0’0” x 0’0”
- Kitchen
- 17’9” x 14’9”
- Prim Bdrm
- 11’2” x 9’10”
- Laundry
- 11’2” x 5’11”
- Bathroom
- 0’0” x 0’0”
Listing Brokerage
- MLS® Listing
- E9365423
- Brokerage
- RE/MAX CROSSROADS REALTY INC.
Similar homes for sale
These homes have similar price range, details and proximity to 5 Independence









