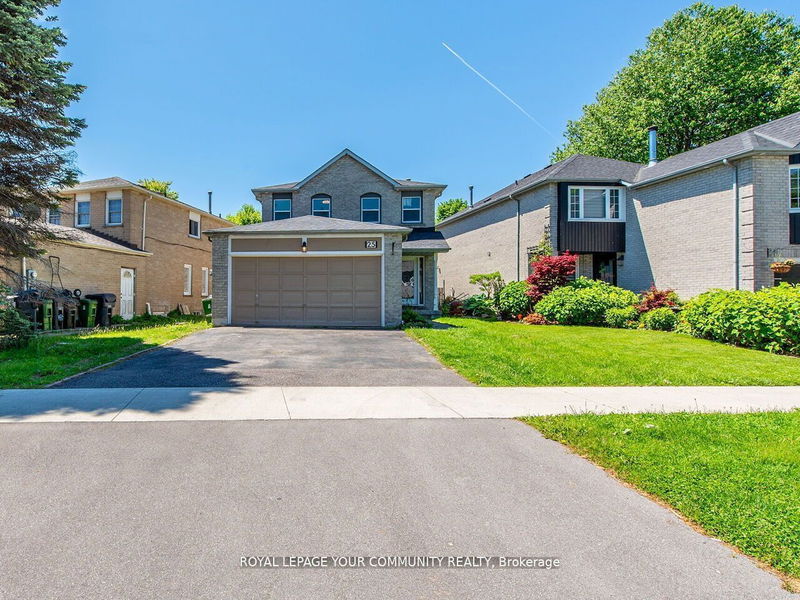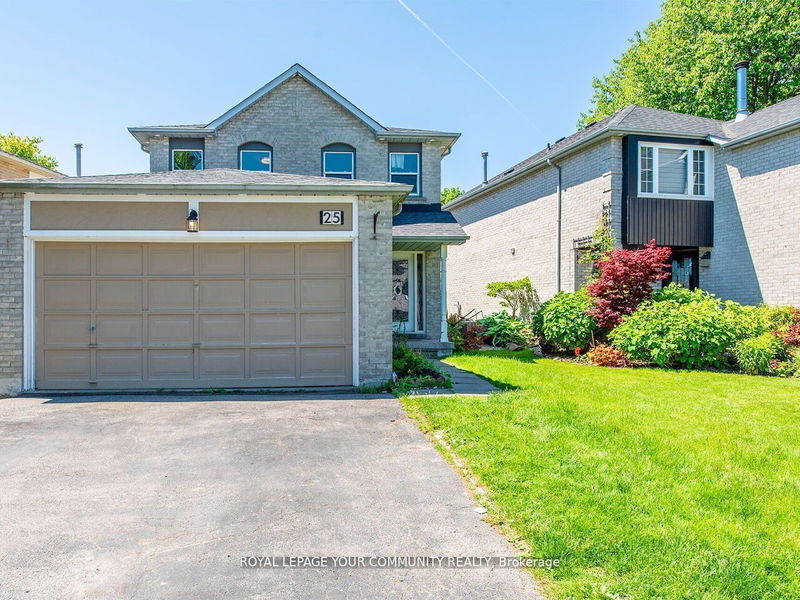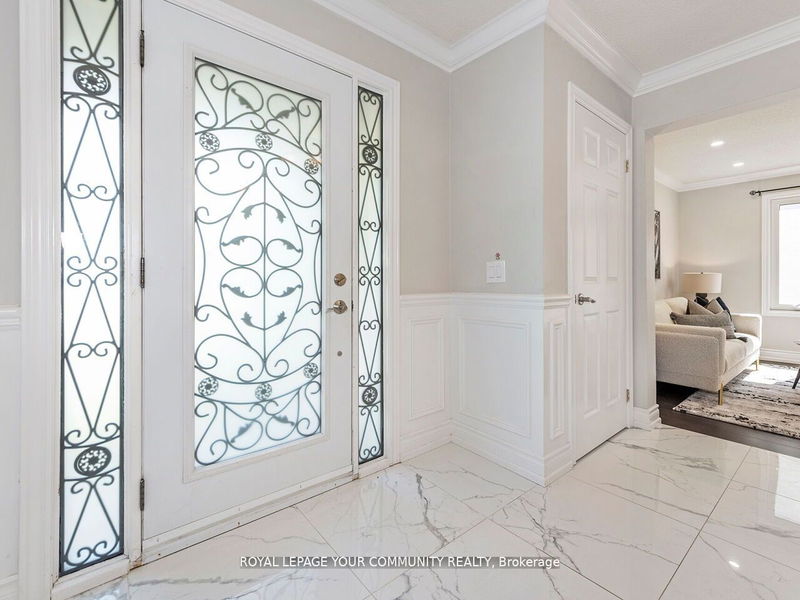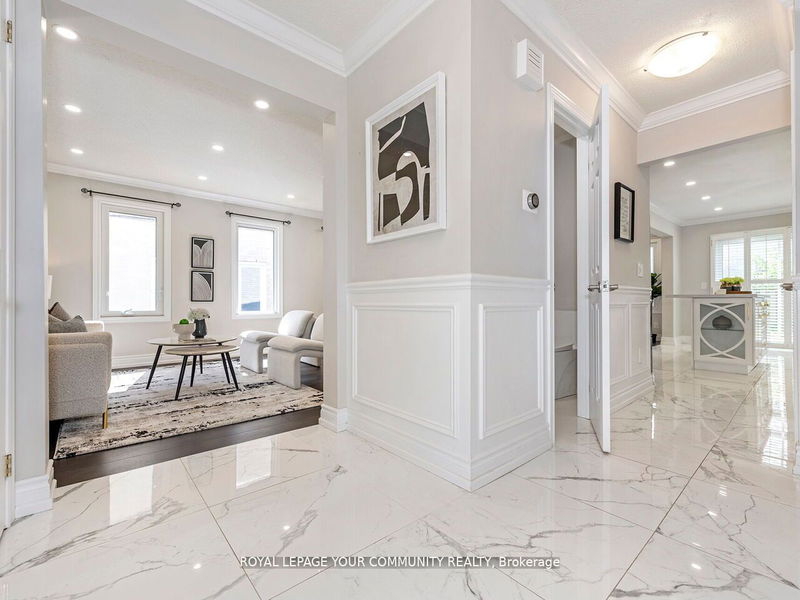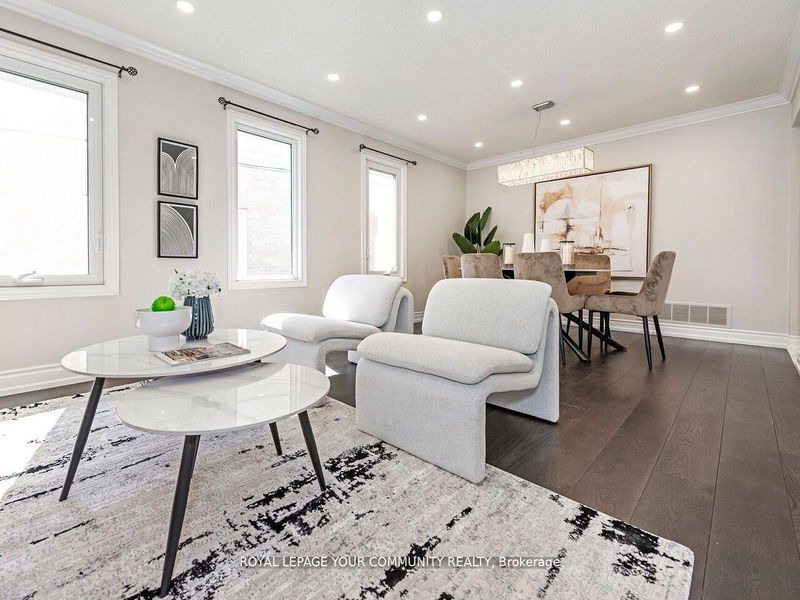25 Bornholm
Rouge E10 | Toronto
$988,000.00
Listed 13 days ago
- 3 bed
- 4 bath
- 1500-2000 sqft
- 4.0 parking
- Detached
Instant Estimate
$1,066,784
+$78,784 compared to list price
Upper range
$1,141,353
Mid range
$1,066,784
Lower range
$992,214
Property history
- Now
- Listed on Sep 24, 2024
Listed for $988,000.00
13 days on market
- Sep 18, 2024
- 19 days ago
Terminated
Listed for $1,199,999.00 • 6 days on market
- Aug 15, 2024
- 2 months ago
Terminated
Listed for $1,288,888.00 • about 1 month on market
Location & area
Schools nearby
Home Details
- Description
- Welcome to 25 Bornholm Drive. Located steps away from the Rouge National Park, Rouge beach, waterfront trails, the Go train and a short 5 min drive to the 401. The home features a open concept first floor with brand new engineered hardwood flooring (2023), new paint (2023) , pot lights throughout, large windows letting in an abundance of sunlight, fully renovated powder room (2023) , large living/dining/family room, a brand new kitchen (2023) featuring built in appliances such as gas stove, S/S stacked oven and microwave, Dishwasher, quartz counters, California shutters, new custom cabinetry and a brand new island. The second floor features a bright and spacious master bedroom with a walk in closet and an Ensuite bathroom. The basement is fully finished with a separate entrance, one bedroom, full bathroom, and a kitchen, perfect for young families getting into their first home and needing extra income. Furnace replaced in 2022, roof done in 2019, outdoor pot lights installed in 2023.
- Additional media
- -
- Property taxes
- $4,291.00 per year / $357.58 per month
- Basement
- Apartment
- Basement
- Finished
- Year build
- 31-50
- Type
- Detached
- Bedrooms
- 3 + 1
- Bathrooms
- 4
- Parking spots
- 4.0 Total | 2.0 Garage
- Floor
- -
- Balcony
- -
- Pool
- None
- External material
- Brick
- Roof type
- -
- Lot frontage
- -
- Lot depth
- -
- Heating
- Forced Air
- Fire place(s)
- Y
- Main
- Dining
- 9’10” x 11’7”
- Living
- 10’3” x 11’7”
- Family
- 10’11” x 12’4”
- Kitchen
- 16’8” x 10’5”
- 2nd
- Br
- 10’7” x 18’10”
- 2nd Br
- 15’4” x 9’6”
- 3rd Br
- 11’7” x 8’10”
- Bsmt
- Living
- 17’7” x 11’7”
- Kitchen
- 10’2” x 11’7”
- Bathroom
- 6’10” x 5’10”
- Br
- 13’5” x 10’0”
Listing Brokerage
- MLS® Listing
- E9365490
- Brokerage
- ROYAL LEPAGE YOUR COMMUNITY REALTY
Similar homes for sale
These homes have similar price range, details and proximity to 25 Bornholm
