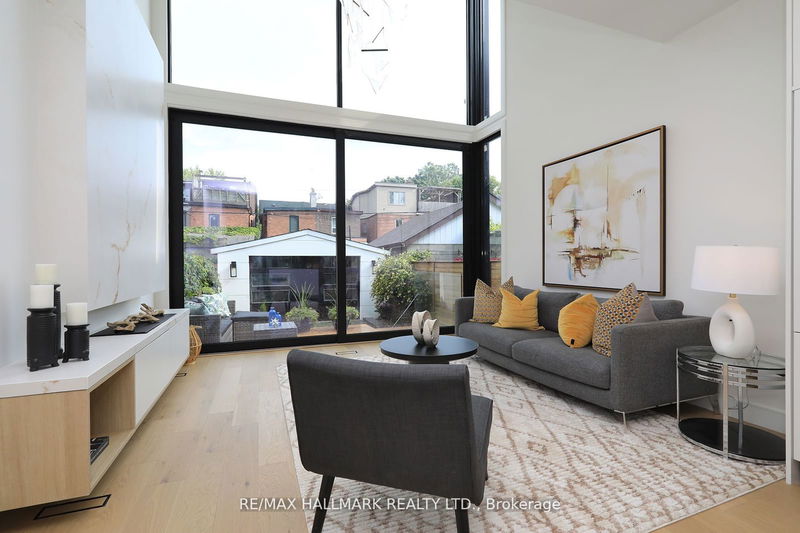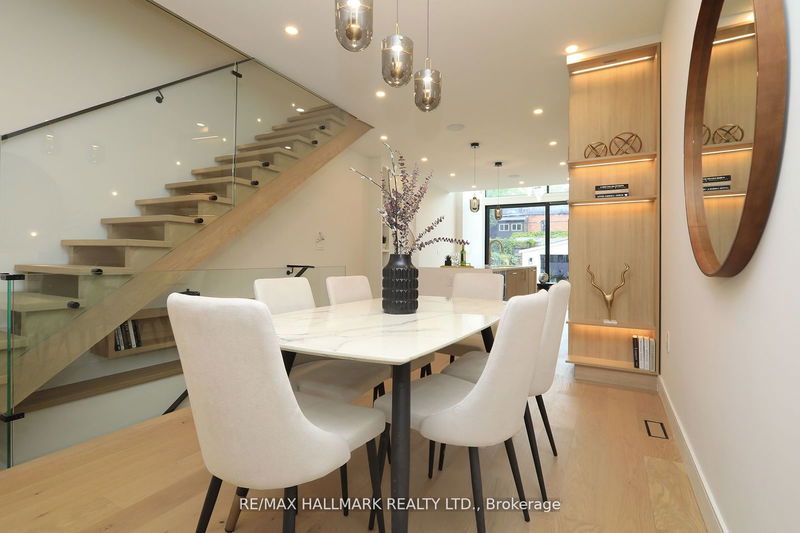23 Cavell
North Riverdale | Toronto
$2,850,000.00
Listed 13 days ago
- 4 bed
- 5 bath
- - sqft
- 2.0 parking
- Detached
Instant Estimate
$2,824,543
-$25,457 compared to list price
Upper range
$3,076,564
Mid range
$2,824,543
Lower range
$2,572,523
Property history
- Now
- Listed on Sep 24, 2024
Listed for $2,850,000.00
13 days on market
- Sep 10, 2024
- 27 days ago
Terminated
Listed for $2,498,000.00 • 14 days on market
- Jul 4, 2024
- 3 months ago
Terminated
Listed for $2,399,000.00 • 15 days on market
Location & area
Schools nearby
Home Details
- Description
- Finally, The Wait Is Over. This Extraordinary Home Captivates From The Moment You Step Inside. The Open-Concept Layout Offers Relaxation & Versatility. Unwind In The Living Room With Its Expansive Windows Overlooking Tranquil Cavell Street, Or Create LastingMemories In The Meticulously Designed Dining Area. At The Heart Of The Home Is A Chef's Kitchen That Surpasses Every Culinary Aspiration. High-End Appliances Make Meal Preparation An Exquisite Experience. The Grand Waterfall Center Island Provides Additional Seating AndAbundant Storage. The True Masterpiece Is The Twenty Foot Vaulted Ceiling Family Room, Featuring Monumental Two-Story Windows & Easy To Open Sliding Door. Relax In Air Conditioned Splendor, Basking In Natural Light, Summer Blooms, & Azure Skies. Upstairs, Four Spacious Bedrooms Each Boast Unique Features. The Front Bedroom Offers A Charming Sitting Area By The Window & Its Own Bathroom.The Special Room At The Back, With A Picture Window Overlooking The Family Room, Provides The Finest Views Of The Opulent Chandelier, The Backyard, & The Sky. The Crowning Jewel Is The Primary Bedroom, A Private Sanctuary. This Retreat Includes A Balcony, Space For A King-Size Bed & Sitting Area, A Custom Walk-In Closet With Floor-To Ceiling Mirrors, & A Spa-Like Five-Piece Private Bathroom.The Fully Finished Lower Level Offers Additional Space For Family Gatherings & A HomeOffice. An Extra Bedroom Is Perfect For Guests.The Backyard Is Perfect With A Deck & Green Space & A Spacious Garage Which Opens To The Backyard To Create An Abundant Recreation Space. Situated Steps To Withrow Park, This House Exceeds Your Wildest Dreams. Come And Experience This Exceptional Family Home In One Of The Best Communities Toronto Has To Offer.
- Additional media
- -
- Property taxes
- $6,922.59 per year / $576.88 per month
- Basement
- Finished
- Year build
- -
- Type
- Detached
- Bedrooms
- 4 + 1
- Bathrooms
- 5
- Parking spots
- 2.0 Total | 2.0 Garage
- Floor
- -
- Balcony
- -
- Pool
- None
- External material
- Alum Siding
- Roof type
- -
- Lot frontage
- -
- Lot depth
- -
- Heating
- Forced Air
- Fire place(s)
- Y
- Main
- Living
- 11’8” x 25’8”
- Dining
- 11’8” x 25’8”
- Kitchen
- 13’6” x 27’6”
- Ground
- Family
- 13’6” x 27’6”
- 2nd
- Br
- 13’8” x 10’2”
- 2nd Br
- 11’7” x 10’11”
- 3rd Br
- 10’10” x 6’11”
- 3rd
- 4th Br
- 13’6” x 25’6”
Listing Brokerage
- MLS® Listing
- E9365890
- Brokerage
- RE/MAX HALLMARK REALTY LTD.
Similar homes for sale
These homes have similar price range, details and proximity to 23 Cavell









