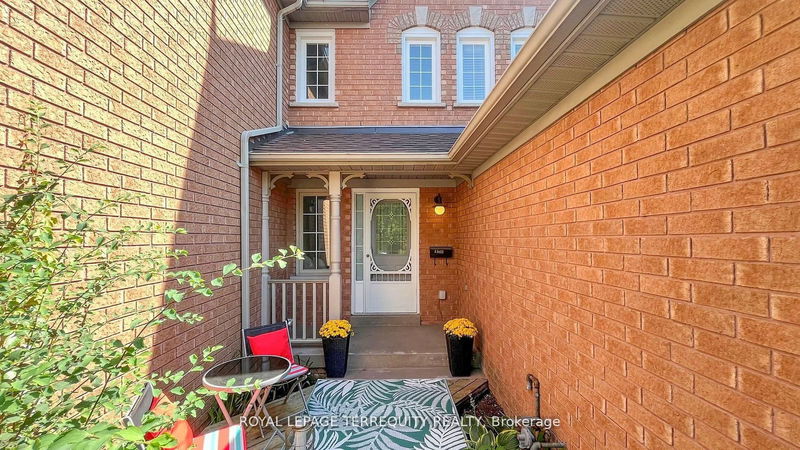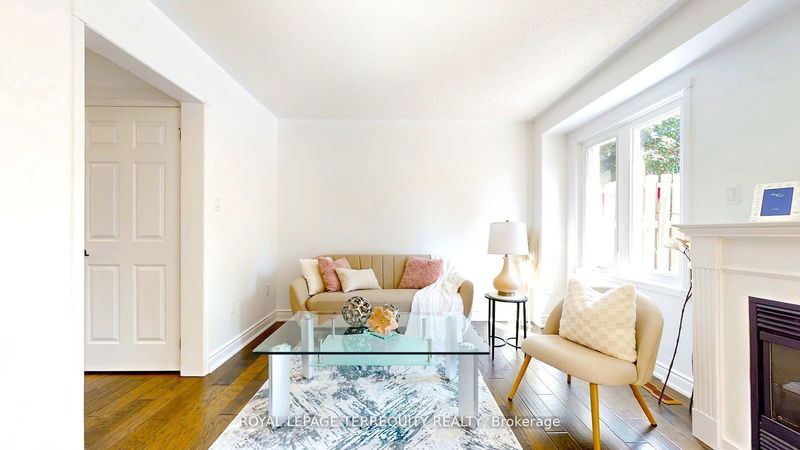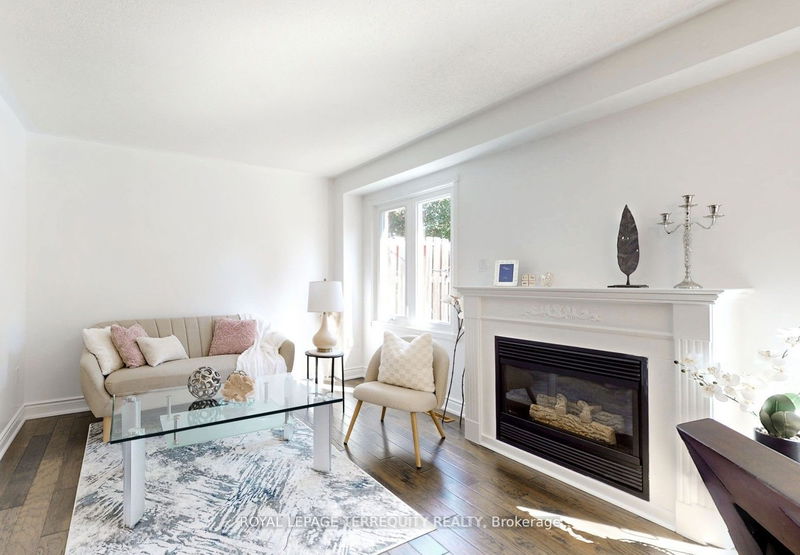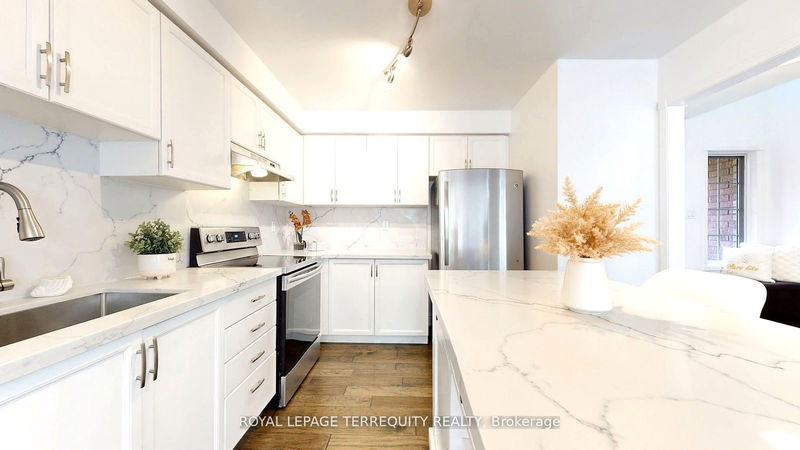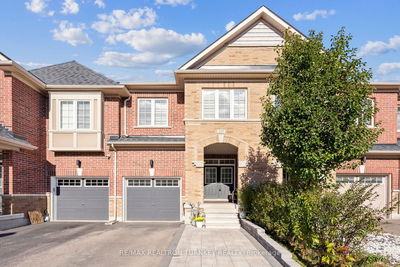94 Zachary
Brooklin | Whitby
$799,000.00
Listed 15 days ago
- 3 bed
- 2 bath
- - sqft
- 2.0 parking
- Att/Row/Twnhouse
Instant Estimate
$844,224
+$45,224 compared to list price
Upper range
$893,045
Mid range
$844,224
Lower range
$795,403
Property history
- Now
- Listed on Sep 24, 2024
Listed for $799,000.00
15 days on market
- Sep 3, 2024
- 1 month ago
Terminated
Listed for $719,999.00 • 21 days on market
- Jul 16, 2024
- 3 months ago
Terminated
Listed for $3,300.00 • about 2 months on market
- Jul 16, 2024
- 3 months ago
Terminated
Listed for $830,000.00 • about 2 months on market
- Jul 6, 2023
- 1 year ago
Leased
Listed for $3,100.00 • about 1 month on market
- Jun 21, 2023
- 1 year ago
Terminated
Listed for $839,990.00 • 26 days on market
Location & area
Schools nearby
Home Details
- Description
- This 3+1 Bedroom Freshly Painted Freehold Townhouse is Located in A Quiet Community Of Brooklin. No Maintenance Fee! It Offers Around 2000 sq. ft. of Living Space. Open Concept Main Floor With A Combined Living/Dining Area& Eat-In White Kitchen With A Beautiful Centre Island Walkout To The Fully Fenced Sunny Backyard With Large Deck.2022 Upgraded Kitchen W/Quartz Backsplash &Quartz Countertops, SS Appliances & Beautiful Centre Island For Easy Entertaining & Large Windows & Newer Hardwood Flooring. The Upper-Level Rooms Are All Generous In Size With Large Windows & 2022 Hardwood Flooring. The Finished Basement Provides Additional Living Space, Ideal for a Bedroom, Home Office, or Entertainment Area, Accompanied By a Large Closet, 3-Piece Washroom ,Laundry, Storage/Utility Space. Enjoy Walking Distance to Top-Ranked Schools, Daycares, Parks, Banks, Shopping Stores, Longo's, Restaurants & Public Transport & Ontario Tech University/Durham College, HWY 407/412
- Additional media
- -
- Property taxes
- $4,557.85 per year / $379.82 per month
- Basement
- Finished
- Year build
- 16-30
- Type
- Att/Row/Twnhouse
- Bedrooms
- 3 + 1
- Bathrooms
- 2
- Parking spots
- 2.0 Total | 1.0 Garage
- Floor
- -
- Balcony
- -
- Pool
- None
- External material
- Brick
- Roof type
- -
- Lot frontage
- -
- Lot depth
- -
- Heating
- Forced Air
- Fire place(s)
- Y
- Ground
- Kitchen
- 11’11” x 10’2”
- Dining
- 11’2” x 10’7”
- Living
- 11’10” x 11’2”
- 2nd
- Br
- 10’6” x 9’10”
- 2nd Br
- 9’8” x 9’2”
- 3rd Br
- 8’10” x 8’11”
- Bathroom
- 8’7” x 5’0”
- Bsmt
- 4th Br
- 14’6” x 9’10”
- Bathroom
- 6’8” x 5’8”
- Foyer
- 12’4” x 7’8”
- Utility
- 14’12” x 8’2”
Listing Brokerage
- MLS® Listing
- E9365065
- Brokerage
- ROYAL LEPAGE TERREQUITY REALTY
Similar homes for sale
These homes have similar price range, details and proximity to 94 Zachary
