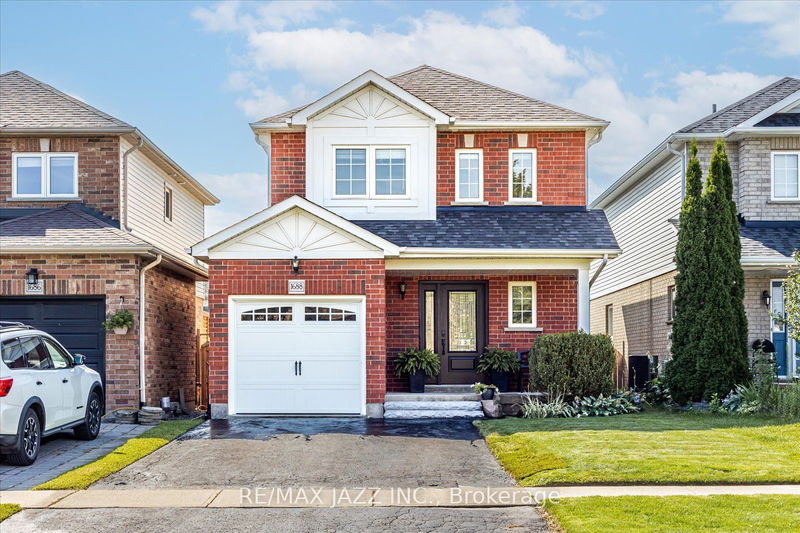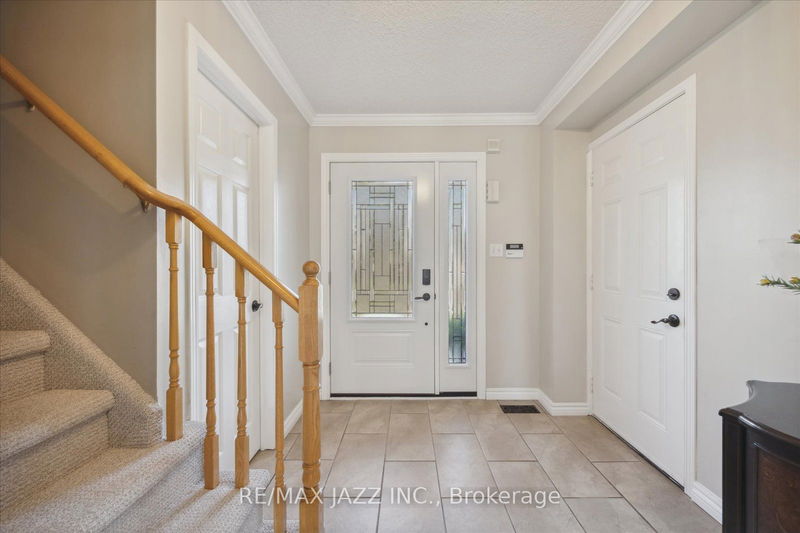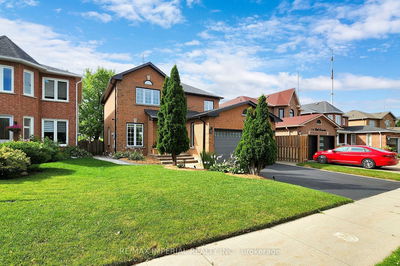1688 Radcliffe
Samac | Oshawa
$860,000.00
Listed 13 days ago
- 3 bed
- 3 bath
- - sqft
- 3.0 parking
- Detached
Instant Estimate
$868,892
+$8,892 compared to list price
Upper range
$923,519
Mid range
$868,892
Lower range
$814,265
Property history
- Sep 24, 2024
- 13 days ago
Sold conditionally
Listed for $860,000.00 • on market
- Sep 9, 2024
- 28 days ago
Terminated
Listed for $899,000.00 • 15 days on market
- Aug 26, 2024
- 1 month ago
Terminated
Listed for $899,000.00 • 14 days on market
Location & area
Schools nearby
Home Details
- Description
- Beautifully maintained family home in a sought-after neighbourhood. You will know you have found the one when you arrive at this home. The large front porch is perfect for unwinding and watching the kids play. Walk through the front door and you are greeted with a bright and open foyer ideal for getting everyone out the door in the morning. Continue into the home, and you will be stuck with the bright and open rooms. The large dining room is perfect for entertaining or family dinners. Cozy up in the living room and enjoy relaxing evenings in front of the fire place. Smartly layout out kitchen maximizes every inch and provides plenty of cupboard and counter space. Prepare dinner while watching the kids in the large fenced yard through the patio door. The second floor features a large primary bedroom with an ensuite large enough for 2 people to get ready. The good-sized 2nd and 3rd bedrooms are almost identical in size, so no having to choose which child gets the bigger room! Beautiful crown moulding and wood floors throughout. Brand new carpet on stairs and complete second floor. Completely unspoiled basement with great ceiling height is ideal for storage or future plans - make it into what you need instead of working with what someone else needed.
- Additional media
- https://homesinfocus.hd.pics/1688-Radcliffe-Dr/idx
- Property taxes
- $5,283.13 per year / $440.26 per month
- Basement
- Full
- Year build
- -
- Type
- Detached
- Bedrooms
- 3
- Bathrooms
- 3
- Parking spots
- 3.0 Total | 1.0 Garage
- Floor
- -
- Balcony
- -
- Pool
- None
- External material
- Brick
- Roof type
- -
- Lot frontage
- -
- Lot depth
- -
- Heating
- Forced Air
- Fire place(s)
- Y
- Main
- Living
- 10’4” x 16’7”
- Dining
- 10’4” x 23’2”
- Kitchen
- 8’1” x 23’2”
- 2nd
- Prim Bdrm
- 16’2” x 9’7”
- 2nd Br
- 14’5” x 9’7”
- 3rd Br
- 14’5” x 9’7”
Listing Brokerage
- MLS® Listing
- E9365077
- Brokerage
- RE/MAX JAZZ INC.
Similar homes for sale
These homes have similar price range, details and proximity to 1688 Radcliffe









