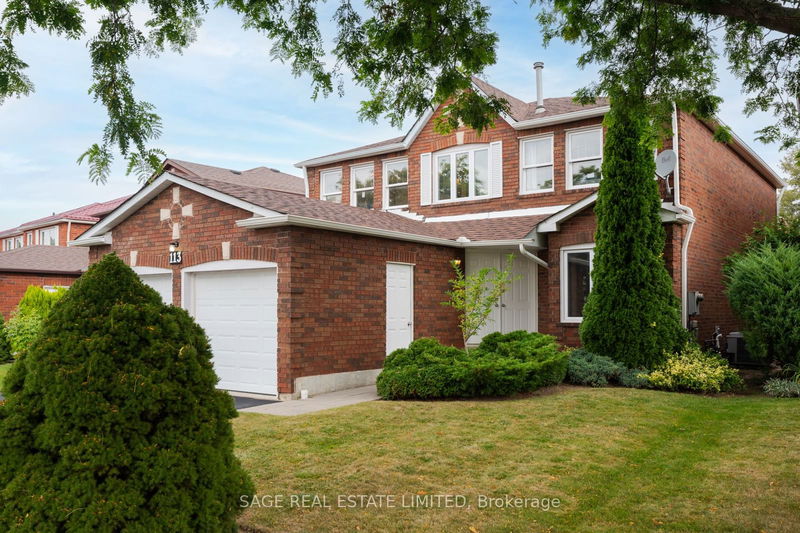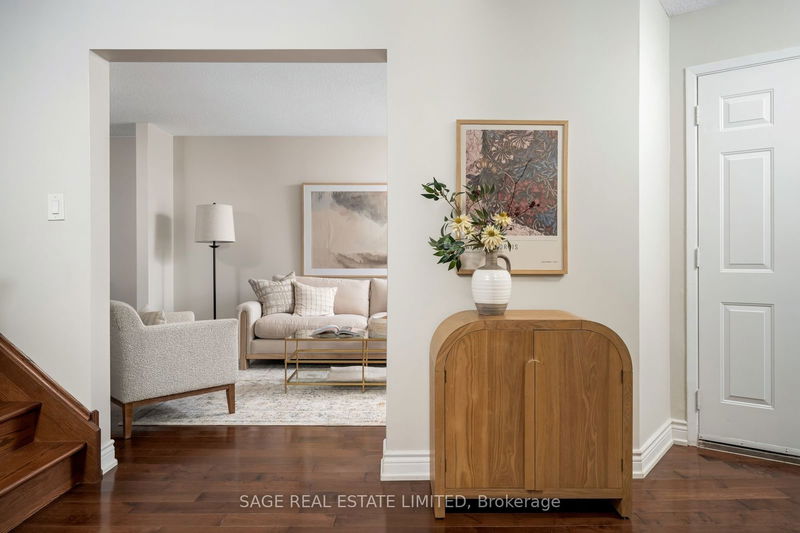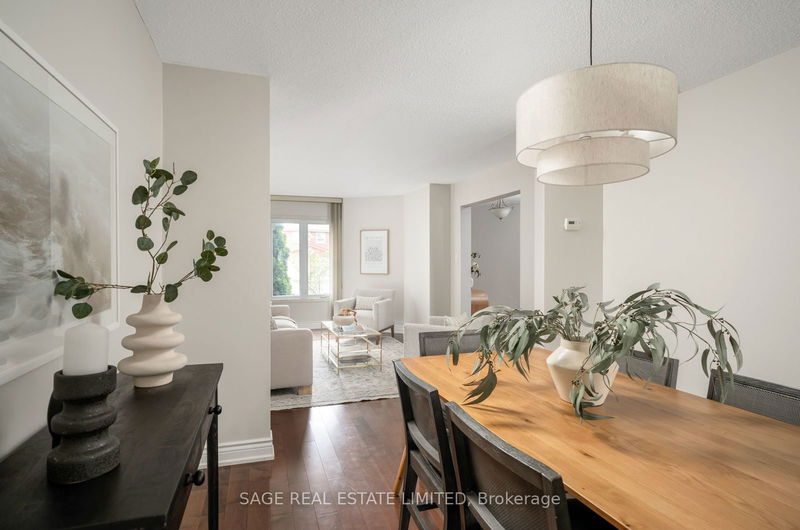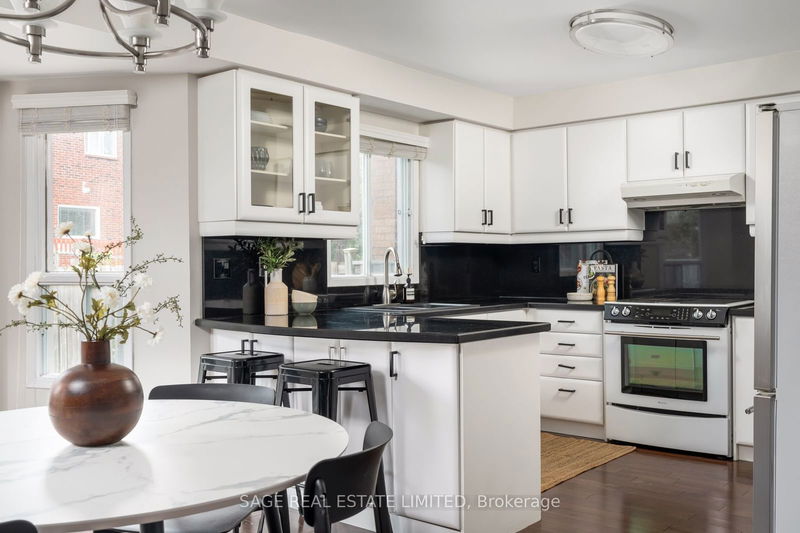113 Gennela
Rouge E11 | Toronto
$1,527,000.00
Listed 14 days ago
- 4 bed
- 4 bath
- 2500-3000 sqft
- 4.0 parking
- Detached
Instant Estimate
$1,512,004
-$14,996 compared to list price
Upper range
$1,649,218
Mid range
$1,512,004
Lower range
$1,374,790
Property history
- Now
- Listed on Sep 25, 2024
Listed for $1,527,000.00
14 days on market
Location & area
Schools nearby
Home Details
- Description
- Revel in the Rouge! This rarely offered 53' wide home features a striking foyer with curved staircase, hardwood floors throughout, bright living spaces and spa-like bathrooms. Main floor offers formal living & dining rooms, kitchen with Premium appliances, Granite countertops & breakfast bar. Adjacent casual dining space with coffee bar & wine fridge, family room with fireplace and a walkout to the sunny deck in your private backyard is sure to impress. The second floor offers a large primary bedroom retreat with quiet reading space, walk-in closet and 5-piece ensuite with heated floor. Three additional spacious bedrooms with large closets & large windows await. A second 5-piece bathroom with separate shower and a soaker tub brightened by large windows is a nice surprise. The fully finished basement with separate entrance features a large kitchen, LR/DR room, 2 bedrooms and 3pc bath. Other luxuries include a 2-car garage with direct entry into the home, main floor office, laundry & powder rooms. Multiple parks, trails, schools, UofT, Centennial College, Quick highway access & so much more.
- Additional media
- -
- Property taxes
- $5,243.00 per year / $436.92 per month
- Basement
- Finished
- Basement
- Sep Entrance
- Year build
- 31-50
- Type
- Detached
- Bedrooms
- 4 + 2
- Bathrooms
- 4
- Parking spots
- 4.0 Total | 2.0 Garage
- Floor
- -
- Balcony
- -
- Pool
- None
- External material
- Brick
- Roof type
- -
- Lot frontage
- -
- Lot depth
- -
- Heating
- Forced Air
- Fire place(s)
- Y
- Main
- Living
- 16’6” x 10’11”
- Dining
- 11’9” x 11’2”
- Kitchen
- 11’2” x 10’3”
- Study
- 9’6” x 11’1”
- Family
- 18’3” x 11’6”
- Upper
- Prim Bdrm
- 29’10” x 11’7”
- Bathroom
- 10’5” x 9’5”
- 2nd Br
- 13’11” x 11’7”
- 3rd Br
- 10’0” x 11’5”
- 4th Br
- 10’10” x 11’5”
- Lower
- Kitchen
- 22’1” x 11’5”
- Living
- 9’4” x 19’11”
Listing Brokerage
- MLS® Listing
- E9366836
- Brokerage
- SAGE REAL ESTATE LIMITED
Similar homes for sale
These homes have similar price range, details and proximity to 113 Gennela









