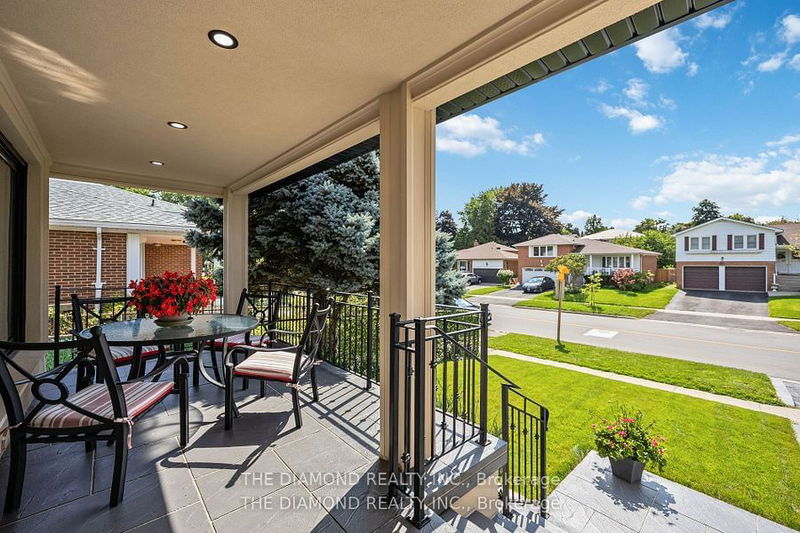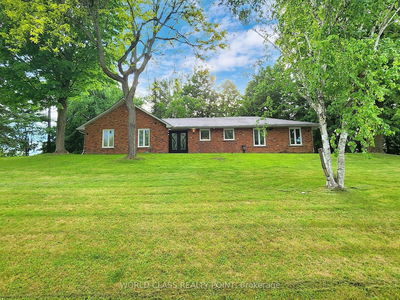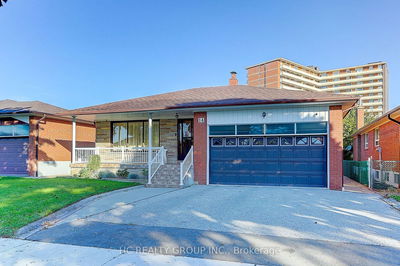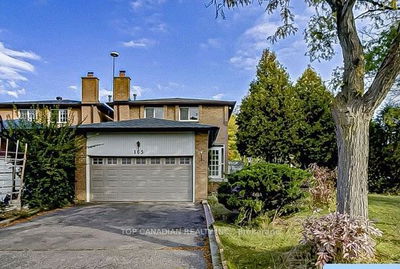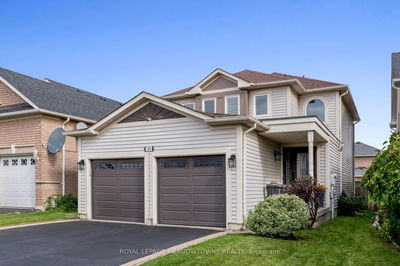84 Collingsbrook
L'Amoreaux | Toronto
$1,788,000.00
Listed 14 days ago
- 3 bed
- 4 bath
- - sqft
- 6.0 parking
- Detached
Instant Estimate
$1,758,555
-$29,445 compared to list price
Upper range
$1,908,164
Mid range
$1,758,555
Lower range
$1,608,946
Open House
Property history
- Now
- Listed on Sep 25, 2024
Listed for $1,788,000.00
14 days on market
- Sep 11, 2024
- 28 days ago
Terminated
Listed for $1,888,000.00 • 14 days on market
Location & area
Schools nearby
Home Details
- Description
- Welcome to your dream home in one of East Toronto's most sought-after neighbourhoods! This stunning 4 Level Sidesplit boasts over 2,600 total square feet of sophisticated living space, meticulously designed for comfort and luxury. With 3+1 bedrooms and 4 beautifully upgraded bathrooms, this residence is perfect for families and discerning buyers alike. Step into luxury with over $250,000 spent on high-quality upgrades, ensuring every detail of this home exudes elegance and functionality. The new hardwood floors throughout the main and upper levels create a seamless flow from room to room, leading you to a beautifully landscaped exterior that promises tranquility and eye-catching curb appeal. The true gem of this property is the backyard oasis. Enjoy outdoor living at its finest with an inground heated pool, perfect for summer gatherings or a peaceful swim. With multiple walk-outs to the backyard, you'll have easy access to this serene retreat from various points within the home. Convenience is at your doorstep with a side entrance that provides flexible access to the home, ideal for multi-generational living or those seeking a separate entry to a potential in-law suite. The beautifully upgraded bathrooms and bedrooms provide ample space and luxury for everyone. This exquisite property combines high-end living with unparalleled convenience, making it the ideal home for those looking to settle in L'Amoreux's vibrant community. Don't miss out on this rare opportunity to own a piece of paradise in the city!
- Additional media
- https://tours.snaphouss.com/84collingsbrookboulevardscarboroughon?b=0
- Property taxes
- $6,144.33 per year / $512.03 per month
- Basement
- Finished
- Basement
- Sep Entrance
- Year build
- -
- Type
- Detached
- Bedrooms
- 3 + 1
- Bathrooms
- 4
- Parking spots
- 6.0 Total | 2.0 Garage
- Floor
- -
- Balcony
- -
- Pool
- Inground
- External material
- Brick
- Roof type
- -
- Lot frontage
- -
- Lot depth
- -
- Heating
- Forced Air
- Fire place(s)
- Y
- Main
- Living
- 19’8” x 12’10”
- Dining
- 13’4” x 10’3”
- Kitchen
- 13’4” x 10’10”
- Foyer
- 12’2” x 6’5”
- 2nd
- Prim Bdrm
- 13’2” x 14’6”
- 2nd Br
- 13’0” x 10’12”
- 3rd Br
- 10’10” x 10’12”
- Ground
- Family
- 13’11” x 17’4”
- Lower
- 4th Br
- 12’10” x 10’3”
- Rec
- 19’2” x 18’5”
Listing Brokerage
- MLS® Listing
- E9366891
- Brokerage
- THE DIAMOND REALTY INC.
Similar homes for sale
These homes have similar price range, details and proximity to 84 Collingsbrook



