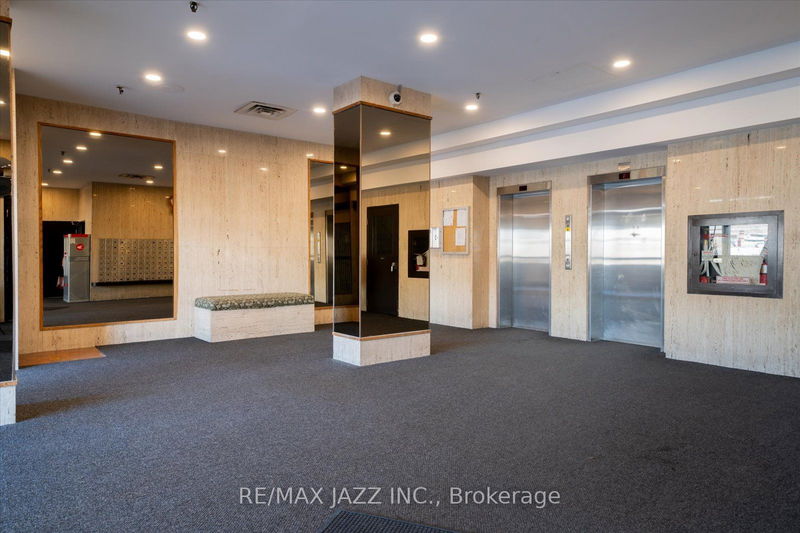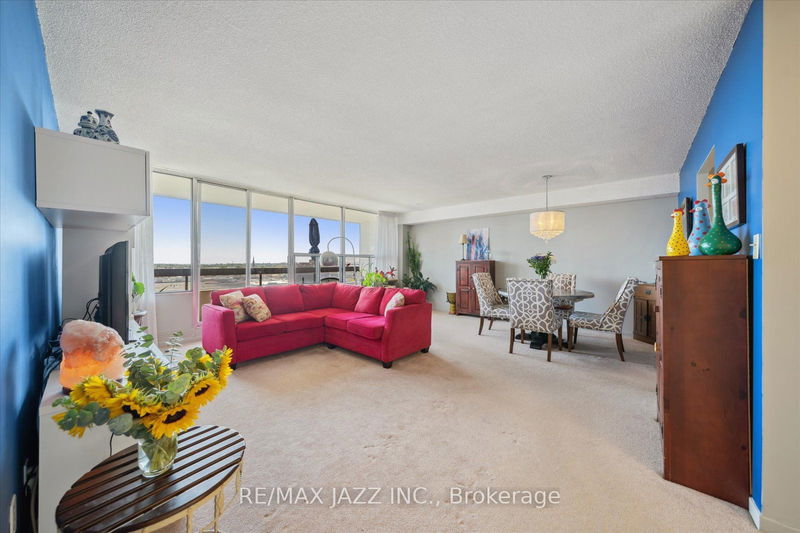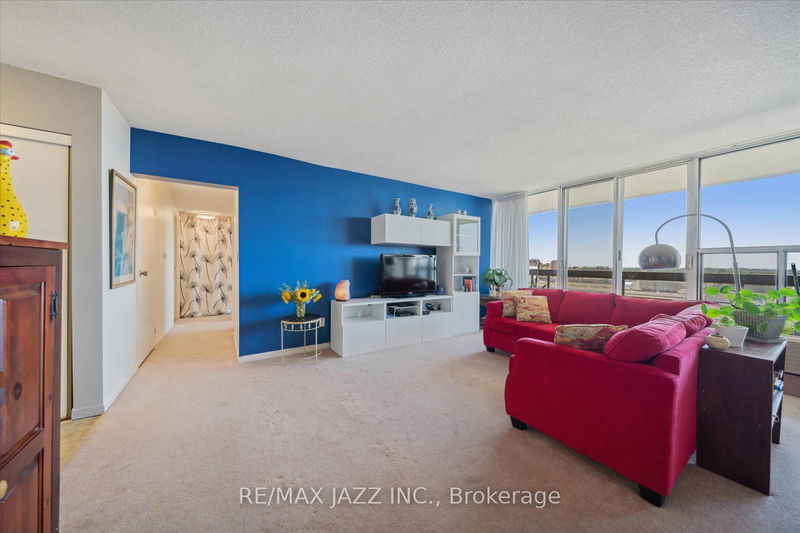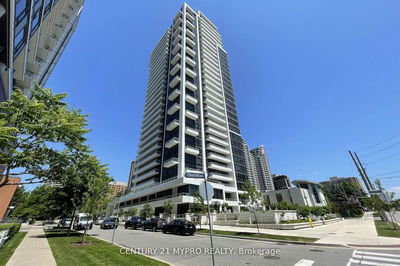914 - 55 William
McLaughlin | Oshawa
$450,000.00
Listed 13 days ago
- 2 bed
- 2 bath
- 1000-1199 sqft
- 1.0 parking
- Condo Apt
Instant Estimate
$462,793
+$12,793 compared to list price
Upper range
$498,654
Mid range
$462,793
Lower range
$426,931
Property history
- Now
- Listed on Sep 24, 2024
Listed for $450,000.00
13 days on market
- Jul 15, 2024
- 3 months ago
Terminated
Listed for $455,000.00 • 2 months on market
Location & area
Schools nearby
Home Details
- Description
- Welcome to this beautiful two-bedroom, two-bath condo. This condo boasts a stunning renovated kitchen, perfect for culinary enthusiasts. The main bath has been updated with BathFitters, ensuring a contemporary and pristine finish. Enjoy breathtaking southern views from the expensive 40' balcony, accessible from both the living room and the primary bedroom, offering a serene space to relax and unwind. Convenience is key with ensuite laundry and an ensuite storage room. This condo offers an array of exceptional amenities, including an indoor heated pool, sauna, car wash bay, billiards room, exercise room, library, workshop, and party room. The private 2nd floor courtyard provides an exclusive outdoor space for residents. Located within walking distance to shopping, Costco, the Regent Theatre, the Tribute Communities Centre, schools, transit, the YMCA, and numerous parks; this condo ensures a lifestyle of convenience and leisure. The maintenance fee is comprehensive, covering a Bell TV package, Bell Fibe Internet, water, building insurance, parking, and access to all building amenities.
- Additional media
- -
- Property taxes
- $2,834.85 per year / $236.24 per month
- Condo fees
- $786.70
- Basement
- None
- Year build
- 31-50
- Type
- Condo Apt
- Bedrooms
- 2
- Bathrooms
- 2
- Pet rules
- Restrict
- Parking spots
- 1.0 Total | 1.0 Garage
- Parking types
- Exclusive
- Floor
- -
- Balcony
- Open
- Pool
- -
- External material
- Concrete
- Roof type
- -
- Lot frontage
- -
- Lot depth
- -
- Heating
- Forced Air
- Fire place(s)
- N
- Locker
- None
- Building amenities
- Car Wash, Exercise Room, Games Room, Indoor Pool, Sauna
- Main
- Kitchen
- 12’2” x 6’11”
- Living
- 19’0” x 17’5”
- Dining
- 19’0” x 17’5”
- Prim Bdrm
- 14’1” x 10’10”
- 2nd Br
- 11’10” x 8’6”
- Utility
- 7’3” x 4’11”
Listing Brokerage
- MLS® Listing
- E9366181
- Brokerage
- RE/MAX JAZZ INC.
Similar homes for sale
These homes have similar price range, details and proximity to 55 William









