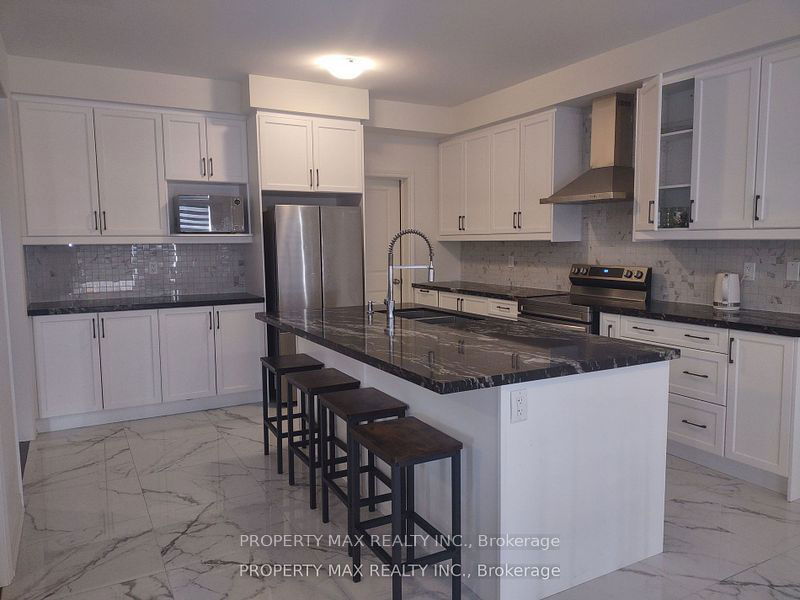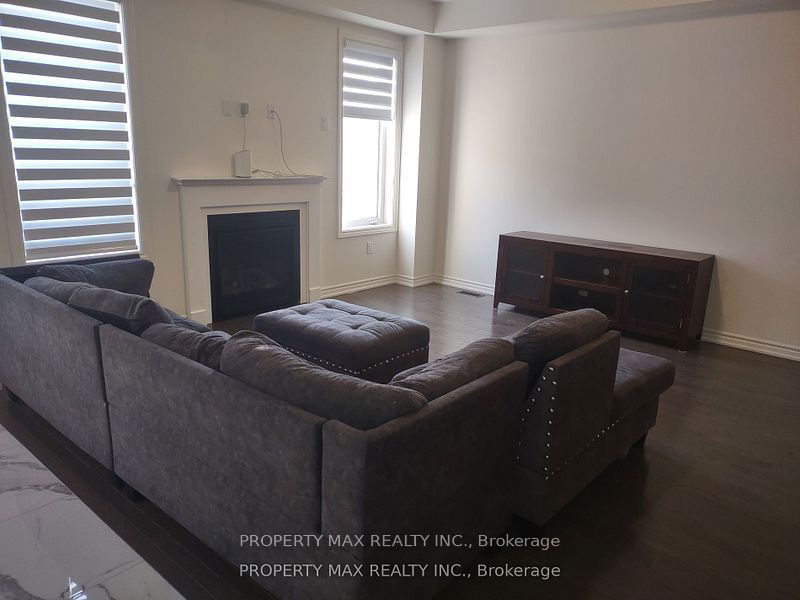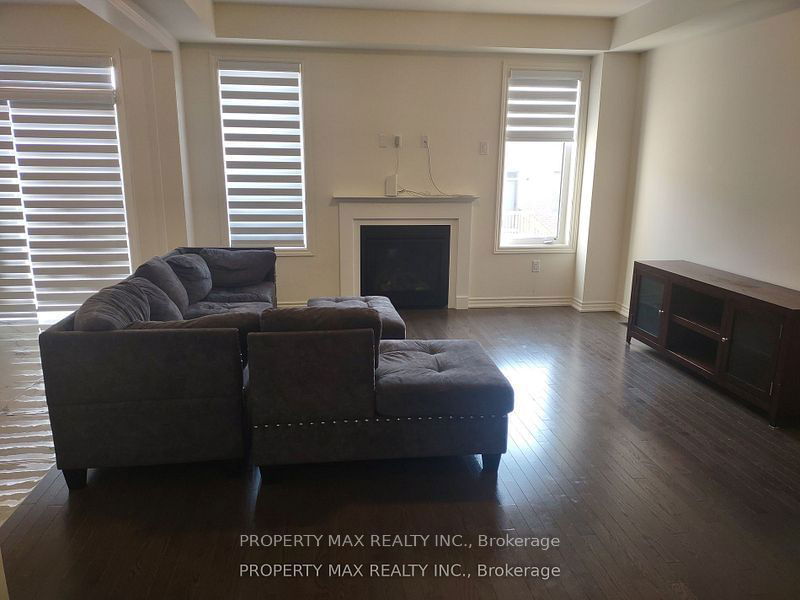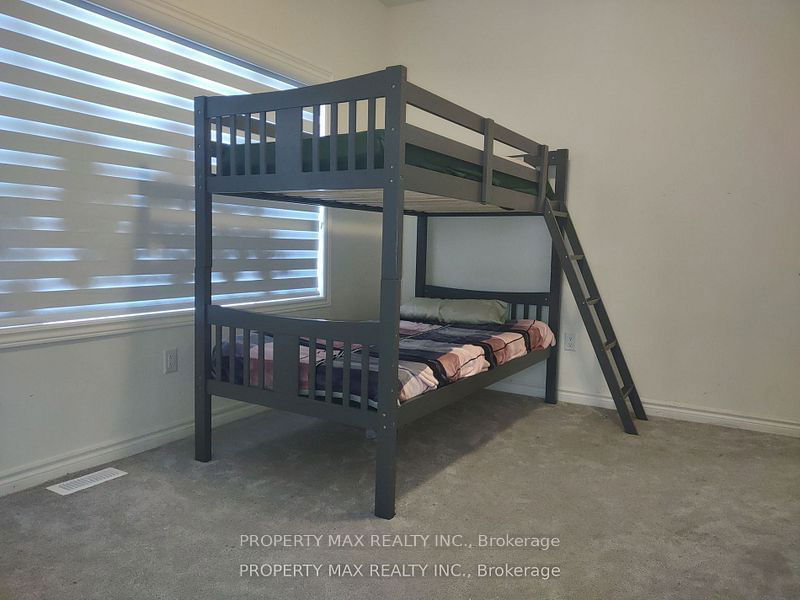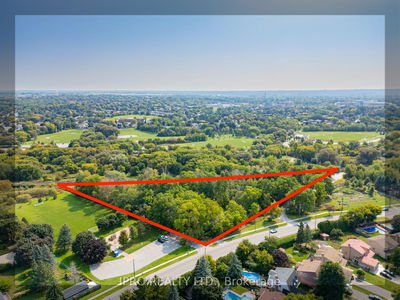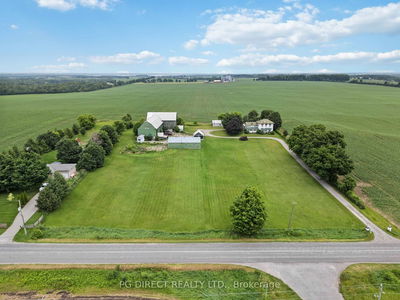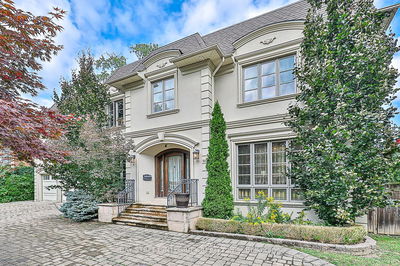1259 Plymouth
Taunton | Oshawa
$1,289,999.00
Listed 16 days ago
- 5 bed
- 4 bath
- 3000-3500 sqft
- 6.0 parking
- Detached
Instant Estimate
$1,219,633
-$70,366 compared to list price
Upper range
$1,300,818
Mid range
$1,219,633
Lower range
$1,138,448
Property history
- Now
- Listed on Sep 21, 2024
Listed for $1,289,999.00
16 days on market
- Mar 16, 2024
- 7 months ago
Suspended
Listed for $1,350,000.00 • 2 months on market
- May 19, 2023
- 1 year ago
Leased
Listed for $3,499.00 • 13 days on market
- Apr 9, 2023
- 1 year ago
Terminated
Listed for $3,699.00 • about 1 month on market
Location & area
Schools nearby
Home Details
- Description
- Rear Find 5 Bedroom Brand Newer detached Home! All Newer Appliances (Fridge, Stove, Washer, Dryer), Close To Durham College, Uoit, 407, 401, Major Shopping Centers, Newer Zebra Blinds, Larger Master Bedroom With Oveal Bath And Walk In Closets, 3 Full Washroom To Accomadate For Larger Family, Main Floor With Hardwood Flooring
- Additional media
- -
- Property taxes
- $4,822.00 per year / $401.83 per month
- Basement
- Unfinished
- Year build
- 0-5
- Type
- Detached
- Bedrooms
- 5
- Bathrooms
- 4
- Parking spots
- 6.0 Total | 2.0 Garage
- Floor
- -
- Balcony
- -
- Pool
- None
- External material
- Brick
- Roof type
- -
- Lot frontage
- -
- Lot depth
- -
- Heating
- Forced Air
- Fire place(s)
- Y
- Main
- Living
- 16’1” x 13’10”
- Dining
- 16’1” x 13’10”
- Family
- 16’1” x 13’10”
- Kitchen
- 13’10” x 13’3”
- Breakfast
- 14’3” x 10’2”
- 2nd
- Prim Bdrm
- 18’4” x 12’6”
- 2nd Br
- 13’0” x 10’2”
- 3rd Br
- 10’10” x 10’10”
- 4th Br
- 11’10” x 10’2”
- 5th Br
- 11’10” x 10’2”
- Laundry
- 5’11” x 4’0”
Listing Brokerage
- MLS® Listing
- E9366249
- Brokerage
- PROPERTY MAX REALTY INC.
Similar homes for sale
These homes have similar price range, details and proximity to 1259 Plymouth

