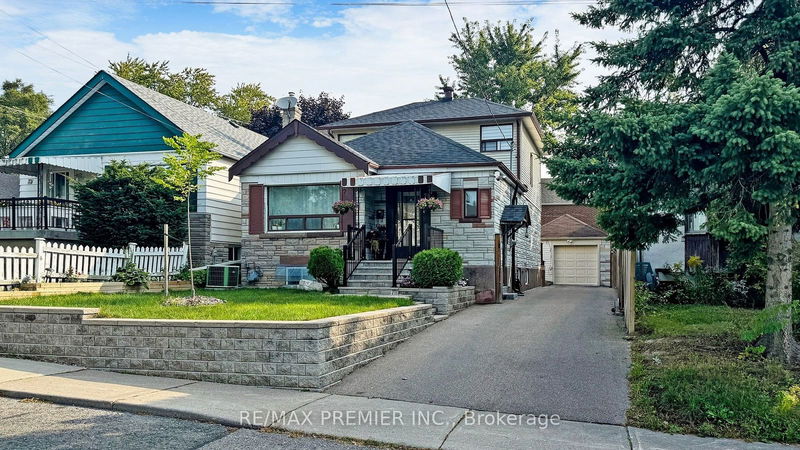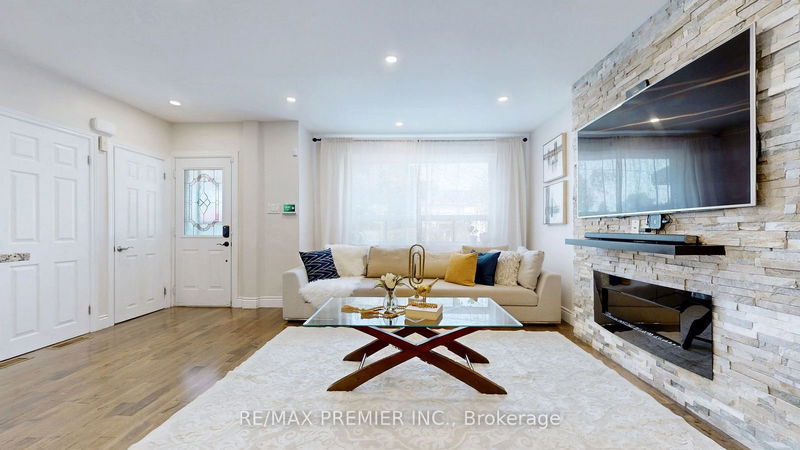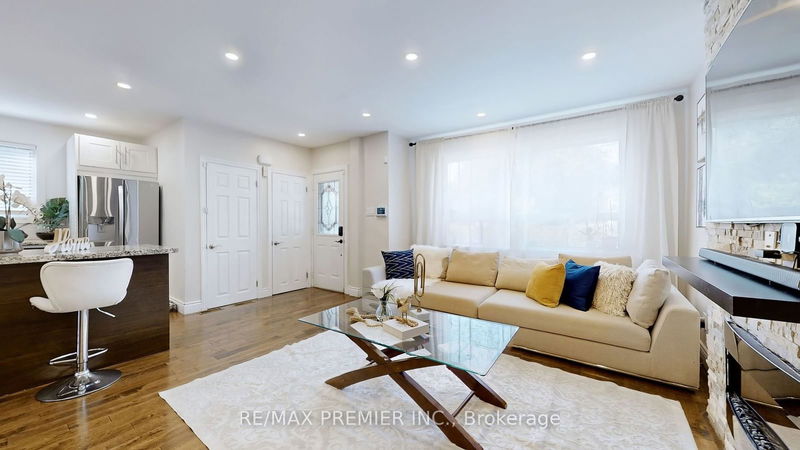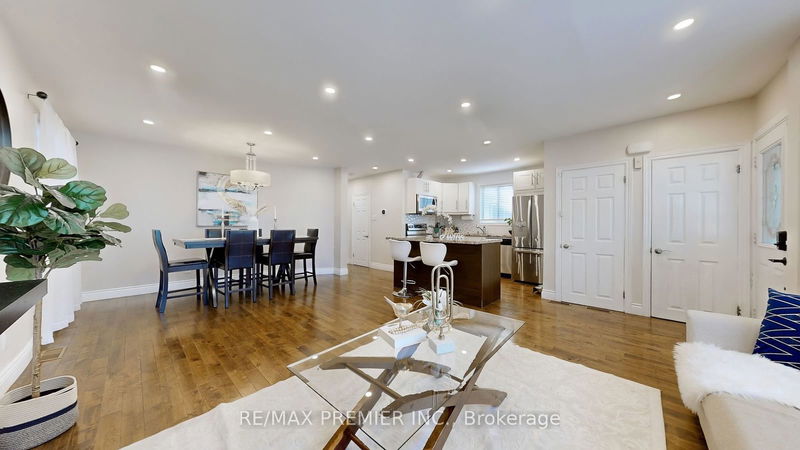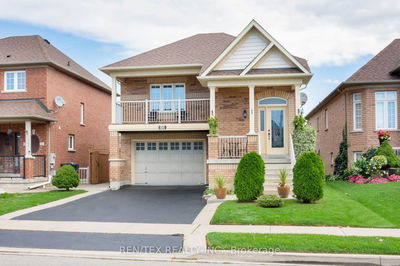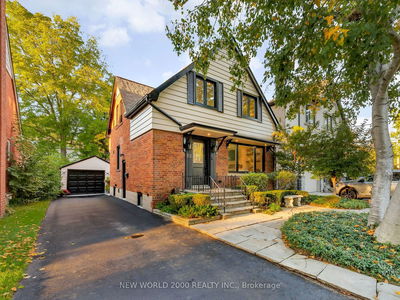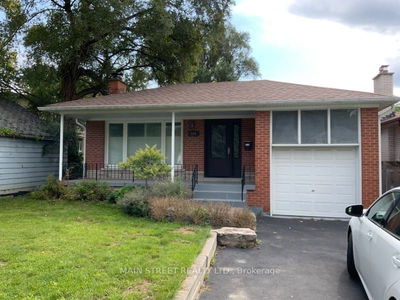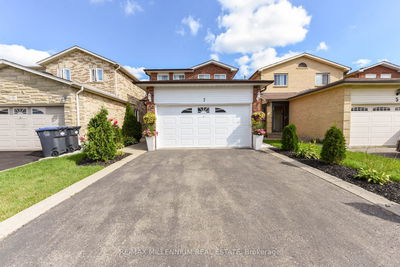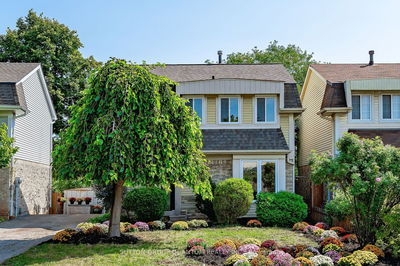71 Glenburn
O'Connor-Parkview | Toronto
$1,099,000.00
Listed 15 days ago
- 3 bed
- 3 bath
- 1500-2000 sqft
- 5.0 parking
- Detached
Instant Estimate
$1,168,678
+$69,678 compared to list price
Upper range
$1,278,356
Mid range
$1,168,678
Lower range
$1,059,000
Property history
- Sep 25, 2024
- 15 days ago
Sold conditionally
Listed for $1,099,000.00 • on market
- Sep 12, 2024
- 28 days ago
Terminated
Listed for $1,149,000.00 • 13 days on market
Location & area
Schools nearby
Home Details
- Description
- Impressive, luxurious, and elegant! This open-concept modern design Detached Home features - 3 Great Sized Bedrooms and 3-bathrooms home in the highly coveted Topham Park Neighborhood. The home's layout is just fantastic; the main floor is larger and more open than most average homes of this style in the neighborhood. Main Floor Open Concept, Fireplace, Gleaming Hardwood Floors throughout, Pot lights, Large Window. Modern Kitchen with Centre Island and granite Countertops, New Roof. All three bedrooms are very large and spacious, Newer Furnace, Detached Garage, Nice size fenced backyard. There's also parking for 5 cars and a separate entrance to the basement. Basement apartment for potential rental income with 2-bedrooms, kitchen, living and dining area. Fabulous location, just a short walk from popular Topham Park, and good schools. VIDEO TOUR!!
- Additional media
- https://www.winsold.com/tour/367470
- Property taxes
- $4,600.00 per year / $383.33 per month
- Basement
- Apartment
- Basement
- Fin W/O
- Year build
- -
- Type
- Detached
- Bedrooms
- 3 + 2
- Bathrooms
- 3
- Parking spots
- 5.0 Total | 1.0 Garage
- Floor
- -
- Balcony
- -
- Pool
- None
- External material
- Alum Siding
- Roof type
- -
- Lot frontage
- -
- Lot depth
- -
- Heating
- Forced Air
- Fire place(s)
- Y
- Ground
- Living
- 24’1” x 12’10”
- Dining
- 24’1” x 12’10”
- Kitchen
- 12’2” x 9’10”
- Prim Bdrm
- 12’0” x 11’0”
- Office
- 6’7” x 12’2”
- 2nd
- 2nd Br
- 9’1” x 14’7”
- 3rd Br
- 10’4” x 12’8”
- Bsmt
- Living
- 0’0” x 0’0”
- Dining
- 0’0” x 0’0”
- Kitchen
- 0’0” x 0’0”
- Br
- 0’0” x 0’0”
Listing Brokerage
- MLS® Listing
- E9367603
- Brokerage
- RE/MAX PREMIER INC.
Similar homes for sale
These homes have similar price range, details and proximity to 71 Glenburn
