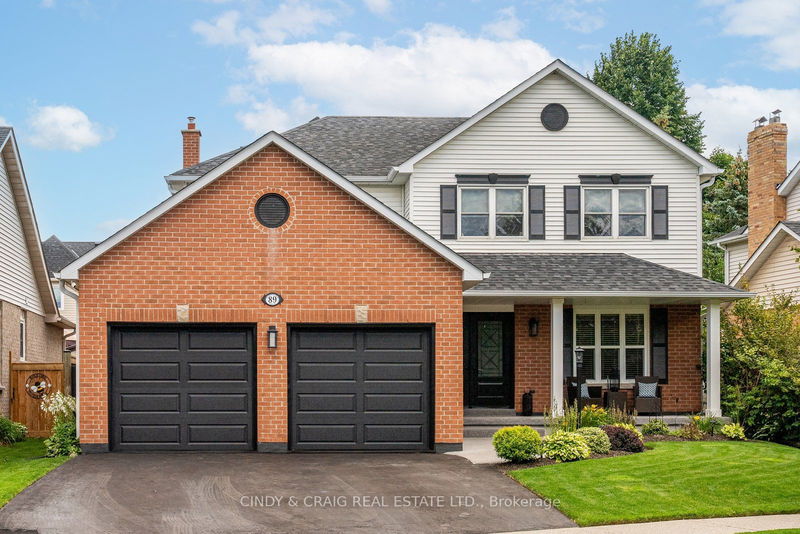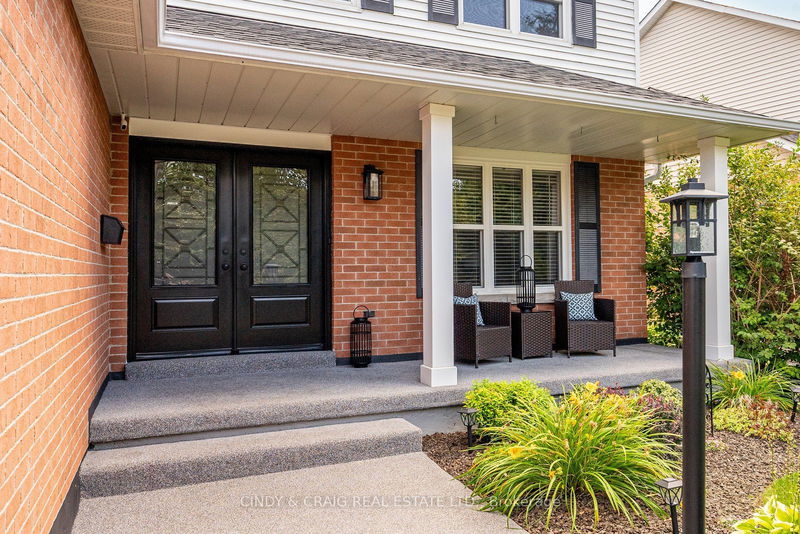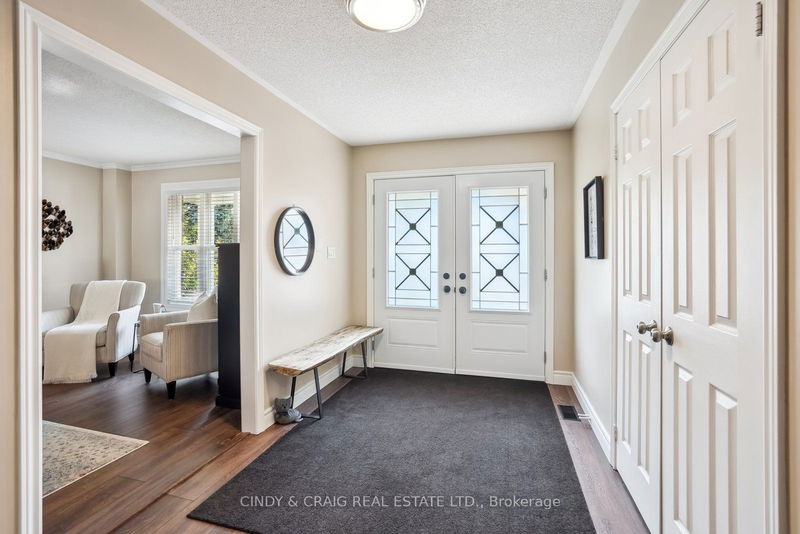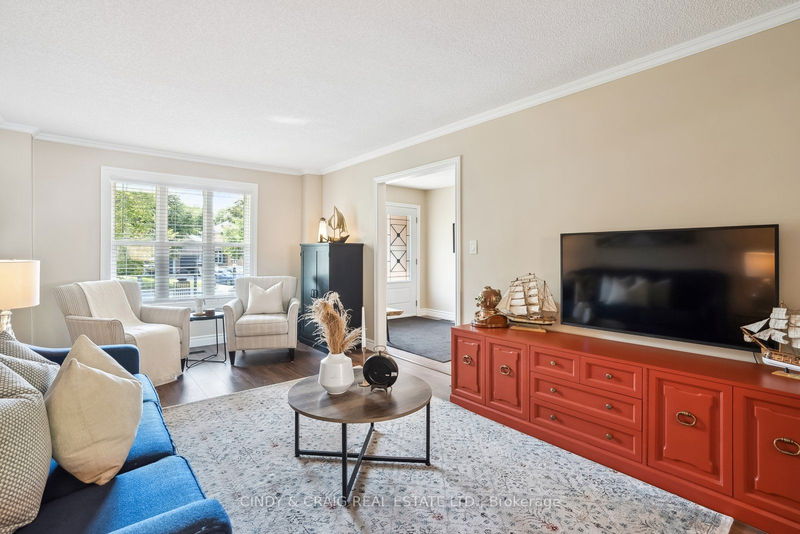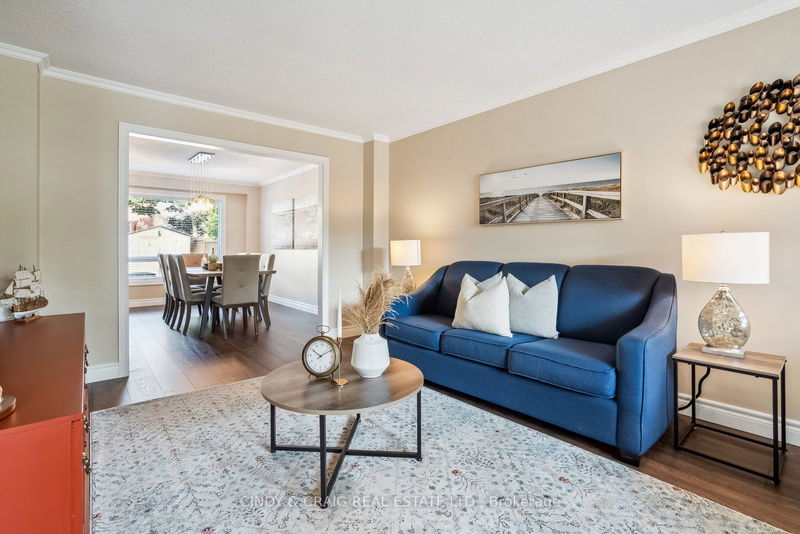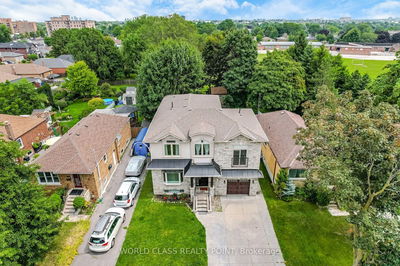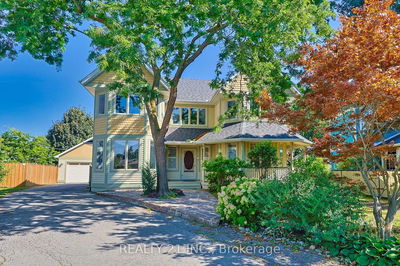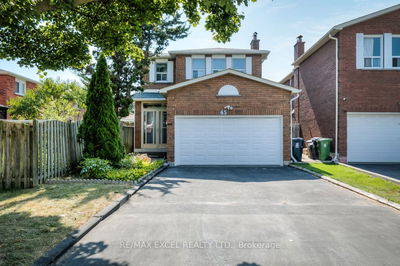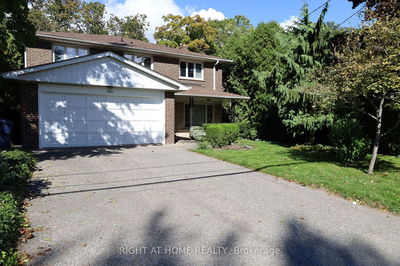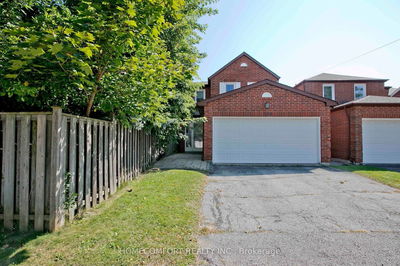89 Hemmingway
Courtice | Clarington
$1,225,000.00
Listed 15 days ago
- 4 bed
- 3 bath
- 2500-3000 sqft
- 6.0 parking
- Detached
Instant Estimate
$1,201,868
-$23,132 compared to list price
Upper range
$1,287,661
Mid range
$1,201,868
Lower range
$1,116,075
Property history
- Now
- Listed on Sep 25, 2024
Listed for $1,225,000.00
15 days on market
- Sep 4, 2024
- 1 month ago
Terminated
Listed for $1,250,000.00 • 21 days on market
Location & area
Schools nearby
Home Details
- Description
- A stunning family home nestled in White Cliffe Estate neighbourhood! Step inside this beautifully maintained home - offering a perfect blend of modern living with a warm, welcoming feel. This home boasts a generous floorplan with an open concept main level featuring a living/dining combination that is bright and welcoming. The updated kitchen is a chef's dream, featuring stainless steel appliances, sleek countertops, ample storage and a convenient breakfast bar. A bright, airy family room with cozy gas fireplace. This home offers 4 generously sized bedrooms, including a primary suite with his/hers closets and a 5pc ensuite. The basement provides additional living space, perfect for a home office, playroom or guest suite. Step outside to your private backyard oasis, complete with patio & inground pool, perfect for outdoor relaxation. This home is ready for its next chapter. Don't miss the opportunity to make this your new address!
- Additional media
- https://player.vimeo.com/video/1006035635?badge=0&autopause=0&player_id=0&app_id=58479
- Property taxes
- $6,427.00 per year / $535.58 per month
- Basement
- Full
- Year build
- -
- Type
- Detached
- Bedrooms
- 4 + 1
- Bathrooms
- 3
- Parking spots
- 6.0 Total | 2.0 Garage
- Floor
- -
- Balcony
- -
- Pool
- Inground
- External material
- Brick
- Roof type
- -
- Lot frontage
- -
- Lot depth
- -
- Heating
- Forced Air
- Fire place(s)
- Y
- Main
- Kitchen
- 18’1” x 11’6”
- Living
- 18’12” x 11’3”
- Dining
- 14’3” x 11’4”
- Family
- 16’5” x 11’1”
- 2nd
- Prim Bdrm
- 24’1” x 13’7”
- 2nd Br
- 15’1” x 12’9”
- 3rd Br
- 15’2” x 11’3”
- 4th Br
- 11’7” x 11’5”
- Bsmt
- Rec
- 0’0” x 0’0”
- Br
- 0’0” x 0’0”
Listing Brokerage
- MLS® Listing
- E9367616
- Brokerage
- CINDY & CRAIG REAL ESTATE LTD.
Similar homes for sale
These homes have similar price range, details and proximity to 89 Hemmingway
