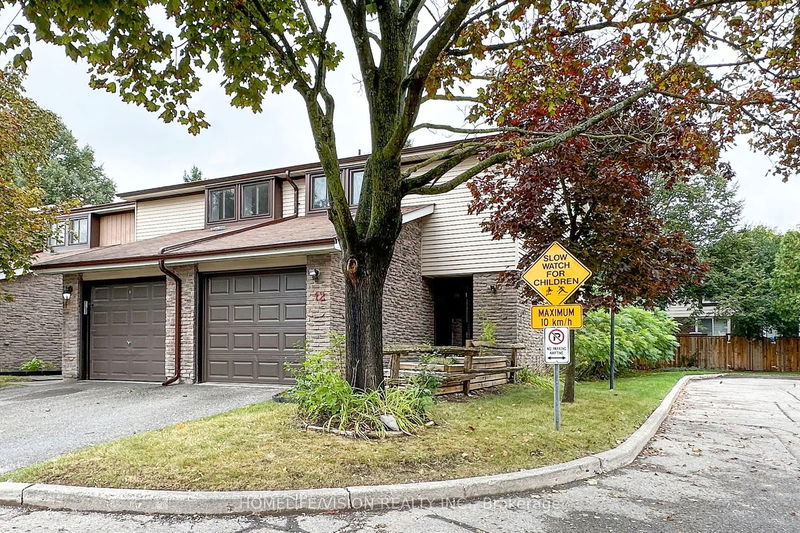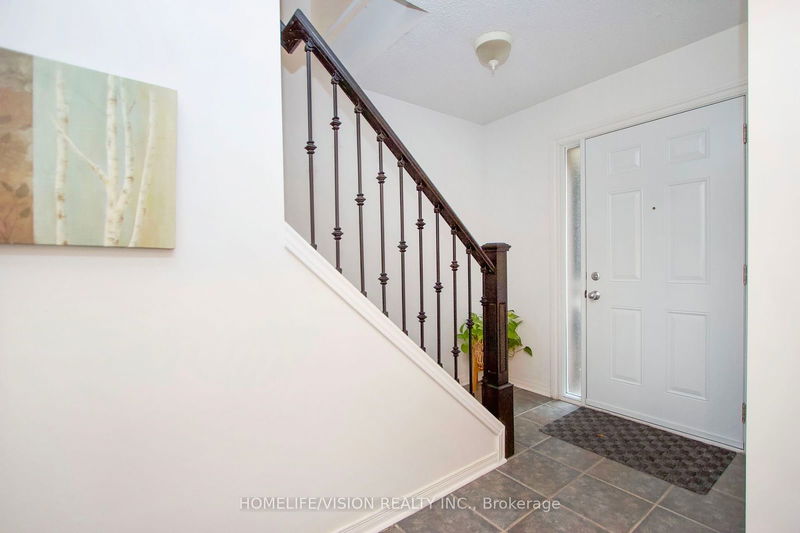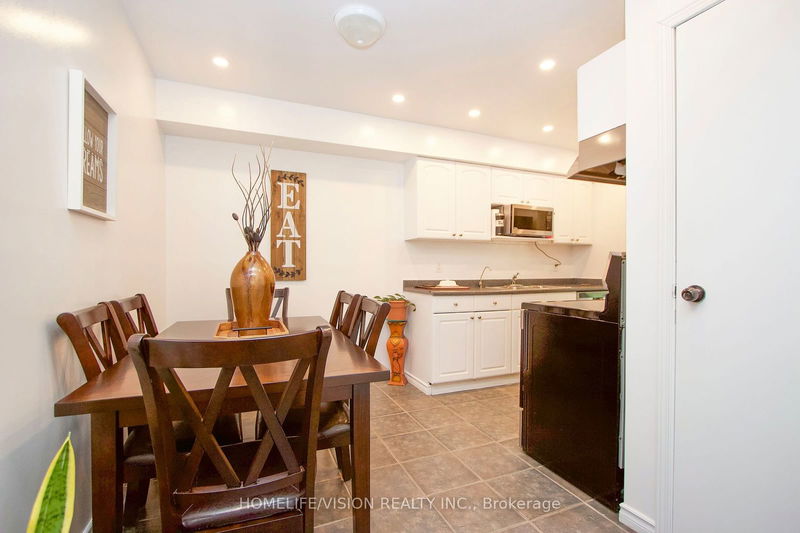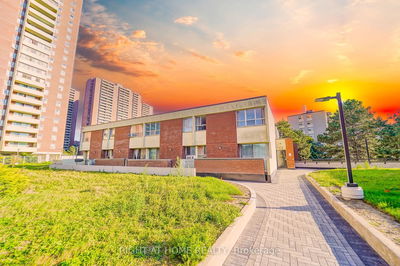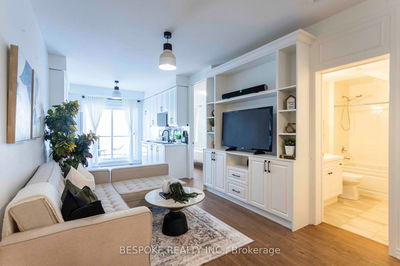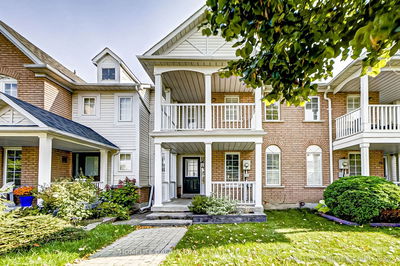W12 - 220 Ormond
Samac | Oshawa
$659,900.00
Listed 15 days ago
- 3 bed
- 2 bath
- 1000-1199 sqft
- 2.0 parking
- Condo Townhouse
Instant Estimate
$657,205
-$2,695 compared to list price
Upper range
$703,455
Mid range
$657,205
Lower range
$610,956
Property history
- Now
- Listed on Sep 24, 2024
Listed for $659,900.00
15 days on market
Location & area
Schools nearby
Home Details
- Description
- Spacious, modern three-bedroom, two bath 2 story condo townhouse . Main floor, kitchen and dining with walk-out to the yard. The exterior boasts a private yard and a secure garage. No neighbors behind ensures privacy an tranquility. Steps to school an parks an near amenities. The finished basement includes a renovated 3-piece washroom (2022) with walk-in shower. This washroom houses a newer (2022) washer and dryer, The basement boasts new (2024) vinyl flooring. Large primary bedroom with lots of morning sunshine. The additional bedroom is well-sized and versatile, perfect for family, quests, or in-law. The garage has convenient access from the interior of the home, Outside, enjoy the convenience of visitor parking, making it easy to host friends and family.
- Additional media
- https://video214.com/play/85g0H0WIcRo0vod026kdUw/s/dark
- Property taxes
- $3,166.67 per year / $263.89 per month
- Condo fees
- $459.23
- Basement
- Apartment
- Year build
- -
- Type
- Condo Townhouse
- Bedrooms
- 3 + 1
- Bathrooms
- 2
- Pet rules
- Restrict
- Parking spots
- 2.0 Total | 1.0 Garage
- Parking types
- Owned
- Floor
- -
- Balcony
- None
- Pool
- -
- External material
- Alum Siding
- Roof type
- -
- Lot frontage
- -
- Lot depth
- -
- Heating
- Forced Air
- Fire place(s)
- N
- Locker
- None
- Building amenities
- -
- Main
- Living
- 17’3” x 10’6”
- Kitchen
- 7’7” x 7’7”
- Dining
- 9’11” x 6’8”
- Upper
- Prim Bdrm
- 13’9” x 11’4”
- 2nd Br
- 12’12” x 7’10”
- 3rd Br
- 11’5” x 9’5”
Listing Brokerage
- MLS® Listing
- E9367848
- Brokerage
- HOMELIFE/VISION REALTY INC.
Similar homes for sale
These homes have similar price range, details and proximity to 220 Ormond

