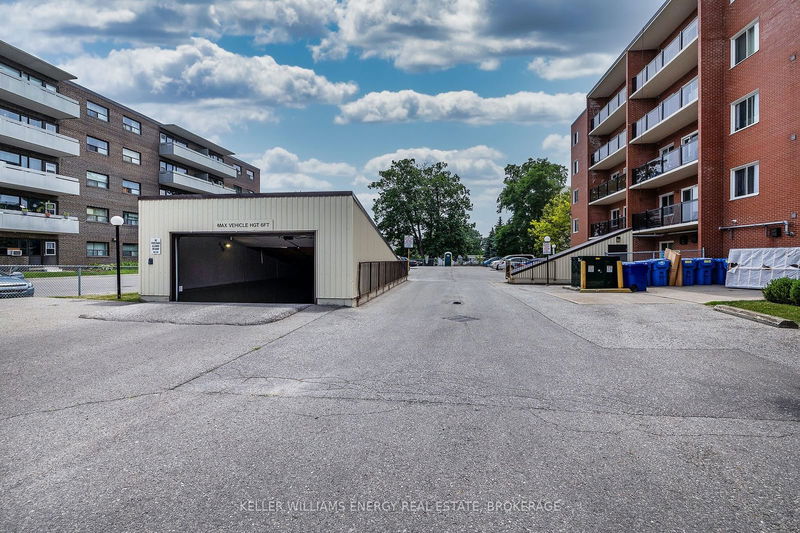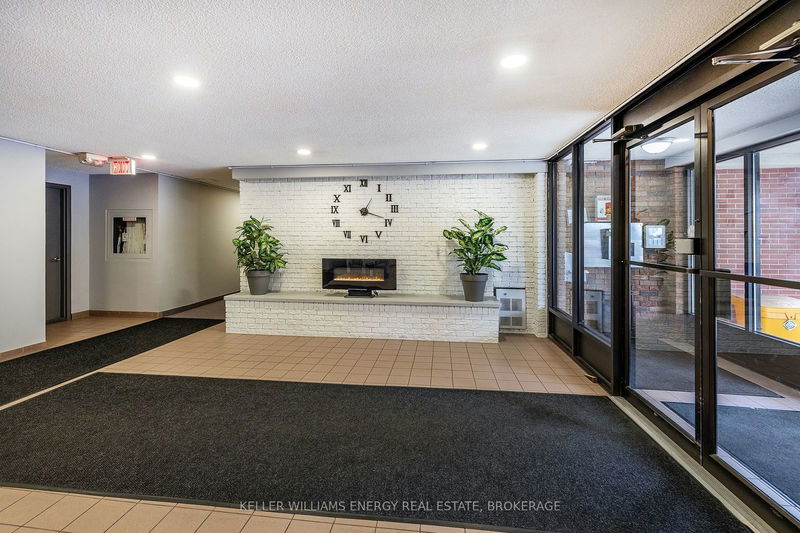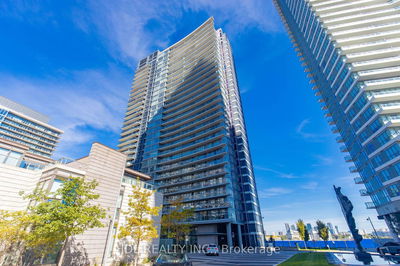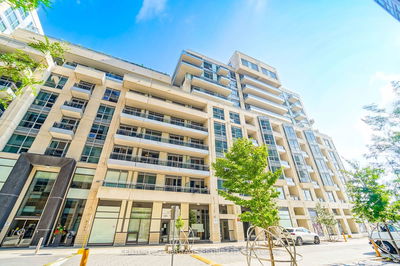207 - 131 Taunton
Centennial | Oshawa
$399,900.00
Listed 13 days ago
- 1 bed
- 1 bath
- 600-699 sqft
- 1.0 parking
- Condo Apt
Instant Estimate
$401,295
+$1,395 compared to list price
Upper range
$431,391
Mid range
$401,295
Lower range
$371,200
Property history
- Now
- Listed on Sep 25, 2024
Listed for $399,900.00
13 days on market
- Aug 6, 2024
- 2 months ago
Terminated
Listed for $409,900.00 • about 2 months on market
- Jul 11, 2024
- 3 months ago
Terminated
Listed for $424,900.00 • 27 days on market
- Dec 12, 2022
- 2 years ago
Sold for $404,000.00
Listed for $414,888.00 • about 2 months on market
Location & area
Schools nearby
Home Details
- Description
- This Showstopper is Awaitng You! Welcome to Condo Living In The Heart Of Prestigious North Oshawa! Stunning 1 Bed/ 1 Parking Condo Unit, Tastefully Renovated From Top to Bottom with meticulous attention to detail! Feature's include Walk out to Private Terrace, Upgraded Kitchen W/Quartz Counters, Shiplap Center Island, Subway Backsplash, S/S Appls, Potlights Throughout, Upgraded Vinyl Flr Planks And Light Fixtures. This unit boasts a spacious layout with generously sized windows in both the bedroom and living areas, ensuring ample natural light. Location Can Not Be Beat! On Transit Route, Walking Distance To Shops, Restaurants, Library, Community Centre And So Much More. Don't Miss The Opportunity To Live In A Quiet Well Mantained Building! Convenience is key, and this property has it all!
- Additional media
- https://player.vimeo.com/video/982513603
- Property taxes
- $1,927.00 per year / $160.58 per month
- Condo fees
- $656.85
- Basement
- None
- Year build
- -
- Type
- Condo Apt
- Bedrooms
- 1
- Bathrooms
- 1
- Pet rules
- Restrict
- Parking spots
- 1.0 Total
- Parking types
- Exclusive
- Floor
- -
- Balcony
- Open
- Pool
- -
- External material
- Brick
- Roof type
- -
- Lot frontage
- -
- Lot depth
- -
- Heating
- Baseboard
- Fire place(s)
- N
- Locker
- Ensuite+Exclusive
- Building amenities
- Gym, Party/Meeting Room, Visitor Parking
- Main
- Kitchen
- 10’0” x 9’9”
- Living
- 17’4” x 11’8”
- Dining
- 9’9” x 8’12”
- Prim Bdrm
- 12’10” x 9’9”
- Other
- 4’10” x 3’11”
Listing Brokerage
- MLS® Listing
- E9367292
- Brokerage
- KELLER WILLIAMS ENERGY REAL ESTATE, BROKERAGE
Similar homes for sale
These homes have similar price range, details and proximity to 131 Taunton









