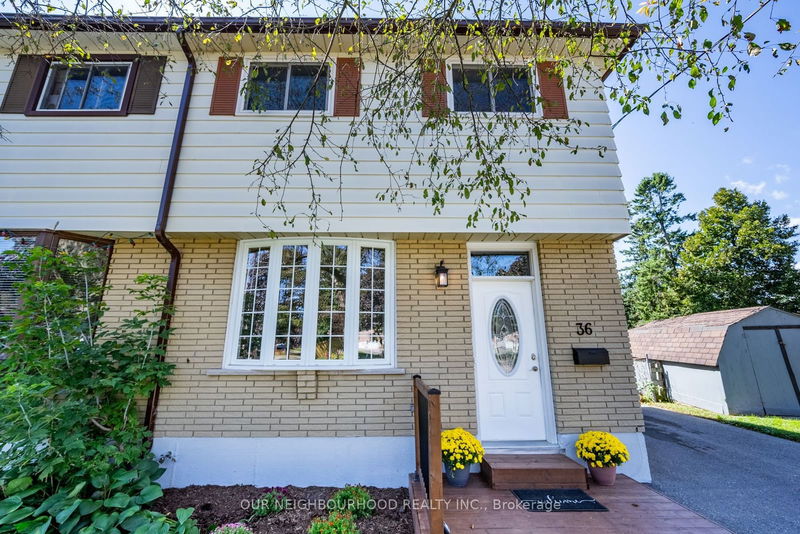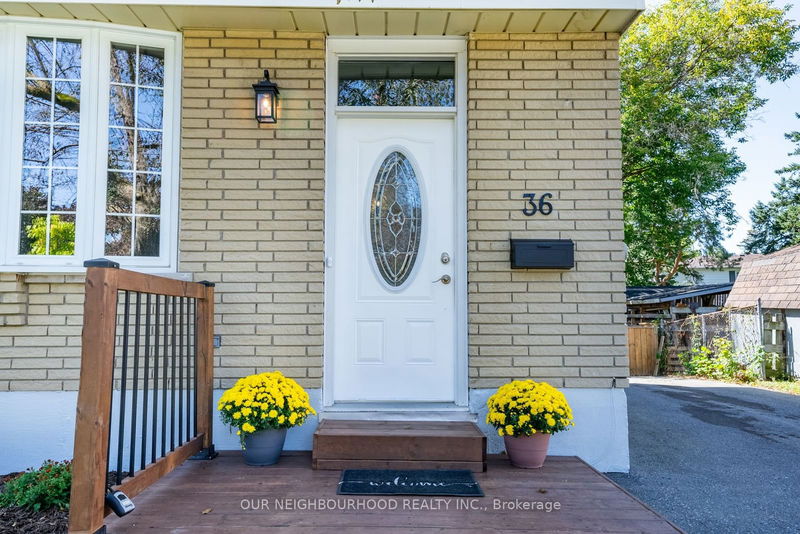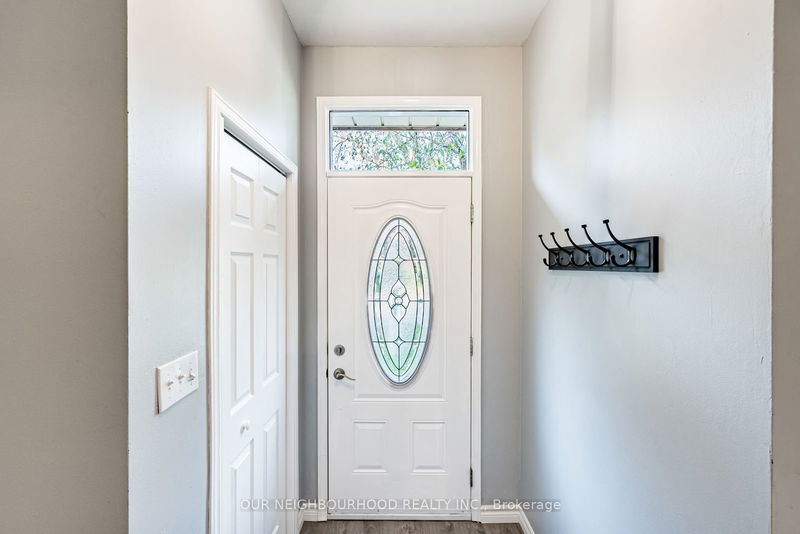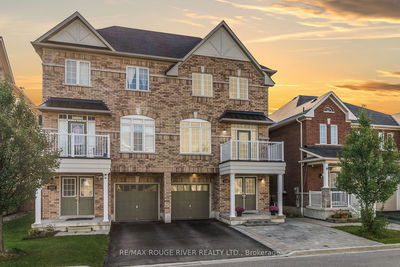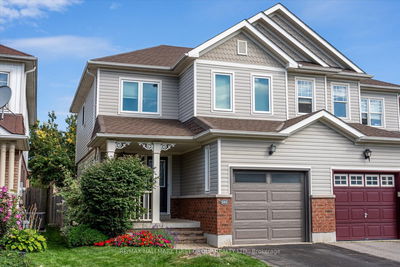36 Little
Bowmanville | Clarington
$598,800.00
Listed 12 days ago
- 3 bed
- 2 bath
- - sqft
- 3.0 parking
- Semi-Detached
Instant Estimate
$628,060
+$29,260 compared to list price
Upper range
$685,400
Mid range
$628,060
Lower range
$570,721
Property history
- Sep 26, 2024
- 12 days ago
Sold conditionally
Listed for $598,800.00 • on market
- Sep 11, 2024
- 27 days ago
Terminated
Listed for $674,800.00 • 14 days on market
Location & area
Schools nearby
Home Details
- Description
- This charming home is freshly renovated throughout and is nestled in a well-established neighborhood, featuring beautiful parks, amenities, and schools! Luxury vinyl plank flooring flows throughout the main level, showcasing the inviting living / dining room, along with the brand-new kitchen and updated powder room. A convenient rear entrance leads to a beautiful, newer deck overlooking the fully fenced backyard (perfect for your fall BBQ get-togethers). Upstairs you will find 3 well-appointed bedrooms and a gorgeous 4 pc bathroom. The basement is home to another pleasant living space, a workshop, and a walkout basement into the backyard (potential for a legal apartment / in law suite). Prime location just 10 minutes from Hwy 407 and less than 5 minutes from Hwy 401 and the proposed Go Station. Enjoy the convenience of having dining, shops, and vibrant festivals just a short stroll away, or discover Bowmanville Creek and indulge in some scenic trails or even some fishing. Don't wait to check this one out!
- Additional media
- https://maddoxmedia.ca/36-little-avenue/
- Property taxes
- $2,754.32 per year / $229.53 per month
- Basement
- Part Fin
- Basement
- W/O
- Year build
- -
- Type
- Semi-Detached
- Bedrooms
- 3
- Bathrooms
- 2
- Parking spots
- 3.0 Total
- Floor
- -
- Balcony
- -
- Pool
- None
- External material
- Brick
- Roof type
- -
- Lot frontage
- -
- Lot depth
- -
- Heating
- Forced Air
- Fire place(s)
- N
- Main
- Living
- 12’12” x 11’3”
- Dining
- 12’12” x 11’3”
- Kitchen
- 10’12” x 10’0”
- 2nd
- Prim Bdrm
- 11’4” x 11’4”
- 2nd Br
- 12’1” x 8’9”
- 3rd Br
- 9’6” x 8’7”
- Bsmt
- Rec
- 15’0” x 12’12”
- Workshop
- 14’0” x 10’8”
Listing Brokerage
- MLS® Listing
- E9368523
- Brokerage
- OUR NEIGHBOURHOOD REALTY INC.
Similar homes for sale
These homes have similar price range, details and proximity to 36 Little

