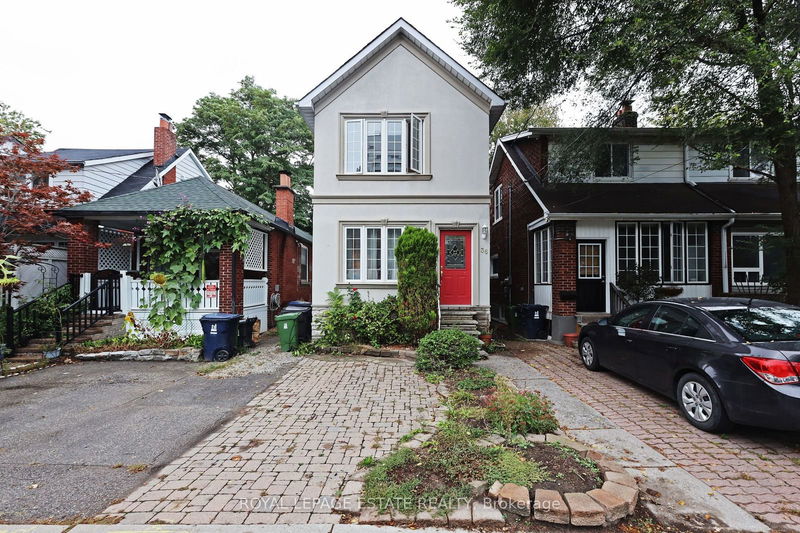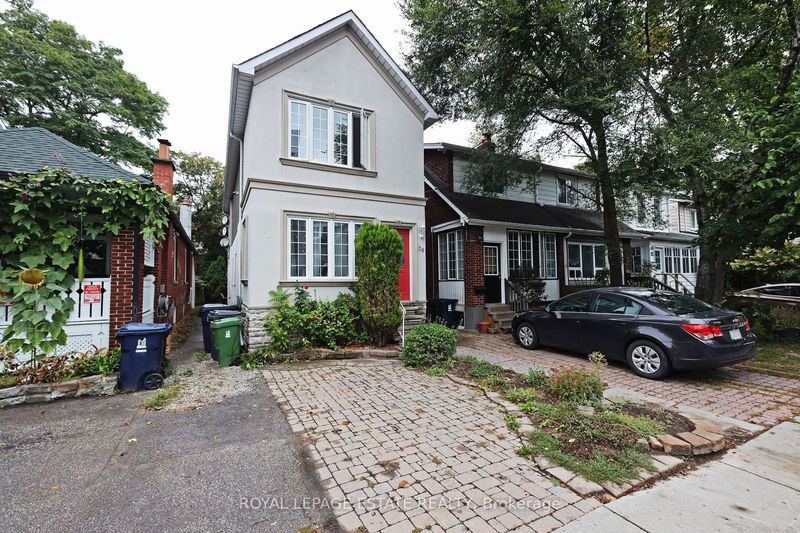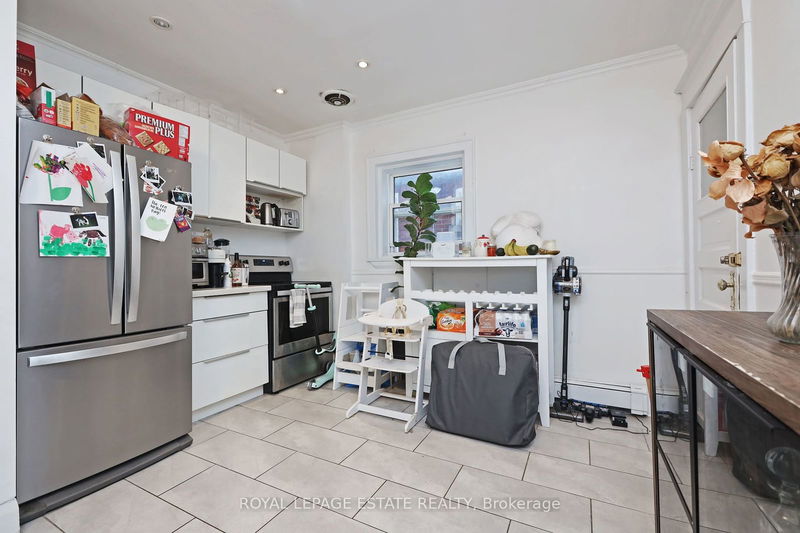36 Meadow
Birchcliffe-Cliffside | Toronto
$1,249,900.00
Listed 11 days ago
- 4 bed
- 3 bath
- - sqft
- 1.0 parking
- Detached
Instant Estimate
$1,377,494
+$127,594 compared to list price
Upper range
$1,553,395
Mid range
$1,377,494
Lower range
$1,201,594
Property history
- Now
- Listed on Sep 26, 2024
Listed for $1,249,900.00
11 days on market
Location & area
Schools nearby
Home Details
- Description
- Purpose built duplex and the basement has a separate entrance, complete with a third kitchen. Tastefully updated and maintained, turnkey opportunity for investment or live in while renting out. The property features parking at the front, a huge garden shed and delightful back yard. The upper unit shines with 7 skylights in vaulted ceiling, a gas fireplace to cozy up to, with lots of closet spaces and composite deck off the 2nd floor unit. Main and upper floor are both 2 bedroom units, the basement features an open concept bedroom with high ceilings and large windows. Each unit has its own laundry. Steps to the park, shops, TTC and schools.
- Additional media
- https://getdaveca.aryeo.com/sites/opoaeex/unbranded
- Property taxes
- $6,437.60 per year / $536.47 per month
- Basement
- Sep Entrance
- Year build
- -
- Type
- Detached
- Bedrooms
- 4 + 1
- Bathrooms
- 3
- Parking spots
- 1.0 Total
- Floor
- -
- Balcony
- -
- Pool
- None
- External material
- Stucco/Plaster
- Roof type
- -
- Lot frontage
- -
- Lot depth
- -
- Heating
- Water
- Fire place(s)
- Y
- Main
- Living
- 9’10” x 18’4”
- Br
- 10’4” x 8’10”
- Br
- 10’4” x 8’3”
- Kitchen
- 13’5” x 12’2”
- 2nd
- Kitchen
- 7’3” x 22’8”
- Living
- 14’2” x 13’1”
- Dining
- 14’2” x 13’1”
- Br
- 0’0” x 0’0”
- Br
- 6’5” x 10’5”
- Lower
- Kitchen
- 12’10” x 13’1”
- Dining
- 12’10” x 11’9”
- Br
- 16’2” x 11’2”
Listing Brokerage
- MLS® Listing
- E9368611
- Brokerage
- ROYAL LEPAGE ESTATE REALTY
Similar homes for sale
These homes have similar price range, details and proximity to 36 Meadow









