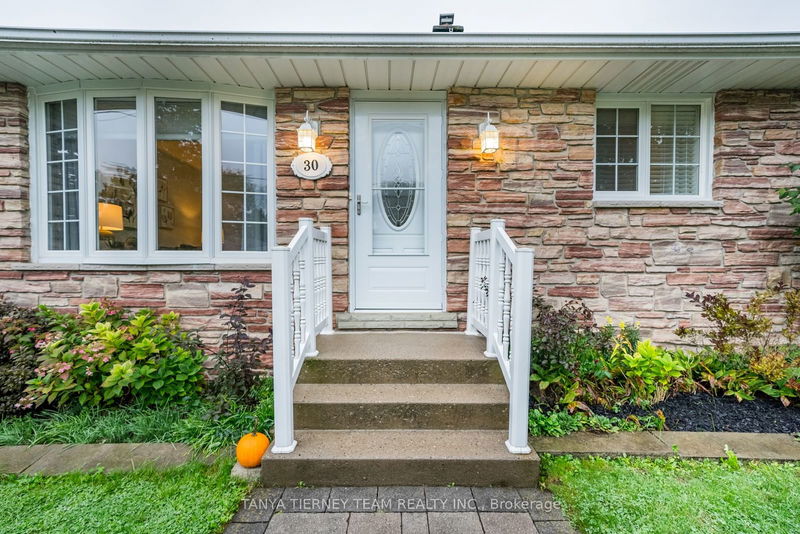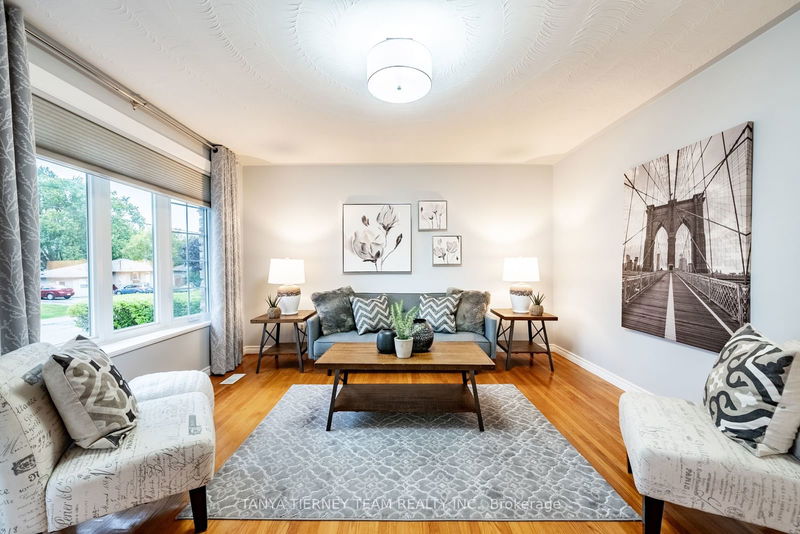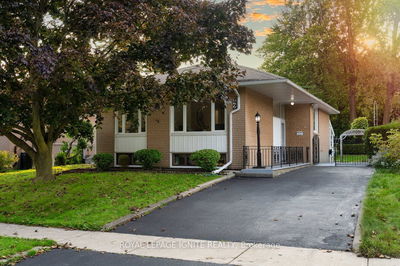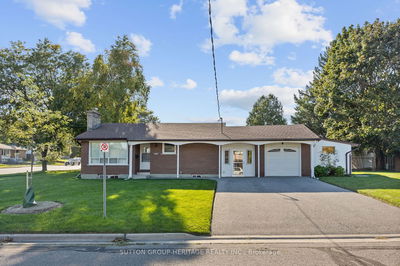30 Ferguson
Brooklin | Whitby
$949,900.00
Listed 12 days ago
- 3 bed
- 2 bath
- - sqft
- 6.0 parking
- Detached
Instant Estimate
$956,359
+$6,459 compared to list price
Upper range
$1,034,013
Mid range
$956,359
Lower range
$878,704
Property history
- Sep 26, 2024
- 12 days ago
Sold conditionally
Listed for $949,900.00 • on market
Location & area
Schools nearby
Home Details
- Description
- This original owner 3+2 bedroom family home is nestled on a premium 75x109 ft lot in the rarely offered Old Brooklin community! Immaculate & beautifully upgraded through the years including Kingston stone front exterior, the eat-in kitchen with stainless steel appliances ('22), gorgeous granite counters with under mount sink ('20), backsplash & pantry. Spacious dining room with elegant crown moulding make this home perfect for entertaining! Family room with french doors & front garden views from the picture window. The main level offers 3 generous bedrooms, all will great closet space. Room to grow in the fully finished basement featuring separate side entry, above grade windows, cozy rec room with wood stove, playroom/den, 2 additional bedrooms, 3pc bath, amazing workshop with built-ins & large laundry room with plenty of storage space! Freshly painted throughout in fresh neutral colours, all interior doors replaced. The private backyard oasis offers a relaxing gas heated greenhouse, lush perennial gardens, large shed/man cave, deck & plenty of room for child's play! Situated steps to downtown Brooklin shops, rec centre, library, the new Longo's plaza, parks, schools & easy hwy 407/412 access for commuters!
- Additional media
- https://maddoxmedia.ca/30-ferguson-avenue/
- Property taxes
- $5,771.26 per year / $480.94 per month
- Basement
- Finished
- Basement
- Sep Entrance
- Year build
- 51-99
- Type
- Detached
- Bedrooms
- 3 + 2
- Bathrooms
- 2
- Parking spots
- 6.0 Total | 2.0 Garage
- Floor
- -
- Balcony
- -
- Pool
- None
- External material
- Brick
- Roof type
- -
- Lot frontage
- -
- Lot depth
- -
- Heating
- Forced Air
- Fire place(s)
- Y
- Main
- Family
- 14’10” x 13’5”
- Kitchen
- 16’9” x 8’6”
- Dining
- 14’12” x 13’6”
- Prim Bdrm
- 13’2” x 9’2”
- 2nd Br
- 10’3” x 9’11”
- 3rd Br
- 11’7” x 8’4”
- Bsmt
- Rec
- 19’2” x 10’4”
- Br
- 9’3” x 8’11”
- Br
- 13’7” x 12’10”
- Den
- 7’11” x 5’9”
- Laundry
- 20’2” x 12’2”
Listing Brokerage
- MLS® Listing
- E9368721
- Brokerage
- TANYA TIERNEY TEAM REALTY INC.
Similar homes for sale
These homes have similar price range, details and proximity to 30 Ferguson









