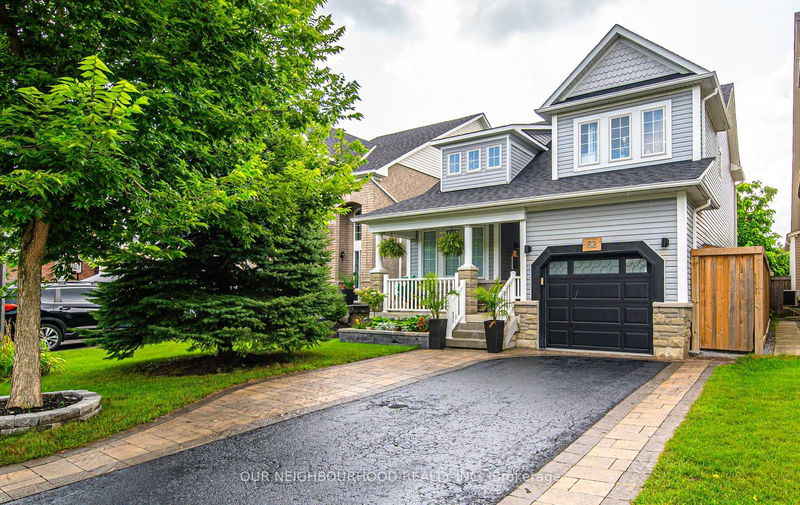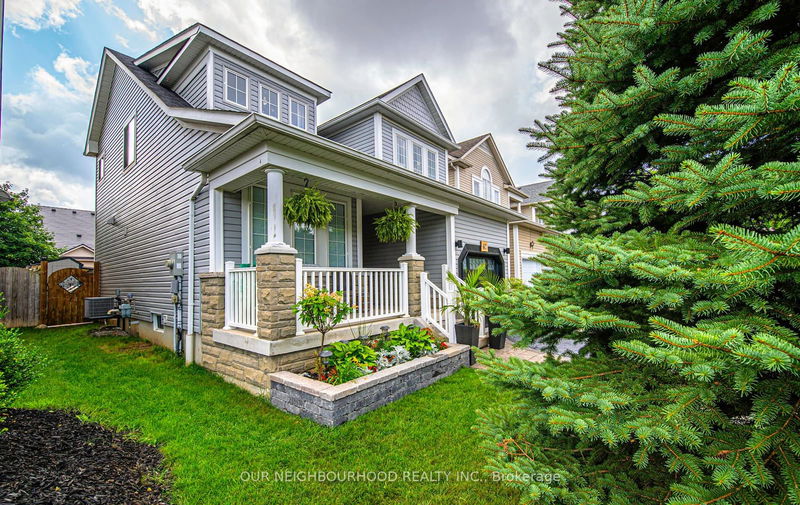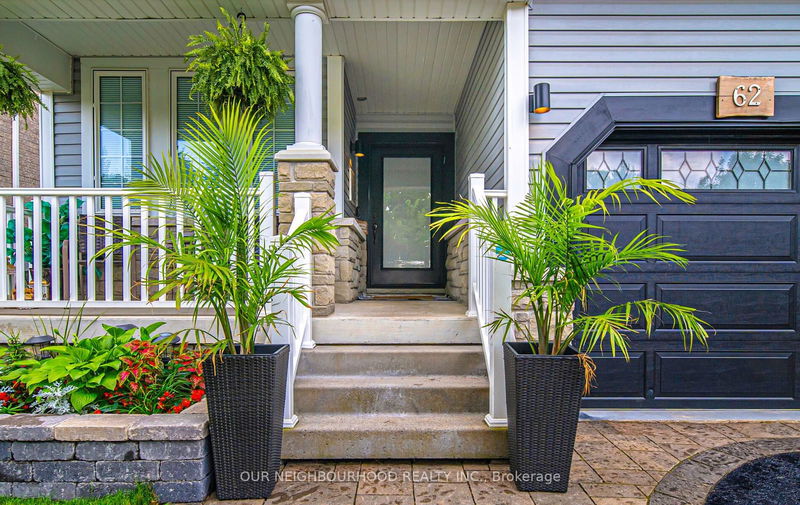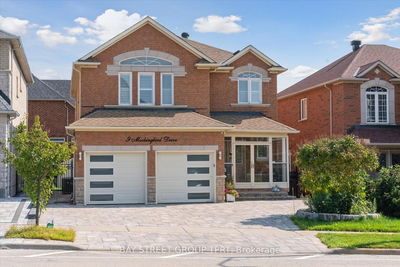62 Kenilworth
Brooklin | Whitby
$1,199,000.00
Listed 13 days ago
- 4 bed
- 3 bath
- - sqft
- 3.0 parking
- Detached
Instant Estimate
$1,186,812
-$12,188 compared to list price
Upper range
$1,277,254
Mid range
$1,186,812
Lower range
$1,096,371
Property history
- Now
- Listed on Sep 26, 2024
Listed for $1,199,000.00
13 days on market
Location & area
Schools nearby
Home Details
- Description
- Luxurious And Sophisticated Two-Story Home In The Sought-After Town Of Brooklin ON. This Beautifully Designed Home Offers Intelligently Crafted Finished Living Space, Blending Modern Luxury With Thoughtful Details At Every Turn. At The Heart Of The Home Is A Fully Renovated Kitchen (2019), Featuring High-End Appliances, A Built-In Convection Oven, Induction Stovetop, Cambria Quartz Countertops, A Waterfall-Edge Island, And A Sleek Black Apron Sink. Under-Cabinet Lighting Adds Warmth And Sophistication. The Kitchen Flows Seamlessly Into The Open-Concept Living And Dining Area, Perfect For Casual Family Living Or Elegant Entertaining. From Here, Step Out To The Patio, Where A Built-In Cooking Station, Covered Pergola With Hardwired Electrical, Speakers, And A Projector Screen Create An Ideal Outdoor Oasis.The Master Suite Is A True Retreat, With A Spa-Like Ensuite Updated In 2019. Indulge In Heated Floors, A Luxurious Soaker Tub, And A Glass-Enclosed Shower For Ultimate Relaxation. Luxury Vinyl Plank Flooring (2019) Runs Throughout Both The Main Level And The Finished Basement, Offering Durability And Elegance. A Stunning Custom Hardwood Staircase, Completed In 2023, Adds A Striking Feature That Ties The Home Together. The Finished Basement Provides An Additional Bedroom And Versatile Space For Family Living Or Guest Accommodation. The Backyard Is An Entertainers Dream, Featuring A Tiki Bar-Type Shed That Opens Up For Hosting, Perfect For Outdoor Gatherings. With Its Pool-Sized Backyard, There's Ample Room For Relaxation And Fun.Located On A Quiet Street, This Home Is Within Walking Distance To Top-Rated Schools, Parks, Sports Fields, And Nature Trails. Additional Updates Include A Powder Room With Custom Quartz Counters (2020), A Fully Renovated Upstairs Bathroom (2023), And A New Roof (2023). The Insulated Garage With TV And Second-Level Storage Ensures Ample Space For All Your Needs.
- Additional media
- https://mytour.view.property/2279397?idx=1
- Property taxes
- $6,428.00 per year / $535.67 per month
- Basement
- Finished
- Basement
- Full
- Year build
- -
- Type
- Detached
- Bedrooms
- 4 + 1
- Bathrooms
- 3
- Parking spots
- 3.0 Total | 1.0 Garage
- Floor
- -
- Balcony
- -
- Pool
- None
- External material
- Stone
- Roof type
- -
- Lot frontage
- -
- Lot depth
- -
- Heating
- Forced Air
- Fire place(s)
- Y
- Main
- Kitchen
- 9’7” x 17’8”
- Living
- 15’12” x 14’1”
- Dining
- 15’5” x 8’10”
- Upper
- Prim Bdrm
- 15’9” x 10’10”
- 2nd Br
- 12’6” x 10’6”
- 3rd Br
- 11’2” x 10’6”
- 4th Br
- 9’9” x 8’4”
- Lower
- Rec
- 0’0” x 0’0”
- 5th Br
- 0’0” x 0’0”
Listing Brokerage
- MLS® Listing
- E9368744
- Brokerage
- OUR NEIGHBOURHOOD REALTY INC.
Similar homes for sale
These homes have similar price range, details and proximity to 62 Kenilworth









