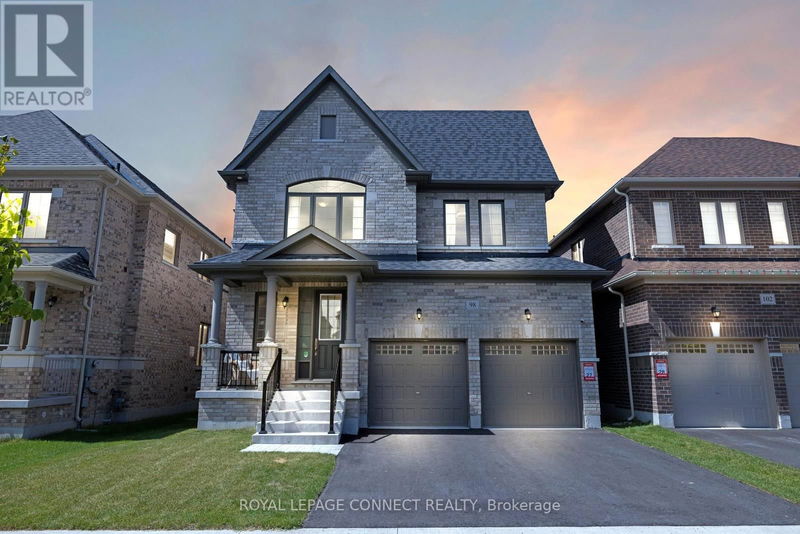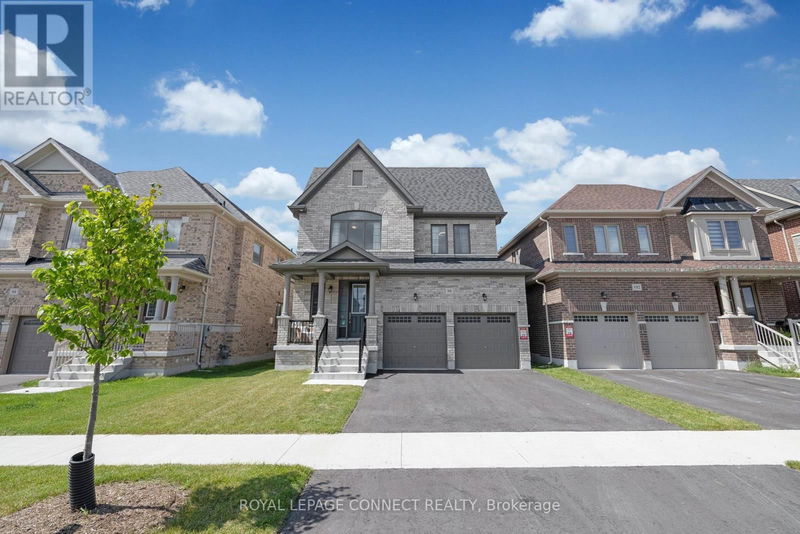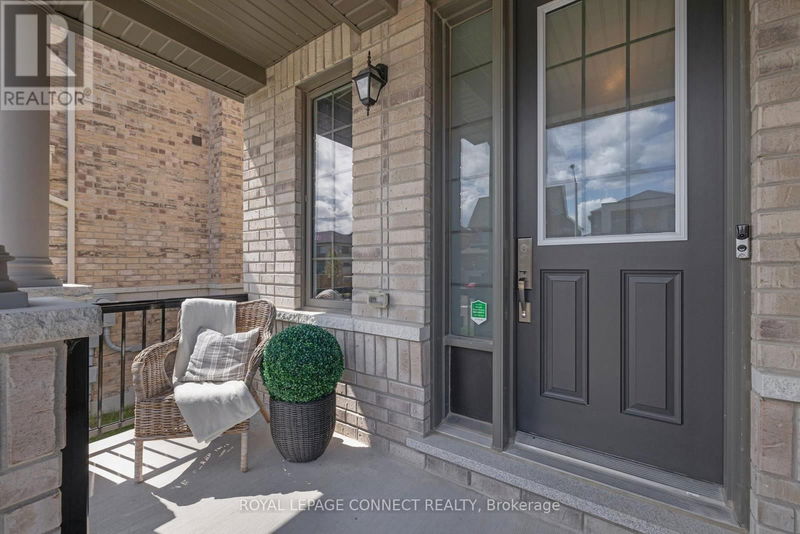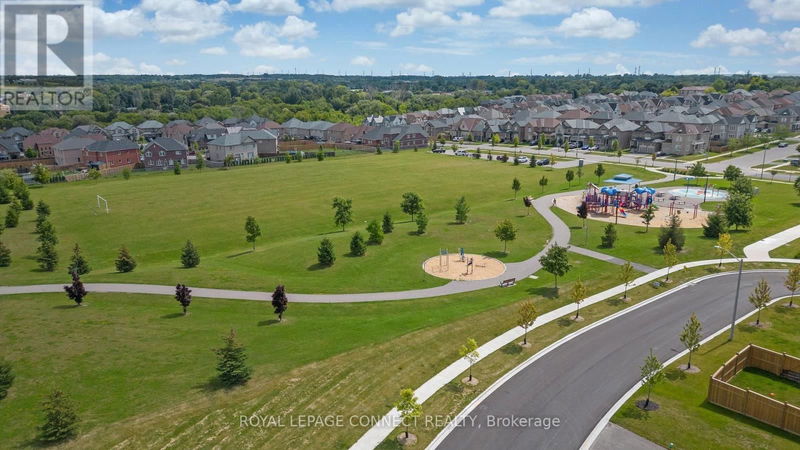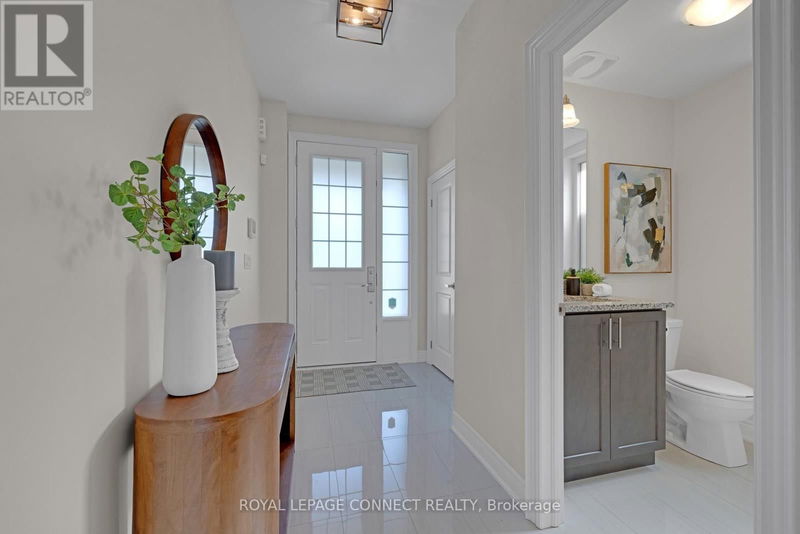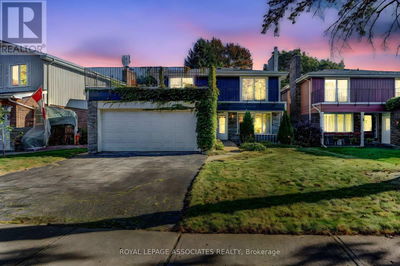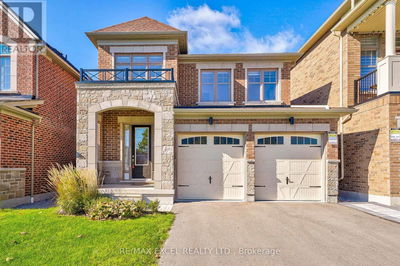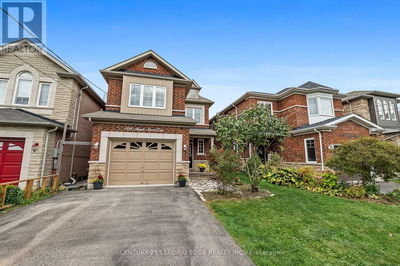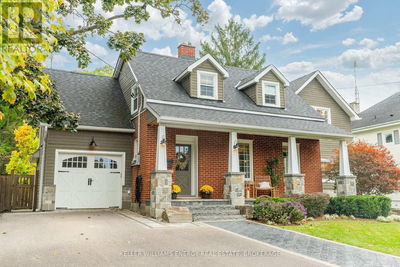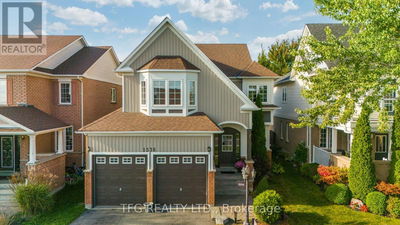98 Wamsley
Newcastle | Clarington (Newcastle)
$1,025,000.00
Listed 15 days ago
- 4 bed
- 4 bath
- - sqft
- 6 parking
- Single Family
Open House
Property history
- Now
- Listed on Sep 26, 2024
Listed for $1,025,000.00
15 days on market
Location & area
Schools nearby
Home Details
- Description
- Welcome to the beautiful 98 Wamsley Crescent! This freshly painted all brick 4 bedroom, 3.5 bathroom double car garage home is located in the heart of Newcastle and is only 2 years old. Just minutes to HWY 115 and 401. Walk in through the front door to a large foyer with a W/I closet and powder room leading to a spacious family dining room finished with Red Oak engineered hardwood floors. The bright open concept kitchen overlooking the living space, which features backsplash and centre island w/seating makes it great for entertaining family & friends. Access to the backyard through the beautifully upgraded French doors! Upstairs, you will find 4 spacious bedrooms, one being the primary master bedroom with a W/I closet and beautifully done 4pc ensuite bathroom. Bedrooms 2 and 3 share a large 4pc Jack and Jill ensuite, while bedroom 4 has its own 3pc ensuite. Home features a mud room that offers garage access and a separate side entrance. Offers welcome anytime! **** EXTRAS **** Minutes to HWY 115 and 401. Walking distance to school, recreation centre, shops and restaurants. A park for the kids just minutes away! (id:39198)
- Additional media
- https://listings.caliramedia.com/videos/019178ec-829c-7178-85ec-3f5514840859
- Property taxes
- $6,236.42 per year / $519.70 per month
- Basement
- Unfinished, Separate entrance, N/A
- Year build
- -
- Type
- Single Family
- Bedrooms
- 4
- Bathrooms
- 4
- Parking spots
- 6 Total
- Floor
- Laminate
- Balcony
- -
- Pool
- -
- External material
- Brick
- Roof type
- -
- Lot frontage
- -
- Lot depth
- -
- Heating
- Forced air, Natural gas
- Fire place(s)
- -
- Main level
- Kitchen
- 29’4” x 16’12”
- Dining room
- 15’1” x 12’6”
- Upper Level
- Primary Bedroom
- 15’1” x 12’6”
- Bedroom 2
- 10’1” x 11’9”
- Bedroom 3
- 10’1” x 14’11”
- Bedroom 4
- 12’10” x 12’2”
Listing Brokerage
- MLS® Listing
- E9368780
- Brokerage
- ROYAL LEPAGE CONNECT REALTY
Similar homes for sale
These homes have similar price range, details and proximity to 98 Wamsley
