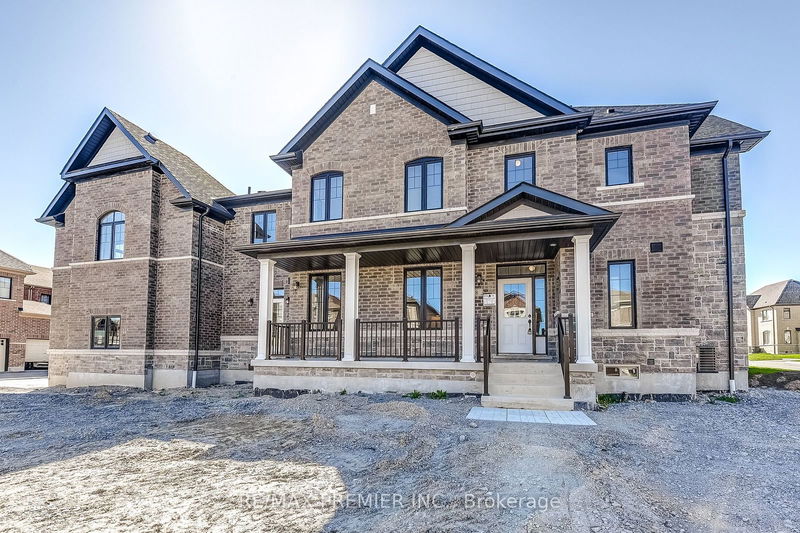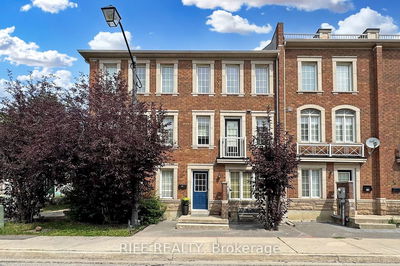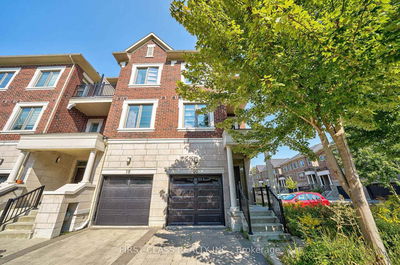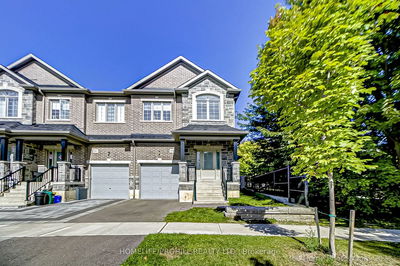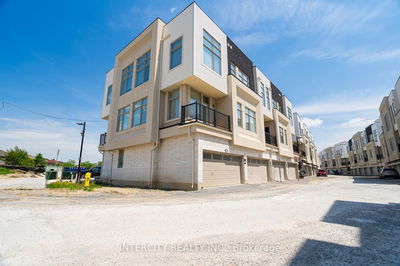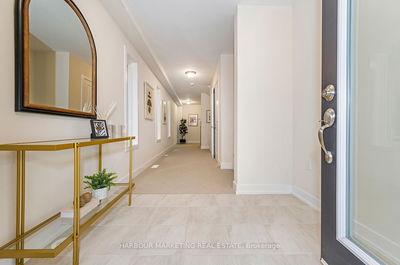8 Thelma
Rural Whitby | Whitby
$1,049,990.00
Listed 12 days ago
- 4 bed
- 4 bath
- 2000-2500 sqft
- 4.0 parking
- Att/Row/Twnhouse
Instant Estimate
$1,073,536
+$23,546 compared to list price
Upper range
$1,153,347
Mid range
$1,073,536
Lower range
$993,724
Property history
- Now
- Listed on Sep 25, 2024
Listed for $1,049,990.00
12 days on market
- May 26, 2024
- 4 months ago
Terminated
Listed for $1,079,990.00 • 4 months on market
Location & area
Schools nearby
Home Details
- Description
- Brand New End Unit Freehold Townhome Built By Fieldgate Homes. Nestled In The Heart Of Whitby Meadows. The Poplar Model 2316 sq ft. 4 Bedrooms, 3.5 Bathrooms. 9' Ceilings, Upgraded Chefs Kitchen With Island, Stone Countertops And Stainless Steel Appliances. Full Basement, Hardwood Flooring, Oak Staircase. Separate Dining Room, Open Concept Great Room. Primary Bedroom With Private 4 Piece En-Suite. Bonus Room Over Garage! Full 7 Year Tarion Warranty. One Of The Best Subdivisions In Whitby. Minutes Away From HWY 412, Shopping, Willow Walk, And Donald A Wilson Schools, Thermea Spa. Don't Miss Out On This One!
- Additional media
- https://www.youtube.com/watch?v=SDIUo7wmj3k
- Property taxes
- $0.00 per year / $0.00 per month
- Basement
- Full
- Basement
- Unfinished
- Year build
- New
- Type
- Att/Row/Twnhouse
- Bedrooms
- 4
- Bathrooms
- 4
- Parking spots
- 4.0 Total | 2.0 Garage
- Floor
- -
- Balcony
- -
- Pool
- None
- External material
- Brick
- Roof type
- -
- Lot frontage
- -
- Lot depth
- -
- Heating
- Forced Air
- Fire place(s)
- Y
- Ground
- Great Rm
- 14’12” x 12’0”
- Dining
- 13’12” x 12’0”
- Kitchen
- 12’0” x 7’6”
- Breakfast
- 12’12” x 9’11”
- 2nd
- Prim Bdrm
- 16’2” x 12’12”
- 2nd Br
- 11’11” x 10’12”
- 3rd Br
- 14’5” x 7’12”
- 4th Br
- 20’0” x 19’0”
- Loft
- 9’10” x 5’6”
Listing Brokerage
- MLS® Listing
- E9368356
- Brokerage
- RE/MAX PREMIER INC.
Similar homes for sale
These homes have similar price range, details and proximity to 8 Thelma
