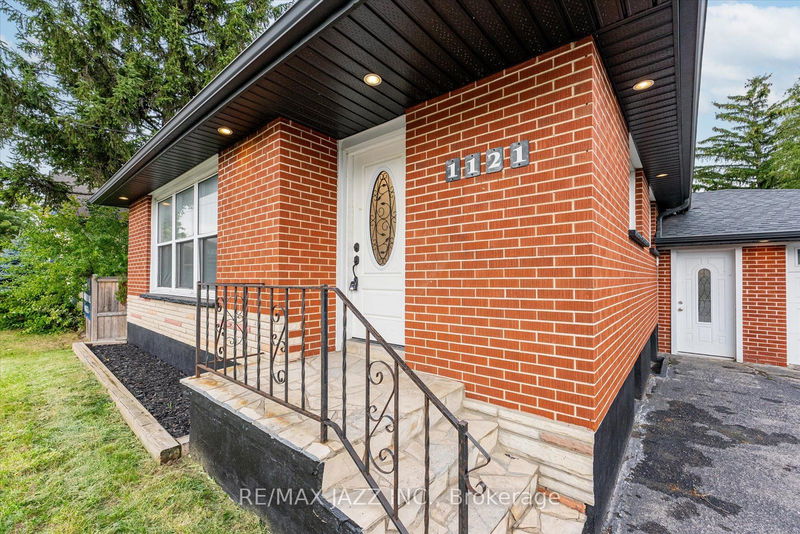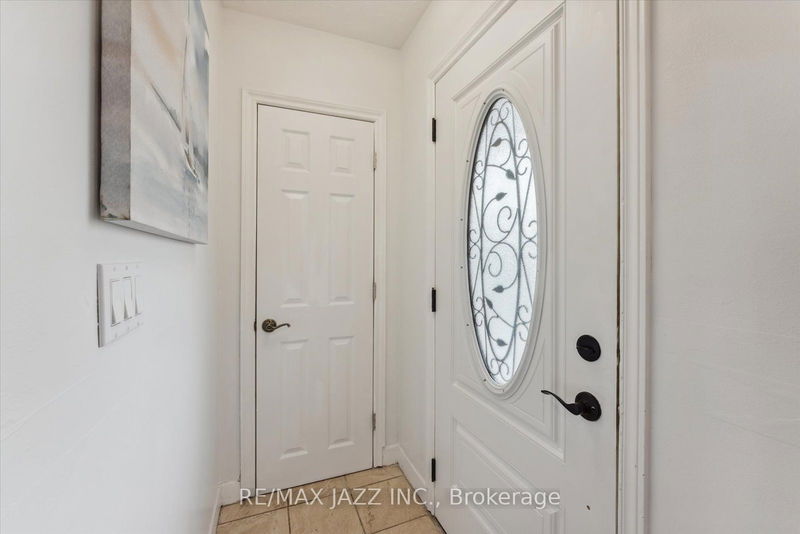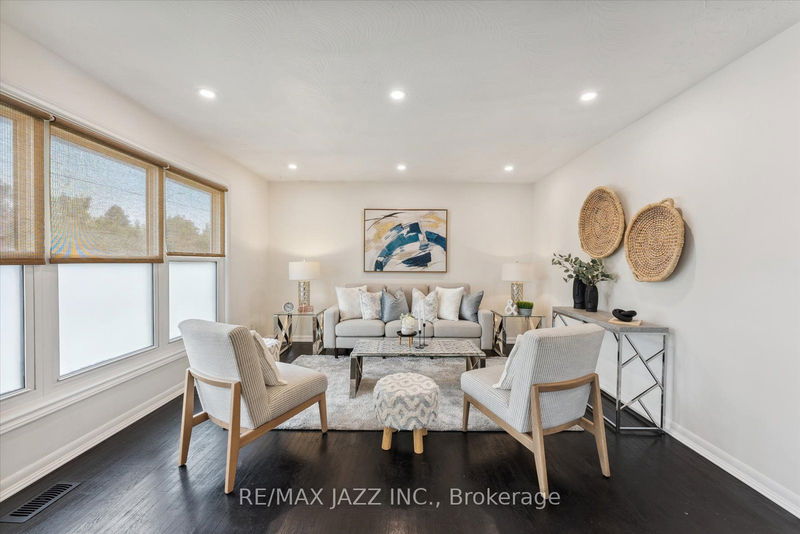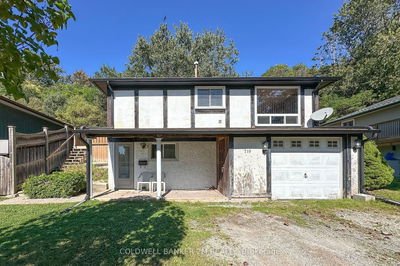1121 Brock
Downtown Whitby | Whitby
$829,995.00
Listed 11 days ago
- 3 bed
- 2 bath
- 1100-1500 sqft
- 5.0 parking
- Detached
Instant Estimate
$868,637
+$38,642 compared to list price
Upper range
$937,170
Mid range
$868,637
Lower range
$800,104
Property history
- Now
- Listed on Sep 26, 2024
Listed for $829,995.00
11 days on market
Location & area
Schools nearby
Home Details
- Description
- Welcome to this beautifully maintained bungalow featuring two legal separate units. Upper: Enjoy spacious bedroom with an updated 4 piece bathroom. Elegant 6 panel doors, ceiling fans and updated pot lights throughout, hardwood floors have been meticulously refinished. Gourmet kitchen features stainless steel appliances, Large farmhouse sink, and ample cabinetry. Enjoy the convenience of a full washer/dryer set right in the kitchen making laundry day a breeze. Lower: Self contained lower unit with private access. 3 additional bedrooms perfect for guests or tenants. Updated 4 piece bathroom. Laminate flooring throughout, updated kitchen with stainless steel appliances. Private, full washer/dryer set. Oversized fully fenced backyard is ideal for outdoor gatherings, enhanced by soffit lighting. Situated in a vibrant neighbourhood, this property offers excellent access to public transit, shopping, parks, and rec center. Experience the best of downtown living in this Prime location.
- Additional media
- https://drive.google.com/file/d/14IeN1nhfMJ2QwoqXkmyDOCxwZxfMUKKS/view
- Property taxes
- $6,276.40 per year / $523.03 per month
- Basement
- Apartment
- Basement
- Finished
- Year build
- 51-99
- Type
- Detached
- Bedrooms
- 3 + 1
- Bathrooms
- 2
- Parking spots
- 5.0 Total | 1.0 Garage
- Floor
- -
- Balcony
- -
- Pool
- None
- External material
- Brick
- Roof type
- -
- Lot frontage
- -
- Lot depth
- -
- Heating
- Forced Air
- Fire place(s)
- N
- Main
- Kitchen
- 11’10” x 10’0”
- Breakfast
- 7’8” x 7’8”
- Living
- 16’8” x 12’11”
- Prim Bdrm
- 13’2” x 10’12”
- 2nd Br
- 10’11” x 9’10”
- 3rd Br
- 10’8” x 9’2”
- Bsmt
- Kitchen
- 13’9” x 8’10”
- Living
- 16’8” x 10’8”
- Prim Bdrm
- 13’3” x 11’6”
- 2nd Br
- 10’9” x 9’9”
- 3rd Br
- 10’11” x 8’4”
Listing Brokerage
- MLS® Listing
- E9369737
- Brokerage
- RE/MAX JAZZ INC.
Similar homes for sale
These homes have similar price range, details and proximity to 1121 Brock









