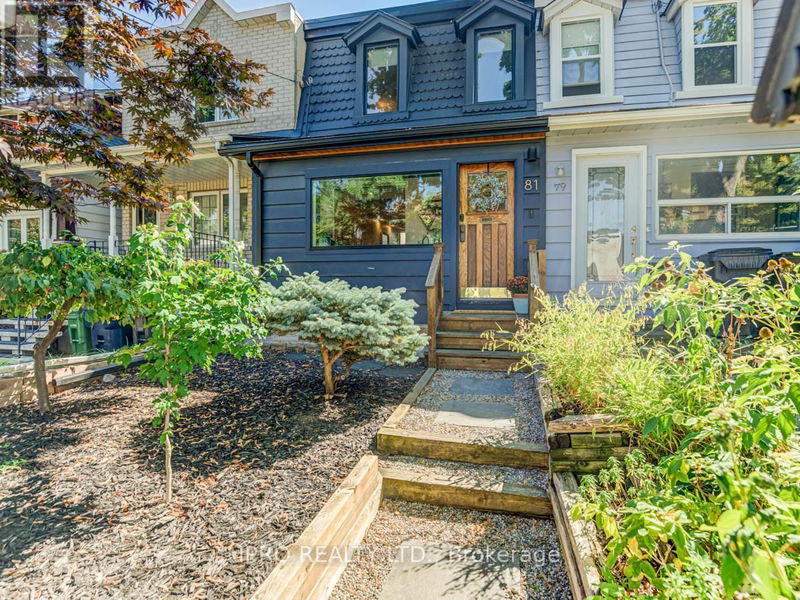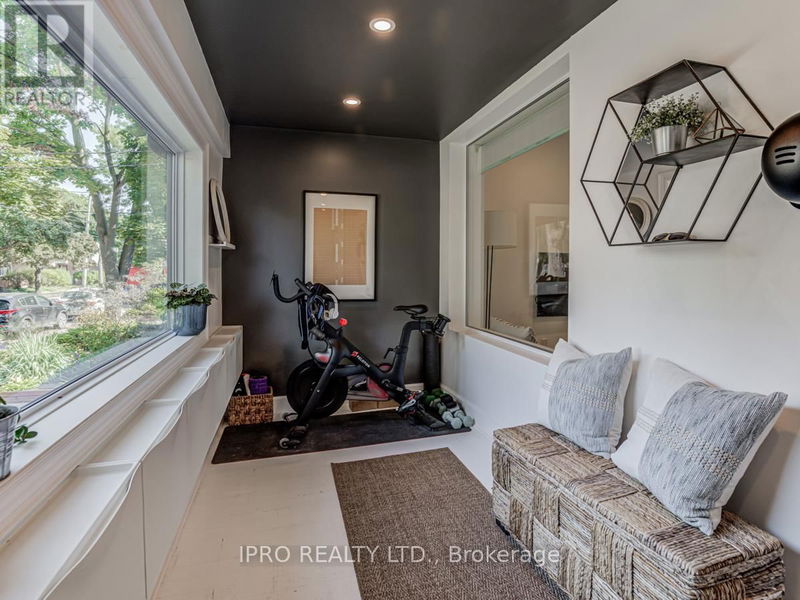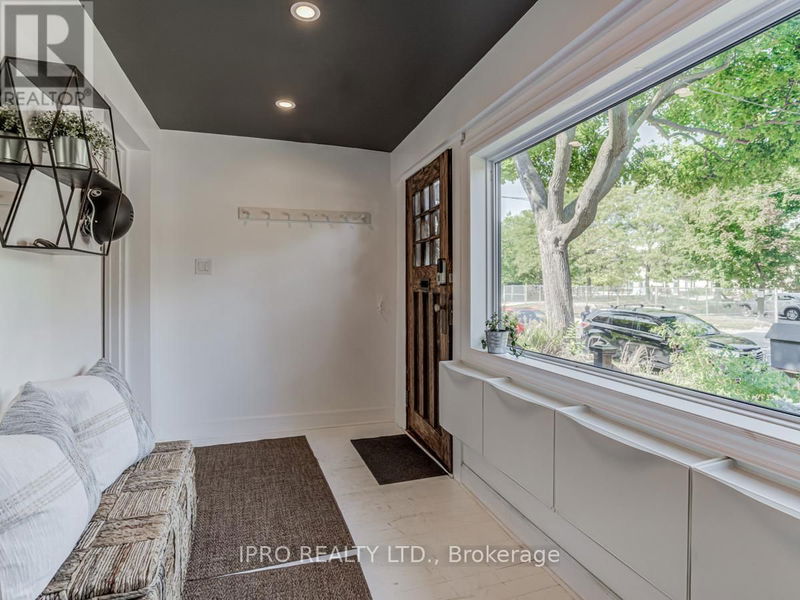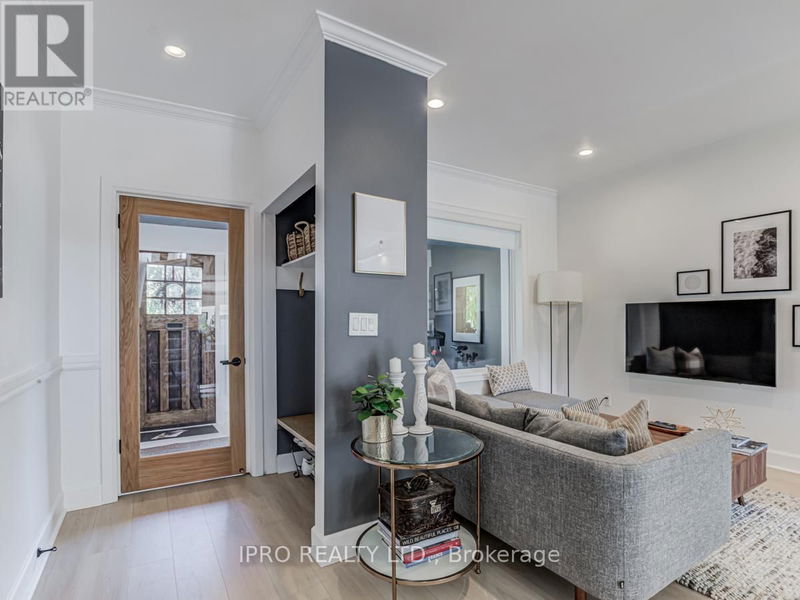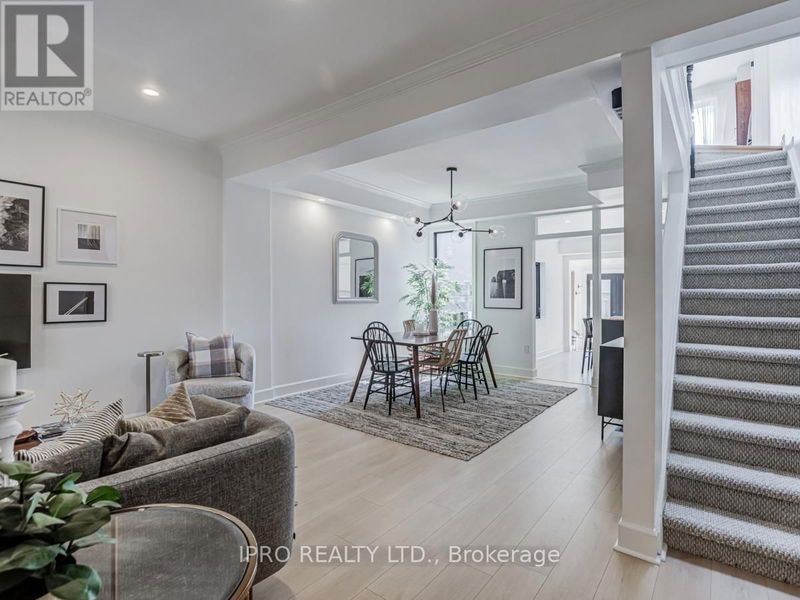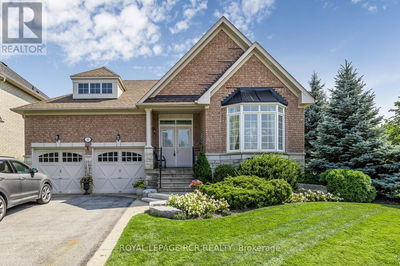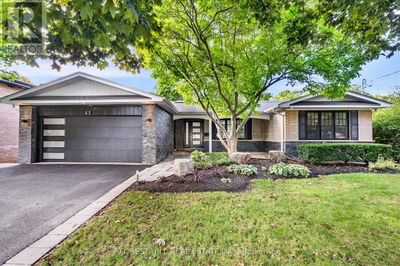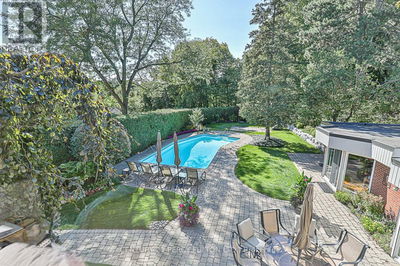81 Coleman
East End-Danforth | Toronto (East End-Danforth)
$1,250,000.00
Listed 20 days ago
- 2 bed
- 2 bath
- - sqft
- 1 parking
- Single Family
Property history
- Now
- Listed on Sep 26, 2024
Listed for $1,250,000.00
20 days on market
Location & area
Schools nearby
Home Details
- Description
- Entertainer's Dream! Bright And Modern Semi-Detached Gem. This 2-Bedroom Stunner Sits On A Spacious 16x149.17 Lot And Boasts A Detached Garage With Convenient Parking ! Upgraded Throughout: Enjoy A Contemporary Kitchen With Quartz Counters, Stainless Steel Appliances, And A Stylish Back Splash.Benefit from Energy-efficient Pot Lights, New Floors On Main Level And Newly Renovated Basement Bathroom.Heated Floors In The Luxurious 5-piece Bathroom.Fresh & Inviting: Recently Painted Throughout, Outdoor Oasis: A Newly Designed Deck and Landscaping Perfect For Entertaining And Relaxing.Location, Location, Location:Convenient Transit: Just A Short Walk To The Subway And Close To Danforth GO.Local Amenities: Close To Groceries, Shopping, Schools, Beaches, And A Variety Of Restaurants And Other Local Attractions. Don't Miss This Opportunity To Call This Beautifully Updated Property Your New Home! Act Fast This One Wont Last! **** EXTRAS **** Mudroom W/ Storage, Foyer W/ Bench & Hooks For Coats,Beautiful Built-In's Including a 92 Bottle Wine Rack In The Basement,A Primary Bedroom With Custom Built-in Closet, New Garage Roof 2021.Nest Thermostat,Yale keyless entry (id:39198)
- Additional media
- -
- Property taxes
- $4,484.86 per year / $373.74 per month
- Basement
- Finished, N/A
- Year build
- -
- Type
- Single Family
- Bedrooms
- 2
- Bathrooms
- 2
- Parking spots
- 1 Total
- Floor
- Tile, Laminate
- Balcony
- -
- Pool
- -
- External material
- Wood | Vinyl siding
- Roof type
- -
- Lot frontage
- -
- Lot depth
- -
- Heating
- Forced air, Natural gas
- Fire place(s)
- -
- Main level
- Mud room
- 14’3” x 6’2”
- Living room
- 15’5” x 12’10”
- Dining room
- 12’2” x 9’10”
- Kitchen
- 11’5” x 12’3”
- Office
- 11’8” x 4’12”
- Basement
- Utility room
- 10’7” x 10’9”
- Laundry room
- 7’5” x 5’8”
- Bathroom
- 6’12” x 4’10”
- Second level
- Bedroom
- 15’4” x 12’7”
- Bedroom 2
- 9’6” x 11’10”
- Bathroom
- 11’5” x 11’9”
Listing Brokerage
- MLS® Listing
- E9369851
- Brokerage
- IPRO REALTY LTD.
Similar homes for sale
These homes have similar price range, details and proximity to 81 Coleman
