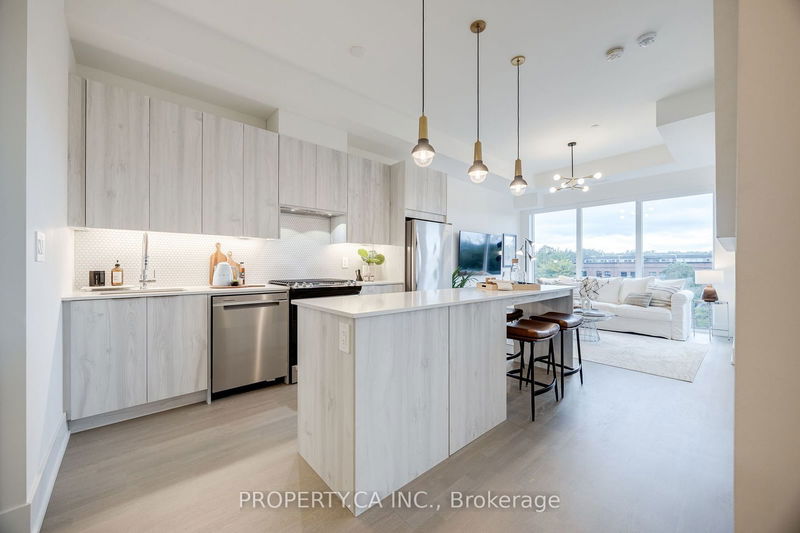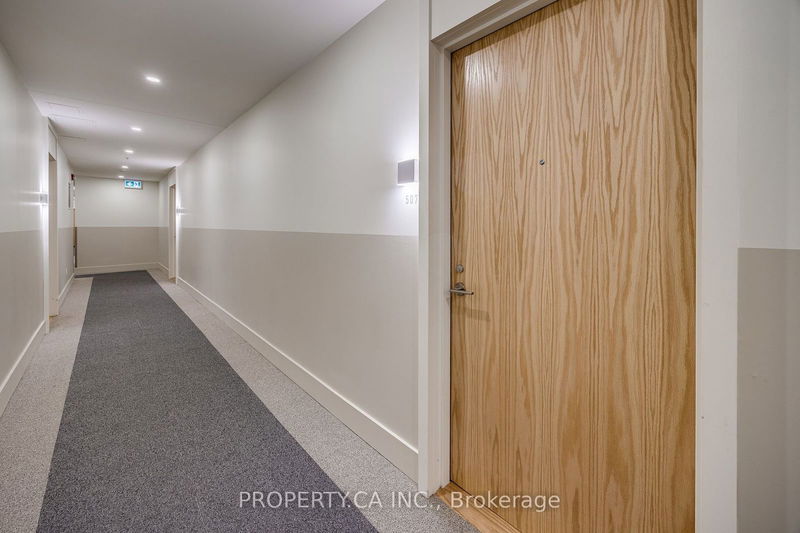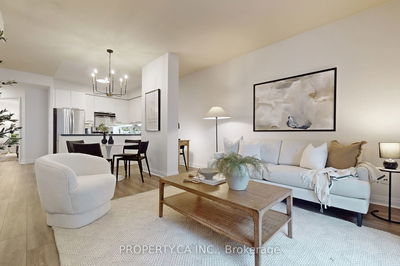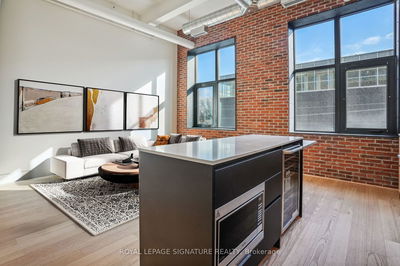507 - 495 Logan
North Riverdale | Toronto
$918,800.00
Listed 12 days ago
- 2 bed
- 2 bath
- 800-899 sqft
- 1.0 parking
- Condo Apt
Instant Estimate
$917,794
-$1,006 compared to list price
Upper range
$986,632
Mid range
$917,794
Lower range
$848,956
Property history
- Now
- Listed on Sep 26, 2024
Listed for $918,800.00
12 days on market
Location & area
Schools nearby
Home Details
- Description
- Welcome to "The Lofthouse Condominiums" and this beautiful 810sf suite in prime North Riverdale. Featuring 2 spacious bedrooms and 2 full, modern bathrooms, enjoy the bright, open-concept living area with floor-to-ceiling windows that provide unblocked, picturesque, tree-lined, 4-season views towards Withrow Park. Step out onto your private balcony, complete with gas BBQ hookup, perfect for year-round grilling and relaxation. The sleek, contemporary kitchen with full-size gas stove and pristine quartz countertops is ideal for both everyday living and entertaining. This suite also includes one parking space and an ensuite storage locker for added convenience. Located just steps from the vibrant Danforth Greektown and Leslieville neighbourhoods bustling restaurants, shops and more. And, with access to the TTC streetcar outside the building for seamless city commuting makes this unit the epitome of convenience. Don't miss this rare opportunity to enjoy the best of urban living with a serene park-side backdrop!
- Additional media
- https://www.495logan507.com/unbranded
- Property taxes
- $3,846.27 per year / $320.52 per month
- Condo fees
- $684.39
- Basement
- None
- Year build
- 0-5
- Type
- Condo Apt
- Bedrooms
- 2
- Bathrooms
- 2
- Pet rules
- Restrict
- Parking spots
- 1.0 Total | 1.0 Garage
- Parking types
- Owned
- Floor
- -
- Balcony
- Open
- Pool
- -
- External material
- Brick
- Roof type
- -
- Lot frontage
- -
- Lot depth
- -
- Heating
- Heat Pump
- Fire place(s)
- N
- Locker
- Ensuite
- Building amenities
- Bbqs Allowed, Party/Meeting Room, Rooftop Deck/Garden
- Flat
- Living
- 11’5” x 11’5”
- Dining
- 12’2” x 11’4”
- Kitchen
- 12’2” x 12’2”
- Prim Bdrm
- 11’7” x 9’9”
- 2nd Br
- 10’10” x 10’2”
- Bathroom
- 4’11” x 8’7”
Listing Brokerage
- MLS® Listing
- E9369038
- Brokerage
- PROPERTY.CA INC.
Similar homes for sale
These homes have similar price range, details and proximity to 495 Logan









