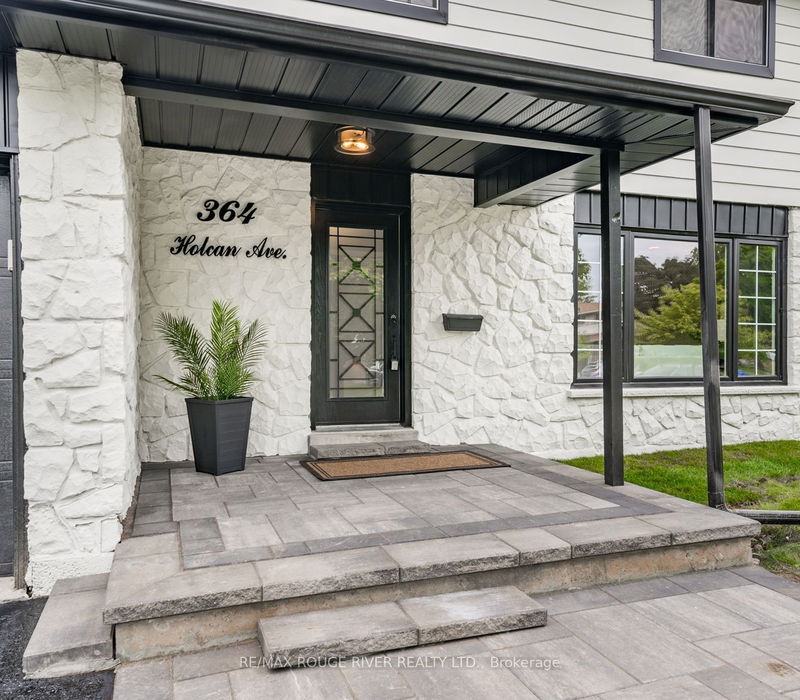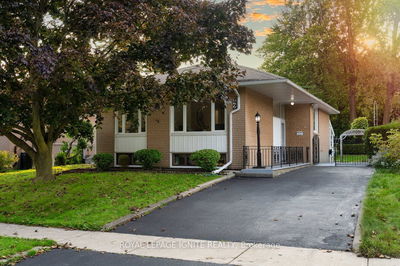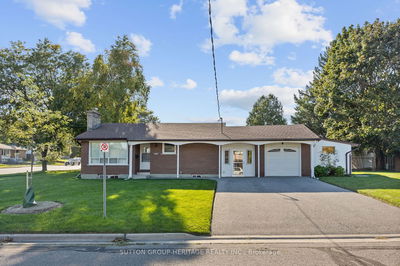364 Holcan
O'Neill | Oshawa
$969,400.00
Listed 12 days ago
- 3 bed
- 4 bath
- 1100-1500 sqft
- 4.0 parking
- Detached
Instant Estimate
$949,650
-$19,751 compared to list price
Upper range
$1,022,868
Mid range
$949,650
Lower range
$876,431
Property history
- Sep 26, 2024
- 12 days ago
Sold Conditionally with Escalation Clause
Listed for $969,400.00 • on market
- Aug 26, 2024
- 1 month ago
Terminated
Listed for $999,900.00 • 29 days on market
- Jun 20, 2024
- 4 months ago
Terminated
Listed for $999,900.00 • 2 months on market
- Jan 7, 2024
- 9 months ago
Sold for $690,000.00
Listed for $650,000.00 • 3 days on market
Location & area
Schools nearby
Home Details
- Description
- Fully Renovated Home (2024) "WITH PERMITS" In The Family Friendly O'Neill Area Of Oshawa And Offering Over 2,000 Sq. Ft. Of Finished Living Space. Includes New HVAC/Furnace System With Air Conditioner, Updated Electrical And Wiring Throughout. Custom Kitchen With Quartz Countertops, Backsplash And Pot Filler. Brand New Stainless Steel Appliances With Ice And Water Refrigerator. 3+1 Bedrooms, 2nd Floor Laundry With Brand New Stackable Washer And Dryer, Luxurious Bathrooms With High End Finishes And Primary With Spa Like Ensuite. Bright, Large Basement With Additional Bedroom, 3 Piece Bathroom, Rec Room And Storage. Designer Inspired Floors, Doors, Window Casings, Trim And Much More. Two Separate Walkouts To A Large Fully Fenced Lot On A Quiet, Well Maintained Street. Conveniently Located Close To Schools, Shopping, Public Transit, 401, Parks & Recreation. Large Driveway With No Sidewalks. This House Is A Must See, Just Move In And Enjoy!
- Additional media
- https://maddoxmedia.ca/364-holcan-avenue/
- Property taxes
- $5,025.24 per year / $418.77 per month
- Basement
- Finished
- Basement
- Full
- Year build
- 51-99
- Type
- Detached
- Bedrooms
- 3 + 1
- Bathrooms
- 4
- Parking spots
- 4.0 Total | 1.0 Garage
- Floor
- -
- Balcony
- -
- Pool
- None
- External material
- Alum Siding
- Roof type
- -
- Lot frontage
- -
- Lot depth
- -
- Heating
- Forced Air
- Fire place(s)
- Y
- Main
- Foyer
- 13’5” x 6’11”
- Living
- 11’2” x 17’10”
- Dining
- 8’1” x 11’3”
- Kitchen
- 8’11” x 14’4”
- 2nd
- Prim Bdrm
- 10’0” x 14’11”
- 2nd Br
- 10’0” x 9’10”
- 3rd Br
- 9’5” x 9’11”
- Laundry
- 0’0” x 0’0”
- Bsmt
- 4th Br
- 7’11” x 8’1”
- Rec
- 12’0” x 25’1”
Listing Brokerage
- MLS® Listing
- E9369083
- Brokerage
- RE/MAX ROUGE RIVER REALTY LTD.
Similar homes for sale
These homes have similar price range, details and proximity to 364 Holcan









