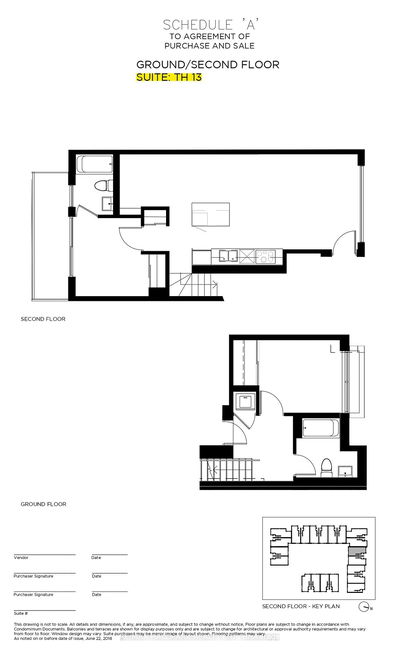44 Lovegrove
Central West | Ajax
$699,000.00
Listed 12 days ago
- 2 bed
- 2 bath
- 1000-1199 sqft
- 1.0 parking
- Condo Townhouse
Instant Estimate
$703,300
+$4,300 compared to list price
Upper range
$746,262
Mid range
$703,300
Lower range
$660,337
Property history
- Now
- Listed on Sep 26, 2024
Listed for $699,000.00
12 days on market
- Sep 16, 2024
- 22 days ago
Terminated
Listed for $599,900.00 • 10 days on market
Location & area
Schools nearby
Home Details
- Description
- Welcome To This 1,124 Sqft Townhome, Offering 2 Bedrooms, 2 Bathrooms, And A Detached Garage. Located In The Heart Of Ajax, This Home Features An Open-Concept Kitchen, Dining, And Living Space With A Walkout To A Spacious Patio, Ideal For Relaxation And Entertaining.Enjoy A Large Primary Bedroom With An Ensuite And A Bright Second Bedroom Filled With Natural Light. Recent Upgrades Include New Paint, Modern Light Fixtures, Plumbing And Bath Fixtures, Cabinet Hardware, A Smart Thermostat, Custom A/C Cover, Garage Shelving, New Stove, And Hot Water Tank. The Kitchen Boasts Matching Stainless Steel Appliances And Granite Countertops For A Sleek, Modern Look.Located At Salem Rd & Kingston Rd, This Property Is Just Minutes From The 401, Walmart, Costco, Superstore, And Other Amenities Like Restaurants, Gyms, Parks, Schools, And Entertainment. A 5-Minute Drive Takes You To The Lake And Beach, And Youre Just 10 Minutes From The Pickering/Ajax Casino!With Low Maintenance Fees Covering Weekly Landscaping And Snow Removal, This Home Is Perfect For Those Seeking A Low-Maintenance Lifestyle In A Vibrant Community. Ideal For Singles, Couples, Or Small Families! Join us at our Saturday and Sunday Open House From 2PM-4PM!
- Additional media
- https://listings.realtyphotohaus.ca/sites/wexnwrz/unbranded
- Property taxes
- $4,282.45 per year / $356.87 per month
- Condo fees
- $512.25
- Basement
- None
- Year build
- -
- Type
- Condo Townhouse
- Bedrooms
- 2
- Bathrooms
- 2
- Pet rules
- Restrict
- Parking spots
- 1.0 Total | 1.0 Garage
- Parking types
- Owned
- Floor
- -
- Balcony
- None
- Pool
- -
- External material
- Brick
- Roof type
- -
- Lot frontage
- -
- Lot depth
- -
- Heating
- Forced Air
- Fire place(s)
- N
- Locker
- None
- Building amenities
- -
- Main
- Living
- 14’1” x 19’12”
- Kitchen
- 10’2” x 9’3”
- Prim Bdrm
- 18’3” x 12’4”
- 2nd Br
- 12’4” x 12’3”
Listing Brokerage
- MLS® Listing
- E9369359
- Brokerage
- RE/MAX HALLMARK YORK GROUP REALTY LTD.
Similar homes for sale
These homes have similar price range, details and proximity to 44 Lovegrove









