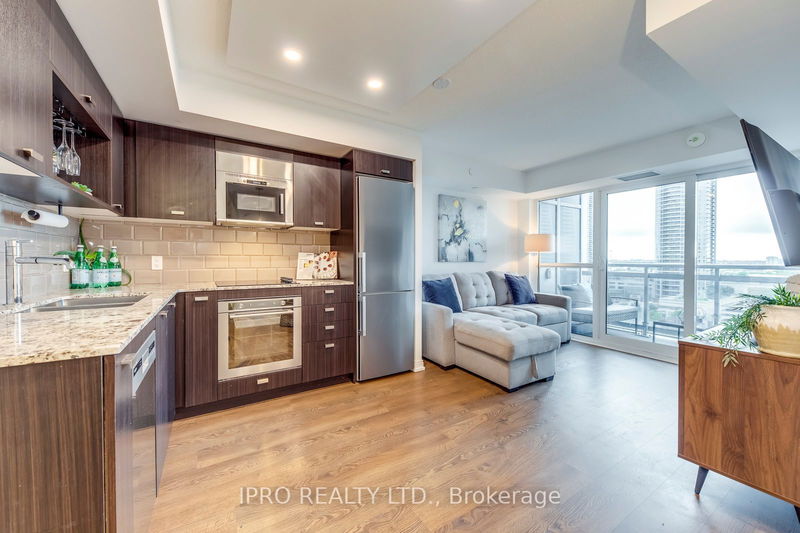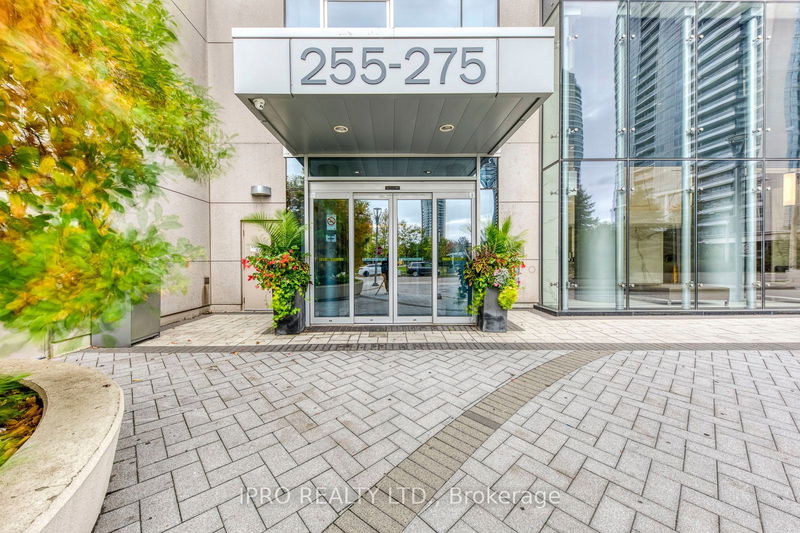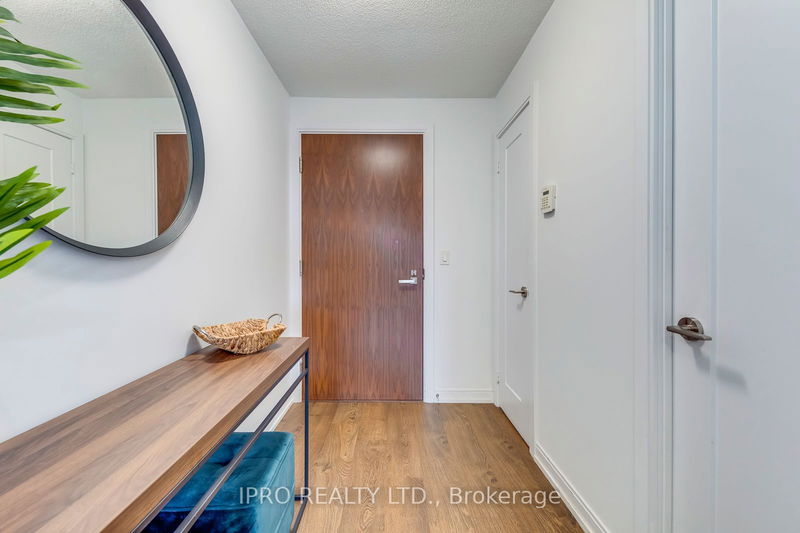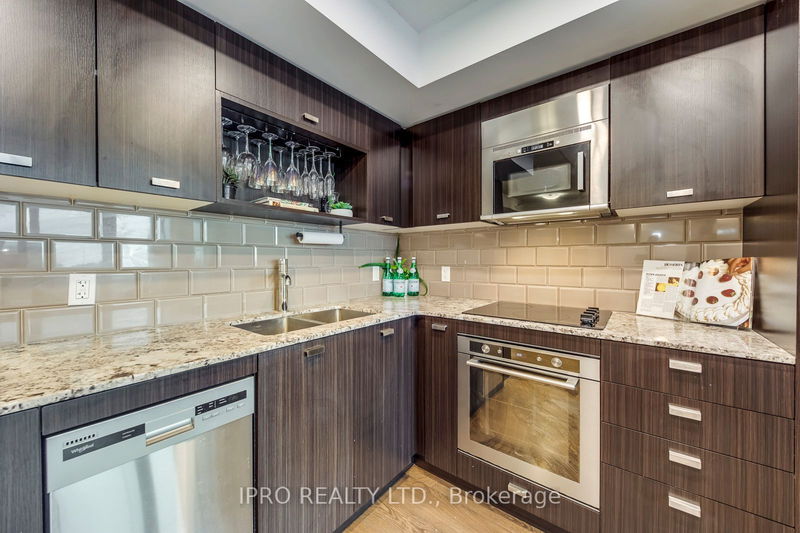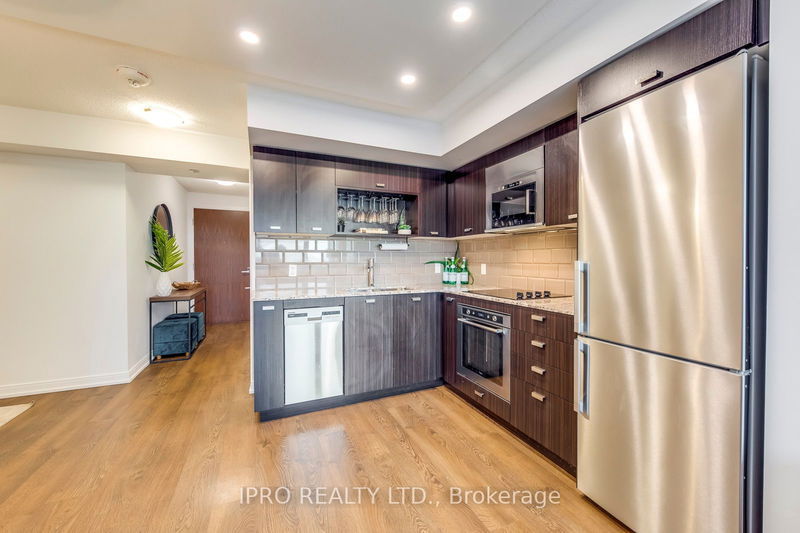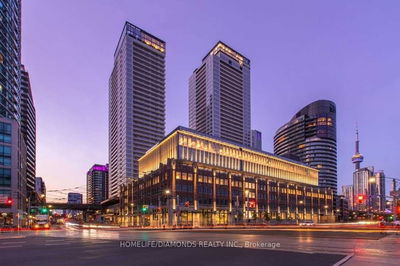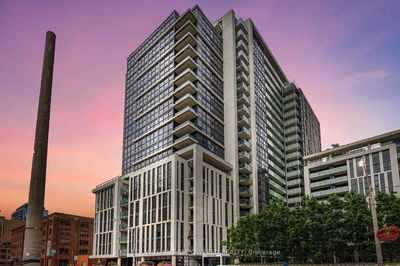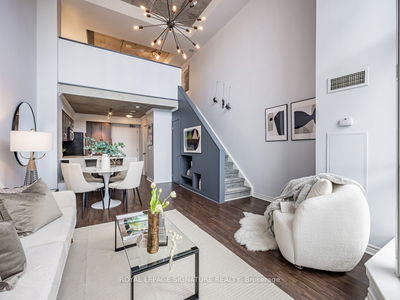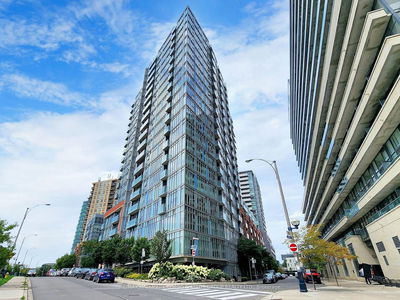1015 - 275 Village Green
Agincourt South-Malvern West | Toronto
$574,900.00
Listed 13 days ago
- 1 bed
- 2 bath
- 600-699 sqft
- 1.0 parking
- Condo Apt
Instant Estimate
$575,736
+$836 compared to list price
Upper range
$604,664
Mid range
$575,736
Lower range
$546,807
Property history
- Now
- Listed on Sep 27, 2024
Listed for $574,900.00
13 days on market
Location & area
Schools nearby
Home Details
- Description
- Stunning 621 sq. Ft. of modern living space by TRIDEL. Featuring 1 bedroom, 2 bathrooms plus a Large Den that can double as a guest bedroom or Home office. Open Concept floor plan with south facing windows plus a walkout to the balcony from the living room. Laminate flooring in light chocolate brown throughout, complimenting the kitchen cabinetry. The 'L' shaped kitchen boasts an abundance of cabinetry for maximum storage, gorgeous granite counters with double stainless steel under-mount sinks and loads of counter prep space. Easy access to major roads including Highways 401, DVP & 404 plus convenient Public Transit. Please see the attached list of amazing Building amenities for you to enjoy. Nearby Shopping, schools, parks, Day Care, entertainment and multiple fine eateries. Bulk High Speed Internet inc. in Maintenance Fees. Enjoy the pictures and Virtual Tour. Ideal home for singles or couples and ideally priced for the First Time Home Buyer! Pets welcome with Management permission. A wonderful place to call Home.
- Additional media
- https://tours.aisonphoto.com/idx/247179
- Property taxes
- $2,110.10 per year / $175.84 per month
- Condo fees
- $517.66
- Basement
- None
- Year build
- 0-5
- Type
- Condo Apt
- Bedrooms
- 1 + 1
- Bathrooms
- 2
- Pet rules
- Restrict
- Parking spots
- 1.0 Total | 1.0 Garage
- Parking types
- Owned
- Floor
- -
- Balcony
- Open
- Pool
- -
- External material
- Concrete
- Roof type
- -
- Lot frontage
- -
- Lot depth
- -
- Heating
- Forced Air
- Fire place(s)
- N
- Locker
- Owned
- Building amenities
- Concierge, Guest Suites, Gym, Indoor Pool, Party/Meeting Room, Visitor Parking
- Main
- Living
- 10’2” x 9’5”
- Kitchen
- 7’1” x 10’3”
- Den
- 7’12” x 9’5”
- Prim Bdrm
- 9’12” x 10’12”
Listing Brokerage
- MLS® Listing
- E9370414
- Brokerage
- IPRO REALTY LTD.
Similar homes for sale
These homes have similar price range, details and proximity to 275 Village Green
