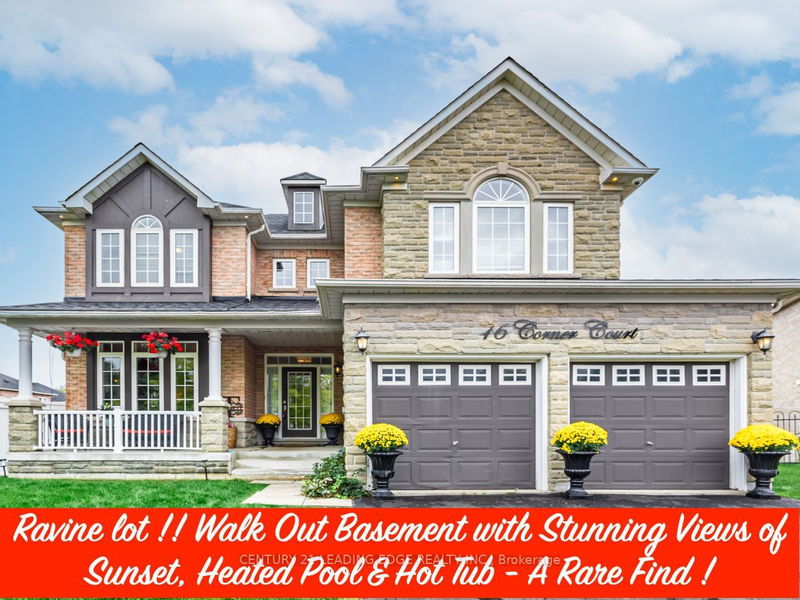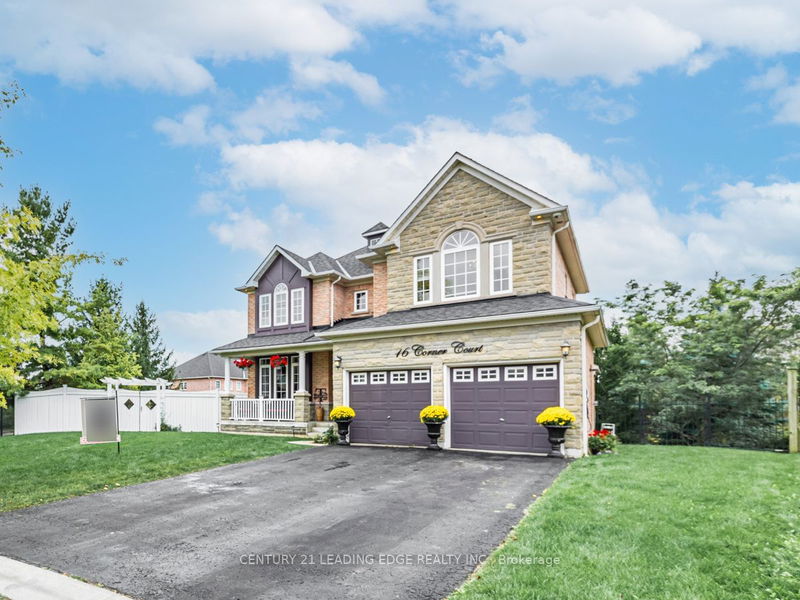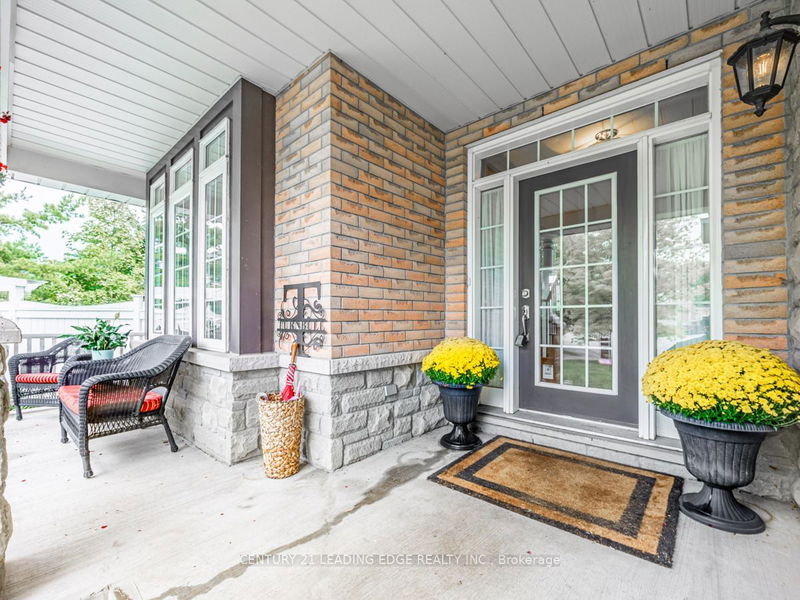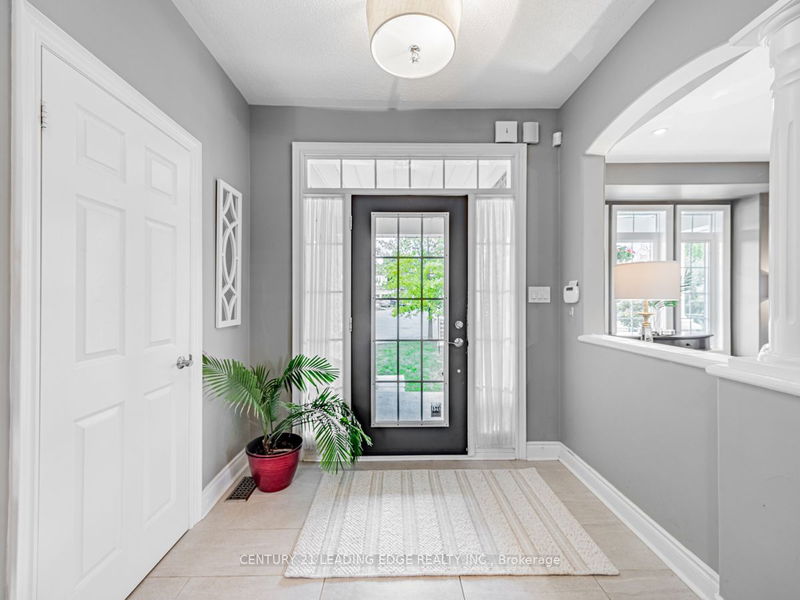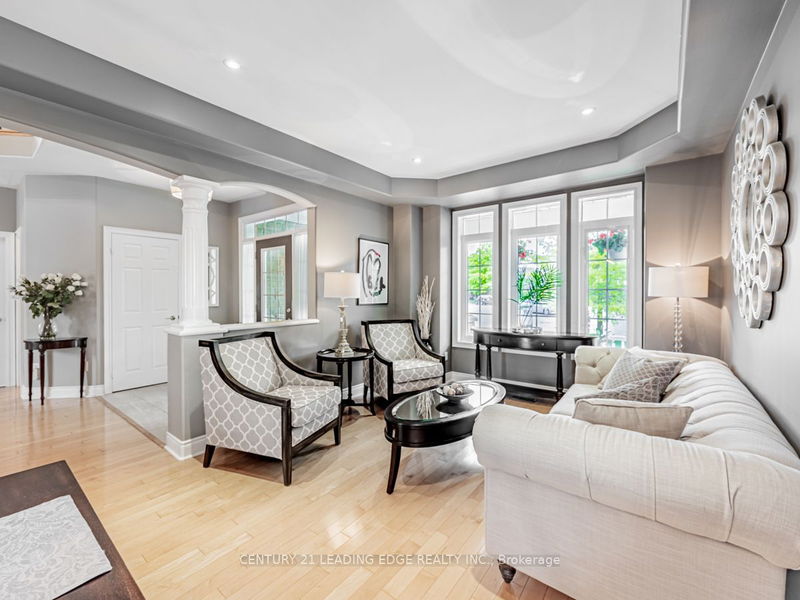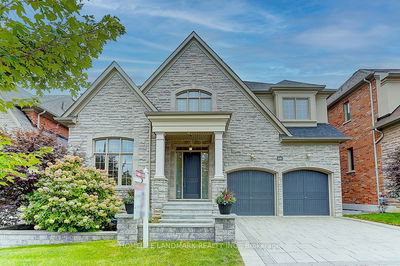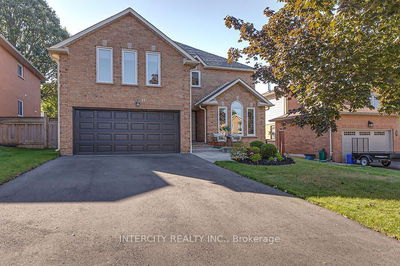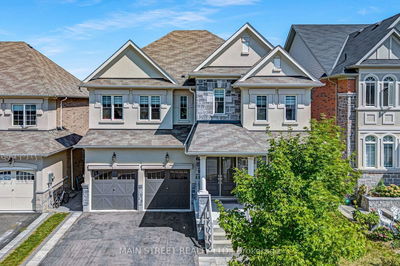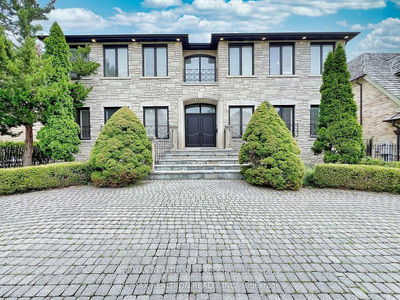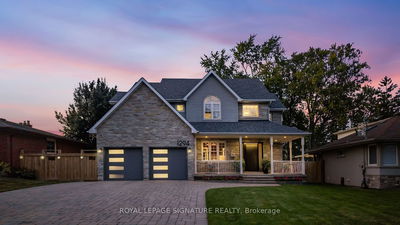16 Corner
Lynde Creek | Whitby
$1,549,000.00
Listed 10 days ago
- 4 bed
- 4 bath
- - sqft
- 4.0 parking
- Detached
Instant Estimate
$1,570,845
+$21,845 compared to list price
Upper range
$1,696,564
Mid range
$1,570,845
Lower range
$1,445,127
Property history
- Now
- Listed on Sep 27, 2024
Listed for $1,549,000.00
10 days on market
Location & area
Schools nearby
Home Details
- Description
- *OFFER DATE IS TO-DAY SUNDAY OCT 6TH - PLS REGISTER BY 2PM AND REVIEW BEGINS AT 3PM*. This exceptional home offers a tranquil outdoor lifestyle on a premium lot reserved for the builder (Monarch). Located on a quiet court, it features a breathtaking walkout lot that overlooks a ravine, stunning landscaping, a hot tub, and a heated saltwater pool with a waterfall. Enjoy spectacular sunsets in this idyllic setting! Inside, the home is immaculate, showcasing an open-concept floor plan with a two-storey family room, hardwood floors, and a gourmet kitchen complete with a stone top center island and a walk-in pantry. The main floor also includes an office with French doors & new kitchen appliances. Stone Counter Top In Bathroom.Property is supported with a security system, sprinkler system, and a Tesla EV charger, all designed for modern living. Kitchen Reno (2021) & Pool Heater (2021), Newer Hot Tub Cover ( 2023), Newer Appl ( 2023) & Salt Water System, and EV Charger
- Additional media
- https://www.houssmax.ca/showVideo/h0589832/1013924884
- Property taxes
- $11,277.00 per year / $939.75 per month
- Basement
- Fin W/O
- Year build
- -
- Type
- Detached
- Bedrooms
- 4 + 1
- Bathrooms
- 4
- Parking spots
- 4.0 Total | 2.0 Garage
- Floor
- -
- Balcony
- -
- Pool
- Inground
- External material
- Brick Front
- Roof type
- -
- Lot frontage
- -
- Lot depth
- -
- Heating
- Forced Air
- Fire place(s)
- Y
- Main
- Living
- 11’8” x 13’5”
- Dining
- 13’5” x 10’12”
- Family
- 16’4” x 14’10”
- Kitchen
- 11’5” x 13’12”
- Breakfast
- 11’5” x 13’12”
- Office
- 10’7” x 9’1”
- 2nd
- Prim Bdrm
- 22’6” x 14’12”
- 2nd Br
- 11’5” x 10’1”
- 3rd Br
- 10’10” x 11’1”
- 4th Br
- 14’11” x 12’1”
- Bsmt
- Rec
- 21’5” x 27’12”
- 5th Br
- 10’10” x 11’12”
Listing Brokerage
- MLS® Listing
- E9370428
- Brokerage
- CENTURY 21 LEADING EDGE REALTY INC.
Similar homes for sale
These homes have similar price range, details and proximity to 16 Corner
