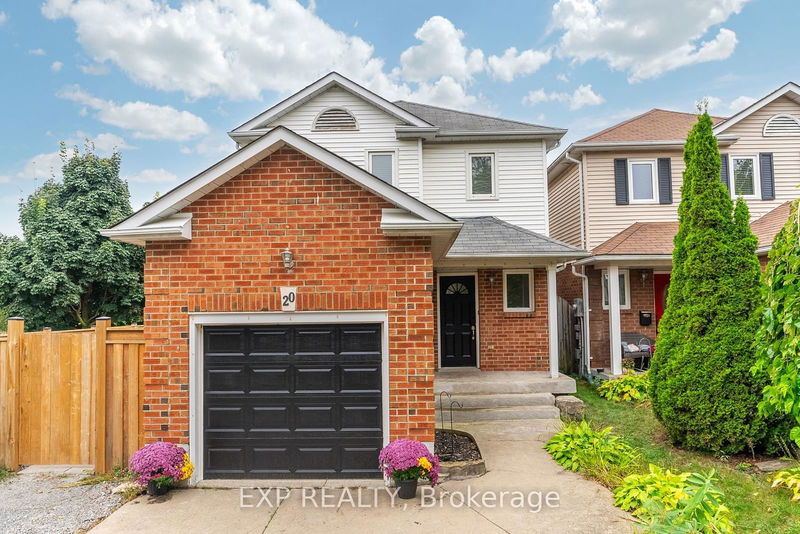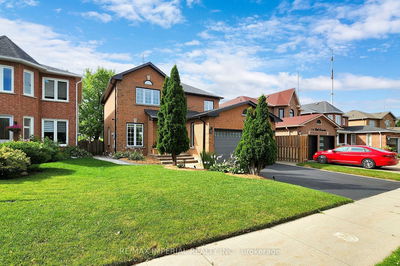20 Mossgrove
Courtice | Clarington
$759,900.00
Listed 10 days ago
- 3 bed
- 3 bath
- - sqft
- 5.0 parking
- Detached
Instant Estimate
$776,743
+$16,843 compared to list price
Upper range
$834,794
Mid range
$776,743
Lower range
$718,691
Property history
- Now
- Listed on Sep 27, 2024
Listed for $759,900.00
10 days on market
Location & area
Schools nearby
Home Details
- Description
- This beautifully maintained two-story residence features 3 bedrooms and 2.5 baths, perfect for families or anyone seeking room to grow. Nestled in a sought-after neighbourhood, this property offers a blend of comfort and style. Step inside to discover a bright, open-concept living area, ideal for entertaining. The modern kitchen boasts stainless steel appliances, ample cabinetry, and a cozy coffee nook. Enjoy family meals in the dining room or relax in the inviting living space, complete with large windows that fill the room with natural light. Upstairs, you'll find three generously sized bedrooms, including a serene primary suite with a private bath and walk-in closet. The additional bedrooms are perfect for guests, children, or a home office. The basement offers one large rec-room for movie nights in, a play area, or for additional entertaining space. Outside, the landscaped yard is a peaceful retreat, featuring a patio area for outdoor gatherings and plenty of space for kids or pets to play in the fully fenced yard. The attached garage adds convenience and extra storage.
- Additional media
- https://media.castlerealestatemarketing.com/sites/xazwkow/unbranded
- Property taxes
- $4,041.00 per year / $336.75 per month
- Basement
- Finished
- Basement
- Full
- Year build
- -
- Type
- Detached
- Bedrooms
- 3
- Bathrooms
- 3
- Parking spots
- 5.0 Total | 1.0 Garage
- Floor
- -
- Balcony
- -
- Pool
- None
- External material
- Brick
- Roof type
- -
- Lot frontage
- -
- Lot depth
- -
- Heating
- Forced Air
- Fire place(s)
- N
- Main
- Living
- 10’3” x 20’1”
- Dining
- 9’1” x 8’8”
- Kitchen
- 8’8” x 8’3”
- Breakfast
- 8’10” x 6’7”
- Bathroom
- 3’9” x 7’9”
- 2nd
- Prim Bdrm
- 10’9” x 13’4”
- Br
- 11’2” x 8’11”
- Br
- 7’10” x 11’2”
- Bathroom
- 7’5” x 5’5”
- Br
- 8’3” x 5’7”
- Bsmt
- Rec
- 19’4” x 28’4”
- Utility
- 8’7” x 14’8”
Listing Brokerage
- MLS® Listing
- E9370613
- Brokerage
- EXP REALTY
Similar homes for sale
These homes have similar price range, details and proximity to 20 Mossgrove









