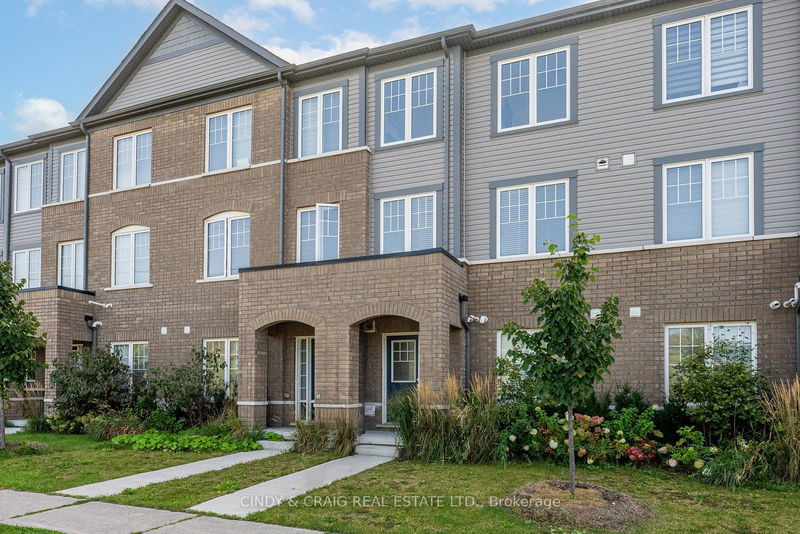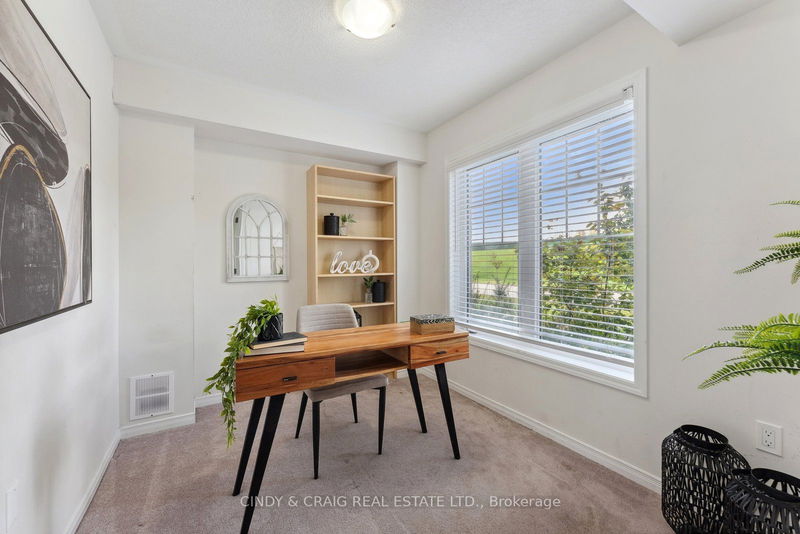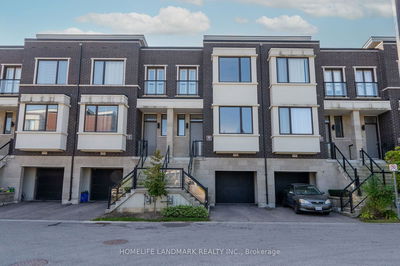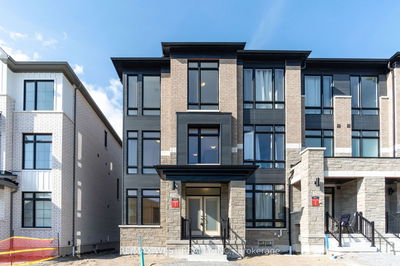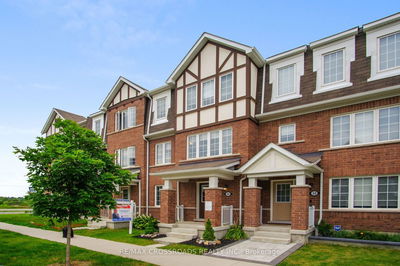870 Atwater
Lakeview | Oshawa
$749,900.00
Listed 11 days ago
- 4 bed
- 3 bath
- 1500-2000 sqft
- 2.0 parking
- Att/Row/Twnhouse
Instant Estimate
$764,282
+$14,382 compared to list price
Upper range
$815,723
Mid range
$764,282
Lower range
$712,841
Property history
- Now
- Listed on Sep 27, 2024
Listed for $749,900.00
11 days on market
Location & area
Schools nearby
Home Details
- Description
- Nestled in a picturesque neighbourhood, with scenic lake front walking trails nearby, experience luxury living in this contemporary townhome! Walk in to this 1626 sq ft spacious family home. Main level featuring family room/additional bedroom. Abundance of natural light fills this home throughout the upper level combined living and dining area. Equipped with stainless steel appliances and ample cabinetry, the kitchen is both practical and stylish. Upstairs you will find 3 well-appointed bedrooms, including primary suite complete with walk-in closet and 3pc ensuite. This townhome truly stands out for its modern features, great location and the lifestyle it offers. Don't miss your opportunity!
- Additional media
- https://player.vimeo.com/video/1008684311?title=0&byline=0&portrait=0&badge=0&autopause=0&player_id=0&app_id=58479
- Property taxes
- $4,005.00 per year / $333.75 per month
- Basement
- None
- Year build
- -
- Type
- Att/Row/Twnhouse
- Bedrooms
- 4
- Bathrooms
- 3
- Parking spots
- 2.0 Total | 1.0 Garage
- Floor
- -
- Balcony
- -
- Pool
- None
- External material
- Brick
- Roof type
- -
- Lot frontage
- -
- Lot depth
- -
- Heating
- Forced Air
- Fire place(s)
- Y
- 2nd
- Kitchen
- 8’0” x 14’0”
- Breakfast
- 9’2” x 12’1”
- Living
- 17’2” x 12’12”
- Dining
- 17’2” x 12’12”
- Main
- Office
- 10’0” x 7’1”
- 3rd
- Prim Bdrm
- 11’5” x 12’12”
- 2nd Br
- 8’5” x 8’5”
- 3rd Br
- 8’7” x 8’5”
Listing Brokerage
- MLS® Listing
- E9370639
- Brokerage
- CINDY & CRAIG REAL ESTATE LTD.
Similar homes for sale
These homes have similar price range, details and proximity to 870 Atwater
