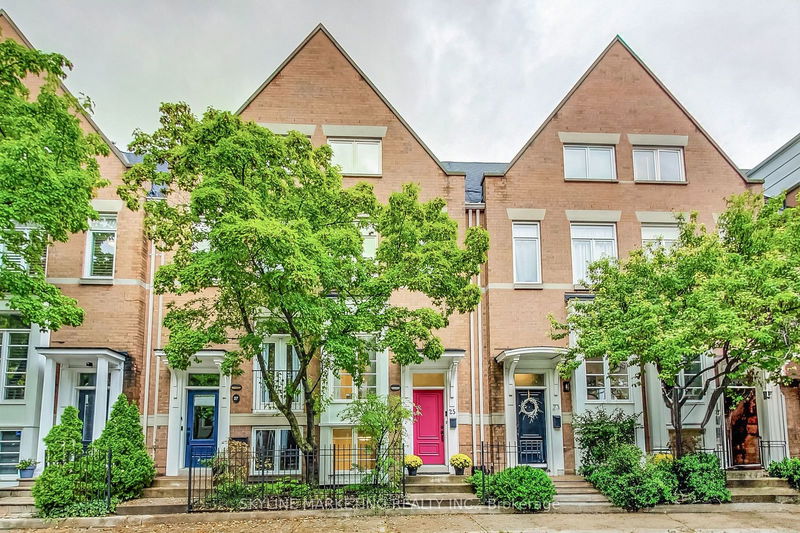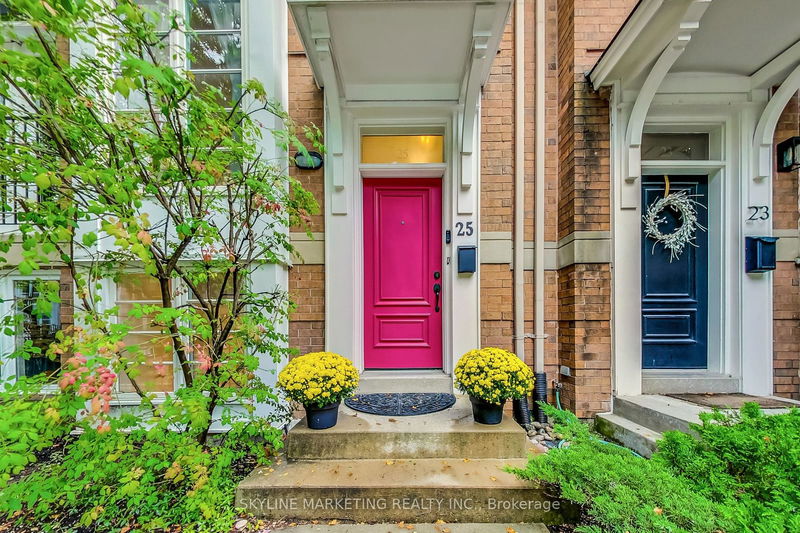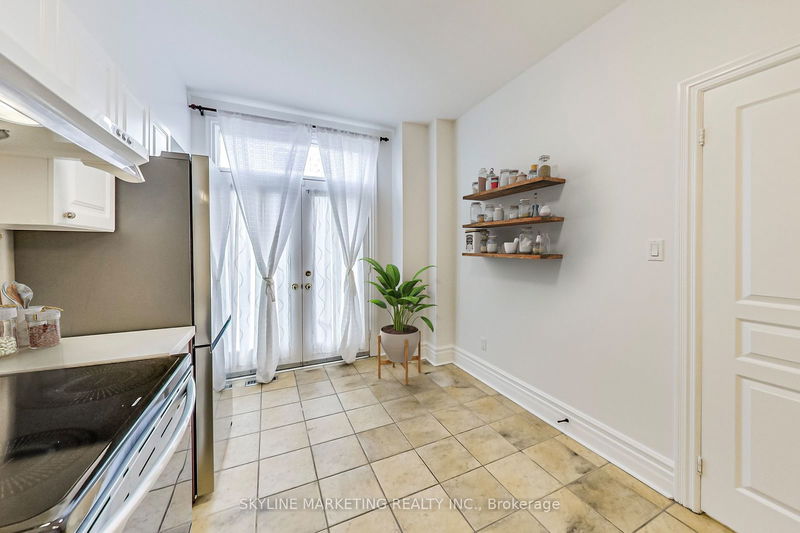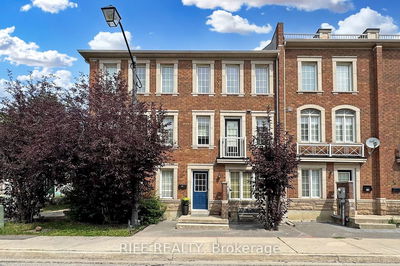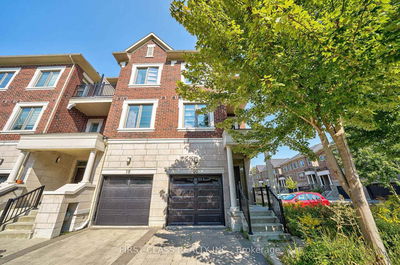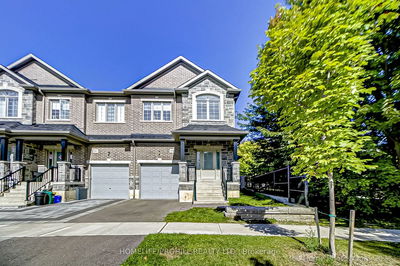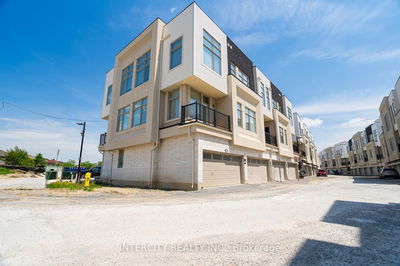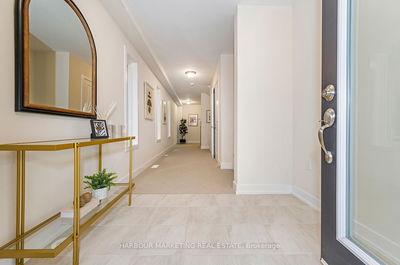25 East York
Broadview North | Toronto
$1,299,999.00
Listed 10 days ago
- 4 bed
- 4 bath
- 1100-1500 sqft
- 1.0 parking
- Att/Row/Twnhouse
Instant Estimate
$1,454,617
+$154,618 compared to list price
Upper range
$1,596,337
Mid range
$1,454,617
Lower range
$1,312,897
Property history
- Now
- Listed on Sep 27, 2024
Listed for $1,299,999.00
10 days on market
Location & area
Schools nearby
Home Details
- Description
- Welcome to 25 East York Avenue! The perfect blank canvas waiting for you to bring your vision to life! This well-maintained home offers a solid foundation and endless possibilities for personalization - an ideal starting point for creating your dream space. Virtually staged to help you imagine the possibilities, 25 East York offers a welcoming layout that feels both spacious and cozy. With sunlight streaming through the windows and open living areas, it's easy to picture family gatherings, quiet moments, or even your dream decor coming to life in each room. The neighbourhood adds to the appeal, offering peace and tranquility along with the convenience of nearby amenities. Top-rated schools, parks, and local shops are all within walking distance, making this an ideal location for families. Plus, the upcoming Metrolinx project promises even more value for this already well-connected area. 25 East York Avenue is more than just a house, it's an opportunity to create the home you've always dreamed of, in a neighbourhood that will continue to grow with you.
- Additional media
- https://real.vision/my/25-east-york-avenue/tour
- Property taxes
- $6,258.78 per year / $521.56 per month
- Basement
- Finished
- Basement
- Sep Entrance
- Year build
- 16-30
- Type
- Att/Row/Twnhouse
- Bedrooms
- 4 + 1
- Bathrooms
- 4
- Parking spots
- 1.0 Total
- Floor
- -
- Balcony
- -
- Pool
- None
- External material
- Brick
- Roof type
- -
- Lot frontage
- -
- Lot depth
- -
- Heating
- Forced Air
- Fire place(s)
- N
- 3rd
- Br
- 8’2” x 11’6”
- Br
- 10’6” x 10’6”
- Bathroom
- 0’0” x 0’0”
- 2nd
- 3rd Br
- 12’10” x 8’10”
- 4th Br
- 12’10” x 10’6”
- Bathroom
- 3’3” x 0’0”
- Main
- Dining
- 9’10” x 19’8”
- Kitchen
- 9’10” x 19’8”
- Living
- 0’0” x 0’0”
- Bsmt
- Office
- 8’6” x 10’2”
- Rec
- 12’10” x 10’10”
- Laundry
- 0’0” x 0’0”
Listing Brokerage
- MLS® Listing
- E9370662
- Brokerage
- SKYLINE MARKETING REALTY INC.
Similar homes for sale
These homes have similar price range, details and proximity to 25 East York
