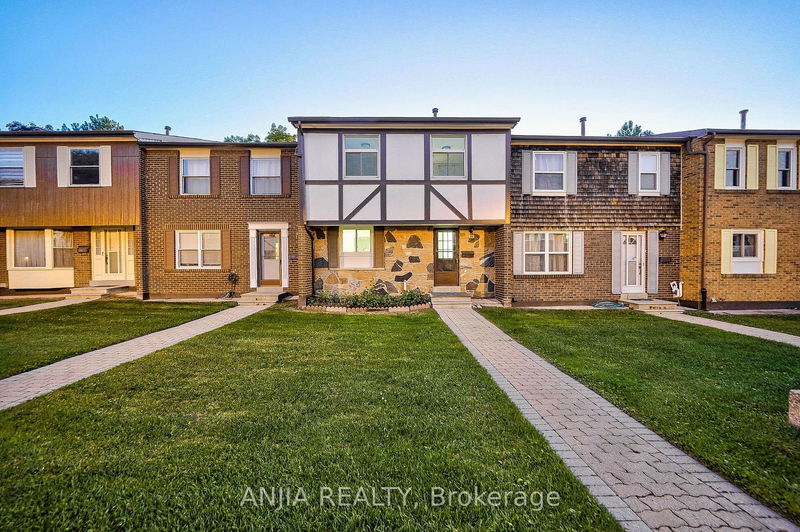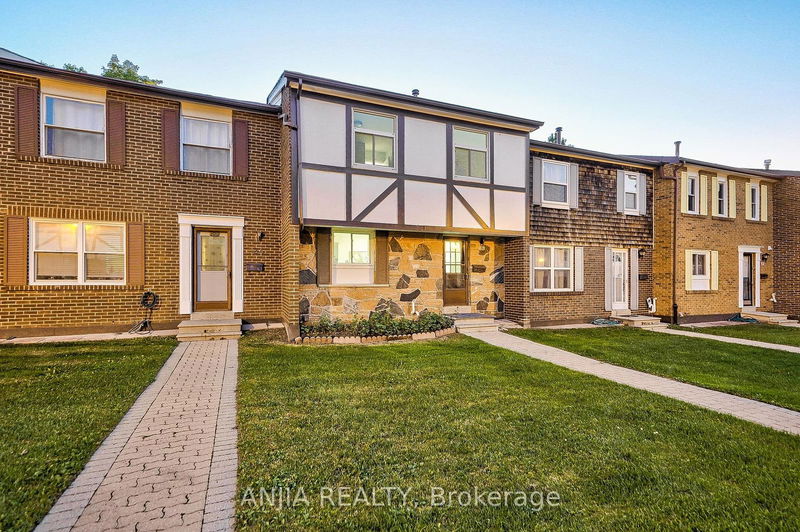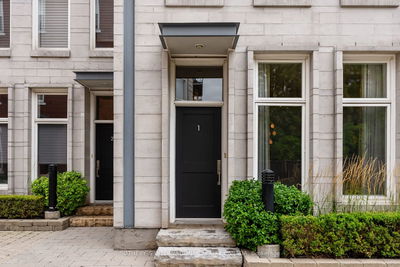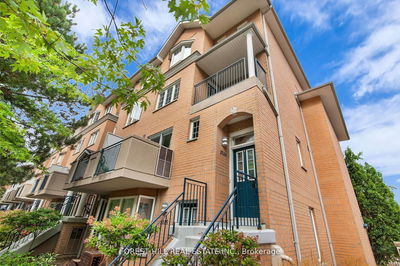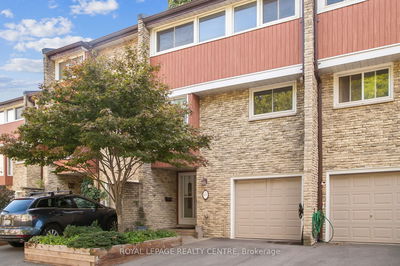26 - 15 Brimwood
Agincourt North | Toronto
$799,000.00
Listed 12 days ago
- 4 bed
- 2 bath
- 1400-1599 sqft
- 2.0 parking
- Condo Townhouse
Instant Estimate
$836,103
+$37,103 compared to list price
Upper range
$897,225
Mid range
$836,103
Lower range
$774,981
Property history
- Now
- Listed on Sep 27, 2024
Listed for $799,000.00
12 days on market
Location & area
Schools nearby
Home Details
- Description
- *$$$ SPENT ON THE RENOVATION* Stunning 4 Bedrooms, 2 Bathrooms Condo Townhouse Nestled In Agincourt North Community! Open Concept, Freshly Painted, Hardwood Floor Throughout Main & 2nd Floor. Smooth Ceiling With Pot Lights. Living Room Combined With Dining Room, And Walk-Out To The Yard. Upgrade Kitchen With Quartz Countertop, Stone Backsplash, S/S Appliances, New Stove, B/I Dishwasher And Undermount Lights In Kitchen. Master Bedroom With 4pc Bathroom, And Big Closet With New Closet Door. Other 3 Bedrooms On 2nd Floor Have Separate Closet And All Bedrooms Are In Good Size. All New Bathrooms. Finished Basement With Vinyl Floor And Pot Lights. The Windows Of The House Shimmer With The Golden Light From Within, Offering Glimpses Of The Cozy Interior Where Laughter And Conversation May Be Heard Faintly. The Soft Glow Of Lamps Creates A Welcoming Ambiance, Inviting You To Step Inside And Experience The Comforts Of Home. Close To Banks, Groceries, Restaurants, Gym, Bakeries, Public Transport, Plazas And All Amenities. A Must See!
- Additional media
- -
- Property taxes
- $2,739.55 per year / $228.30 per month
- Condo fees
- $505.00
- Basement
- Finished
- Year build
- -
- Type
- Condo Townhouse
- Bedrooms
- 4
- Bathrooms
- 2
- Pet rules
- Restrict
- Parking spots
- 2.0 Total | 2.0 Garage
- Parking types
- Owned
- Floor
- -
- Balcony
- Terr
- Pool
- -
- External material
- Brick
- Roof type
- -
- Lot frontage
- -
- Lot depth
- -
- Heating
- Forced Air
- Fire place(s)
- N
- Locker
- None
- Building amenities
- Bbqs Allowed, Visitor Parking
- Main
- Kitchen
- 10’2” x 10’0”
- Dining
- 15’9” x 8’10”
- Living
- 17’1” x 12’2”
- 2nd
- Prim Bdrm
- 15’5” x 10’10”
- 2nd Br
- 14’9” x 10’10”
- 3rd Br
- 13’5” x 10’10”
- 4th Br
- 10’10” x 8’10”
- Bsmt
- Rec
- 43’4” x 15’9”
- Laundry
- 9’10” x 8’10”
Listing Brokerage
- MLS® Listing
- E9370856
- Brokerage
- ANJIA REALTY
Similar homes for sale
These homes have similar price range, details and proximity to 15 Brimwood
