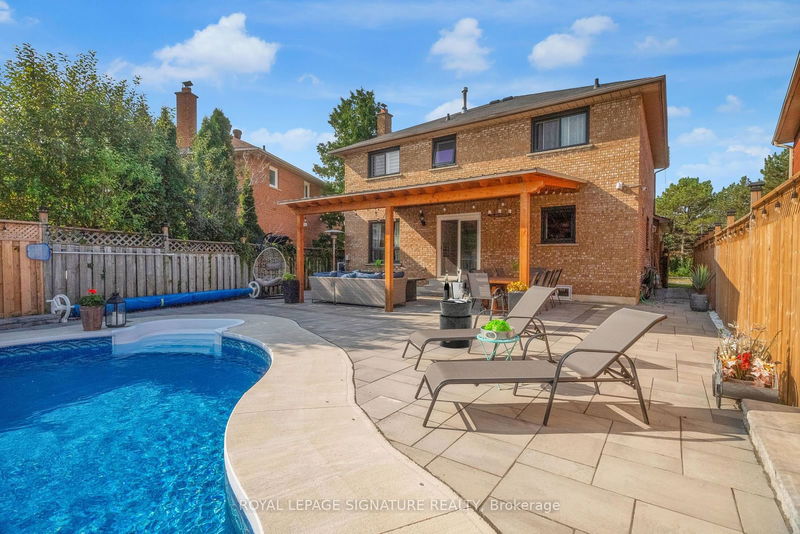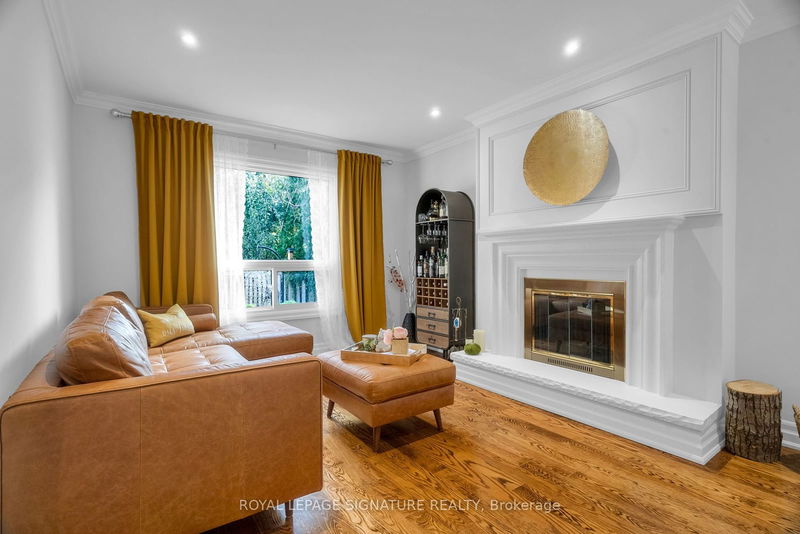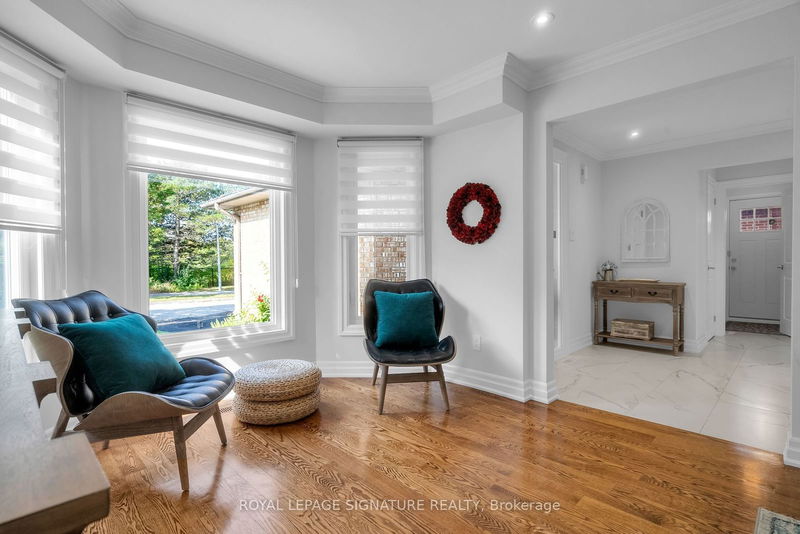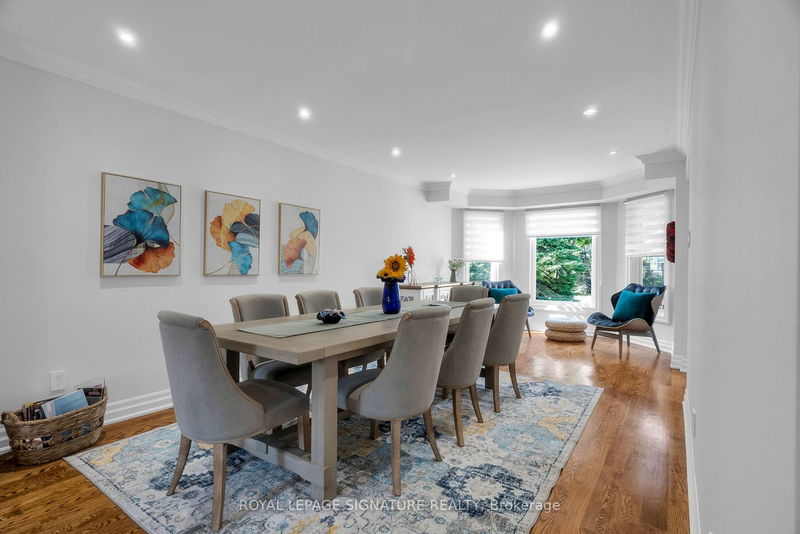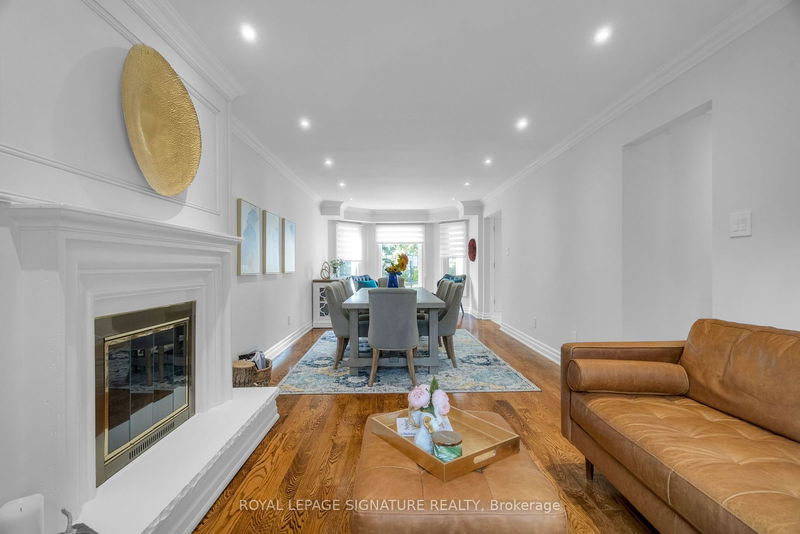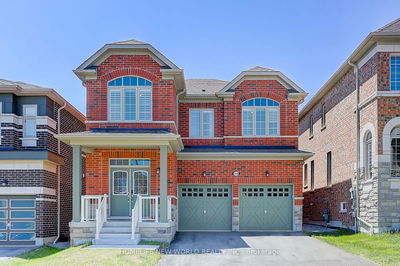70 Wyndfield
Pringle Creek | Whitby
$1,280,000.00
Listed 14 days ago
- 4 bed
- 4 bath
- 2000-2500 sqft
- 6.0 parking
- Detached
Instant Estimate
$1,257,294
-$22,706 compared to list price
Upper range
$1,338,498
Mid range
$1,257,294
Lower range
$1,176,089
Property history
- Now
- Listed on Sep 26, 2024
Listed for $1,280,000.00
14 days on market
- Sep 19, 2024
- 21 days ago
Terminated
Listed for $1,189,900.00 • 7 days on market
Location & area
Schools nearby
Home Details
- Description
- This executive 4-bedroom, 3.5-bath family home exudes pride of ownership and has been meticulously renovated, with the latest updates in 2024. The property boasts a beautiful heated in-ground saltwater pool (2022) and professionally landscaped front and backyards (2022),complete with a large pergola, perfect for outdoor living. Inside, enjoy a cozy wood-burning fireplace, all-new flooring, and a fully finished basement (2023) featuring a spacious recreation room with built-in speakers and an additional 5th bedroom. The updated kitchen(2019) includes quartz countertops and a breakfast bar. Additional upgrades include new windows(2019), attic insulation, and modern pot lights. Situated on a quiet, family-friendly crescent, this home is within walking distance to schools (including French immersion) and close to public transit, shopping, dining, and Therma Spa. Conveniently just 5 minutes from the 401 and GO Station for easy commuting. Double garage parking. This home is a rare find!
- Additional media
- -
- Property taxes
- $6,137.49 per year / $511.46 per month
- Basement
- Finished
- Year build
- 31-50
- Type
- Detached
- Bedrooms
- 4 + 1
- Bathrooms
- 4
- Parking spots
- 6.0 Total | 2.0 Garage
- Floor
- -
- Balcony
- -
- Pool
- Inground
- External material
- Brick
- Roof type
- -
- Lot frontage
- -
- Lot depth
- -
- Heating
- Forced Air
- Fire place(s)
- Y
- Main
- Living
- 11’2” x 33’6”
- Dining
- 11’2” x 33’6”
- Kitchen
- 19’8” x 19’9”
- Breakfast
- 19’8” x 19’9”
- Family
- 19’8” x 19’9”
- 2nd
- Prim Bdrm
- 16’1” x 11’2”
- 2nd Br
- 13’5” x 10’10”
- 3rd Br
- 13’5” x 10’10”
- 4th Br
- 11’2” x 12’10”
- Lower
- Rec
- 0’0” x 0’0”
- 5th Br
- 0’0” x 0’0”
- Cold/Cant
- 0’0” x 0’0”
Listing Brokerage
- MLS® Listing
- E9370051
- Brokerage
- ROYAL LEPAGE SIGNATURE REALTY
Similar homes for sale
These homes have similar price range, details and proximity to 70 Wyndfield
