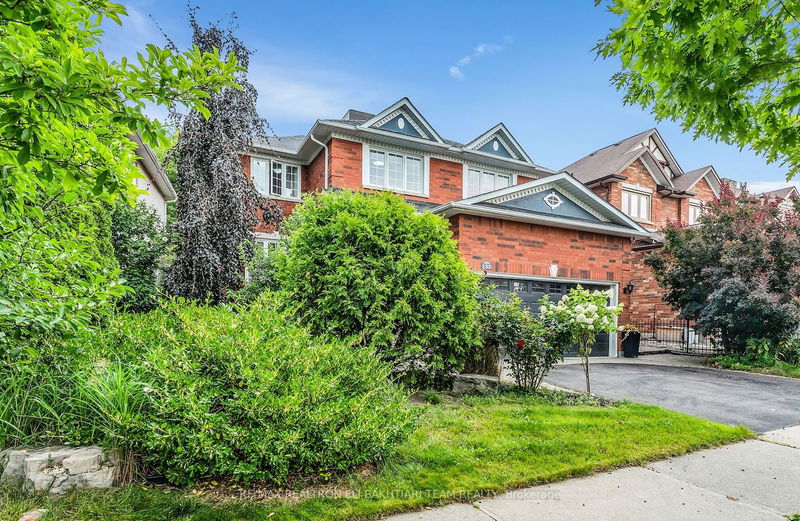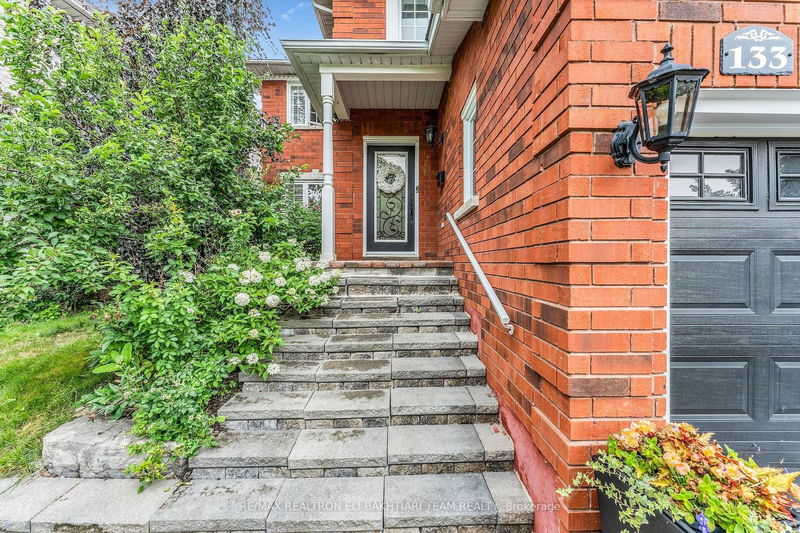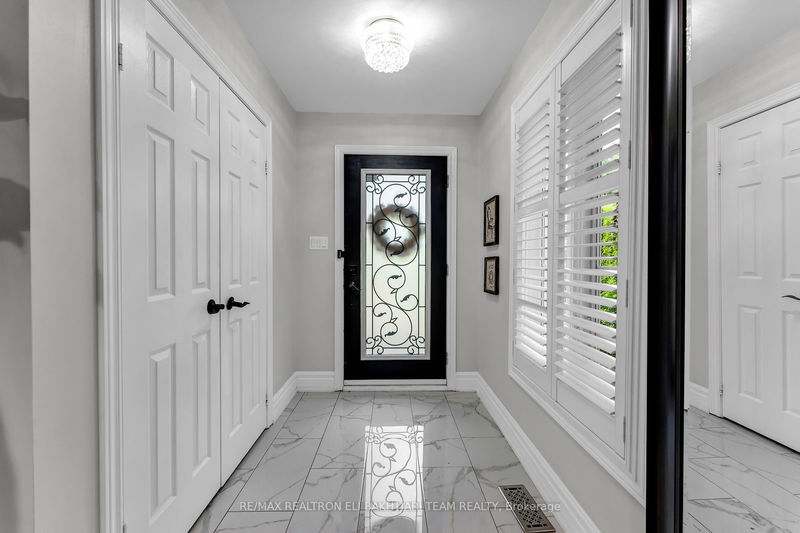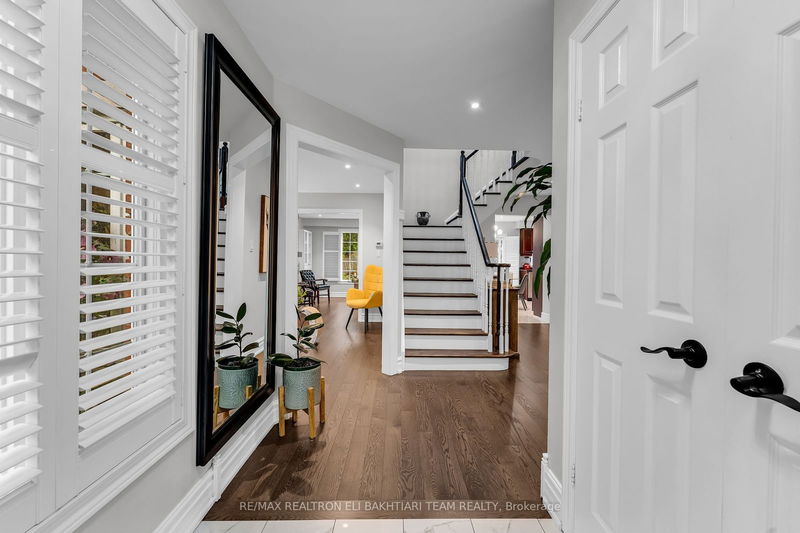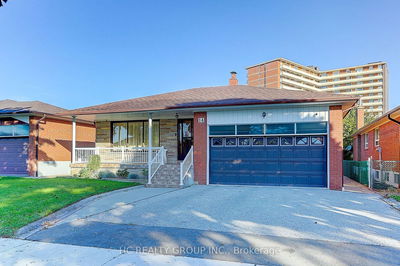133 Elizabeth
Central West | Ajax
$1,249,800.00
Listed 14 days ago
- 3 bed
- 3 bath
- - sqft
- 4.0 parking
- Detached
Instant Estimate
$1,221,543
-$28,258 compared to list price
Upper range
$1,314,507
Mid range
$1,221,543
Lower range
$1,128,578
Property history
- Now
- Listed on Sep 26, 2024
Listed for $1,249,800.00
14 days on market
- Aug 9, 2024
- 2 months ago
Terminated
Listed for $1,258,800.00 • about 2 months on market
- Jul 24, 2024
- 3 months ago
Terminated
Listed for $1,288,000.00 • 14 days on market
Location & area
Schools nearby
Home Details
- Description
- Charming, Bright & Open Spacious 3+1 Bedroom **Designed & Built by John Boddy Homes in A Master-Planned Family Community, Pickering Village- Eagle Ridge. This Beautiful House Features an Open Concept Living and Family Room with a Gas Fireplace & a Separate Formal Dining Room, Updated Kitchen with All SS. Bosch Appliances and Breakfast Area Overlooking the Garden. Traditional Stairs to the 2nd Floor with Lots of Natural Light from Big Windows and Skylight Above Stairs. The 2nd Floor Den Can Easily be Convert to 4th Bedroom.**Huge Primary Bedroom ** with 4-piece Ensuite, His and Hers Closets. Completely Treed Yard Gives Ravine Vibe. This Gorgeous House Conveniently Located Near Beautiful Riverside Golf Course, Picturesque Duffins Creek Ravine, Catholic and Public Schools.
- Additional media
- https://virtualmax.ca/mls/133-elizabeth-st
- Property taxes
- $7,166.25 per year / $597.19 per month
- Basement
- Full
- Basement
- Unfinished
- Year build
- 16-30
- Type
- Detached
- Bedrooms
- 3 + 1
- Bathrooms
- 3
- Parking spots
- 4.0 Total | 2.0 Garage
- Floor
- -
- Balcony
- -
- Pool
- None
- External material
- Brick
- Roof type
- -
- Lot frontage
- -
- Lot depth
- -
- Heating
- Forced Air
- Fire place(s)
- Y
- Main
- Living
- 12’1” x 11’1”
- Family
- 13’12” x 13’11”
- Dining
- 10’10” x 10’0”
- Kitchen
- 10’7” x 8’11”
- 2nd
- Prim Bdrm
- 21’6” x 11’11”
- 2nd Br
- 13’9” x 10’1”
- 3rd Br
- 12’1” x 11’1”
- Den
- 14’2” x 10’11”
Listing Brokerage
- MLS® Listing
- E9370202
- Brokerage
- RE/MAX REALTRON ELI BAKHTIARI TEAM REALTY
Similar homes for sale
These homes have similar price range, details and proximity to 133 Elizabeth

