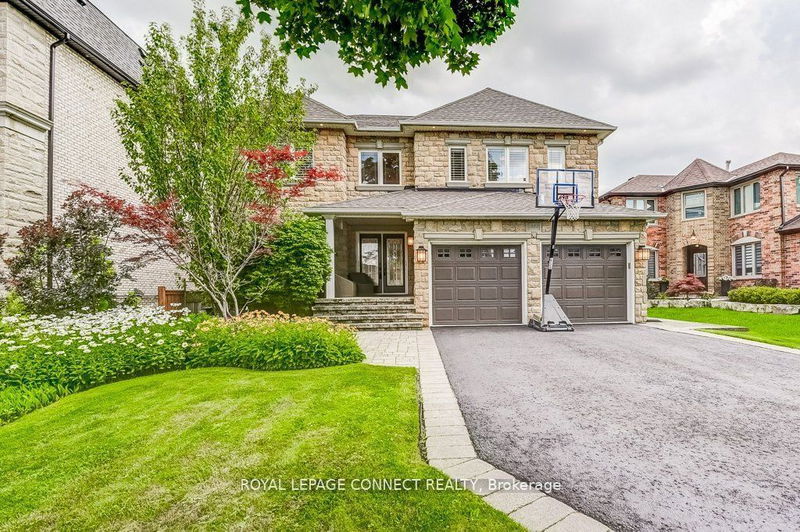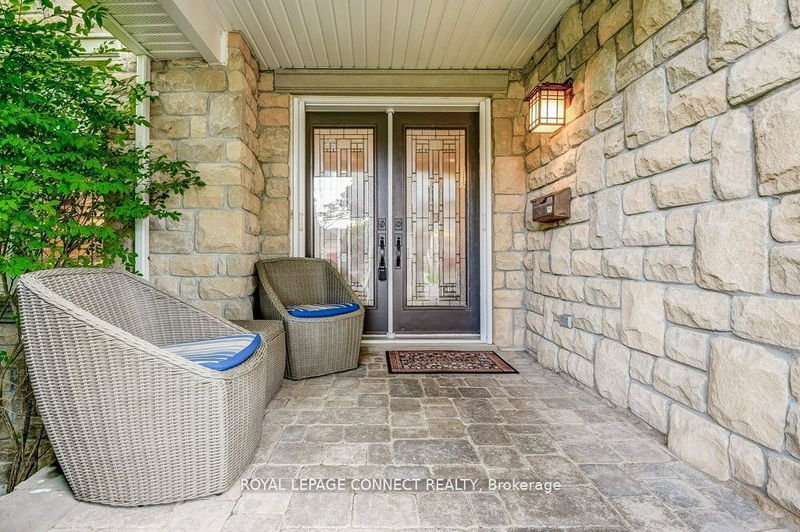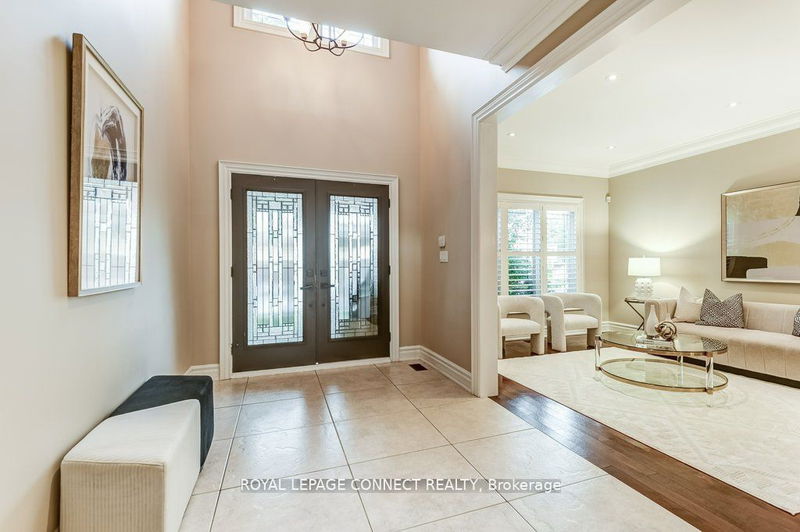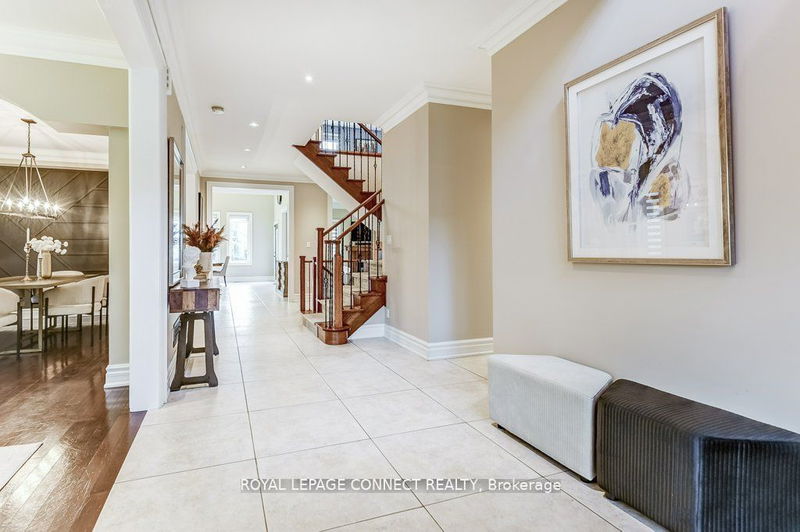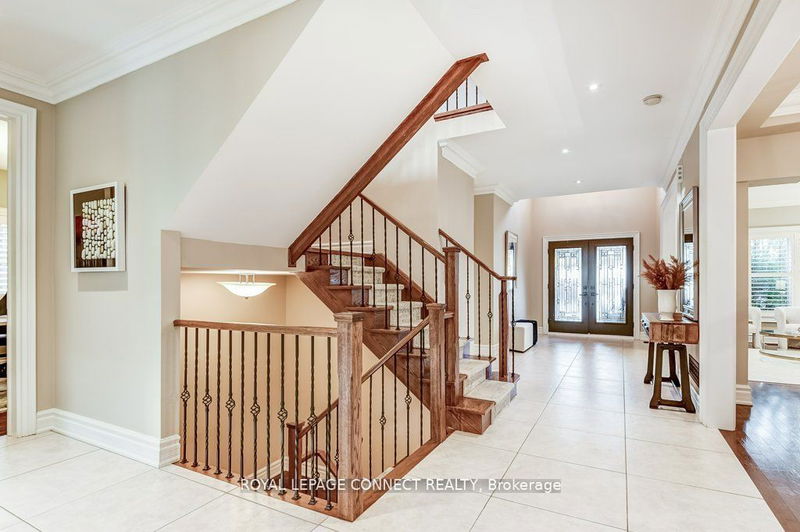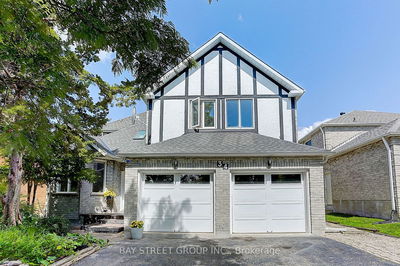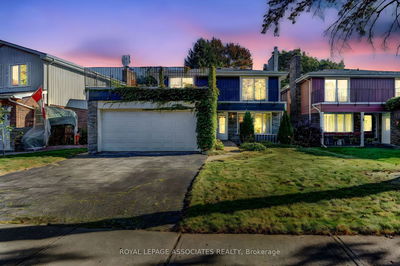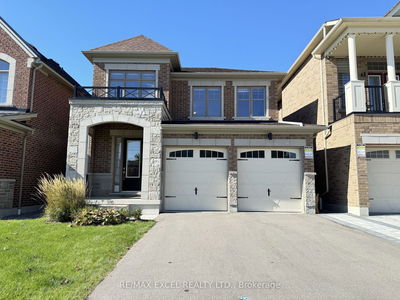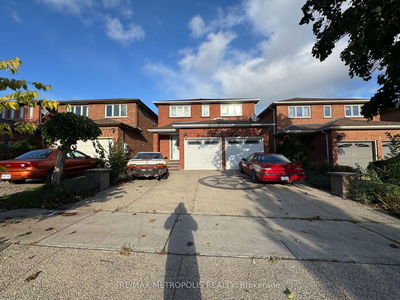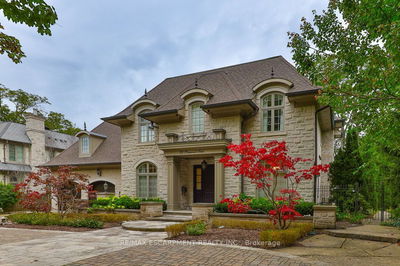1880 Spruce Hill
Dunbarton | Pickering
$1,998,500.00
Listed 15 days ago
- 4 bed
- 5 bath
- 3500-5000 sqft
- 5.0 parking
- Detached
Instant Estimate
$2,036,418
+$37,918 compared to list price
Upper range
$2,218,709
Mid range
$2,036,418
Lower range
$1,854,126
Property history
- Now
- Listed on Sep 26, 2024
Listed for $1,998,500.00
15 days on market
- Jul 17, 2024
- 3 months ago
Expired
Listed for $1,998,500.00 • 2 months on market
Location & area
Schools nearby
Home Details
- Description
- Fabulous 4073 sq ft (iGuide) custom home with designer finishes on a premium lot located on a premium street. Prof landscaped with backyard oasis containing heated, salt water inground pool, gazebo & beautiful gardens. Front yard has inground sprinklers & backyard has Rymar sports turf for low maintenance living.9 Main floor ceilings. Living & dining rooms upgraded with crown molding &designer trim features. Open concept chefs kitchen complete with a massive island, granite counter tops, large breakfast area, cathedral ceiling & w/o to large deck. Fam. room with gas fireplace can fit the largest of sectionals. Separate office completes the 1st floor. Primary bedroom features 5-pce ensuite & walk-in closet.2nd bdrm has its own ensuite while the 3rd & 4th bdrms have walk-in closets & a Jack & Jill ensuite. Finished basement has 2 add. sep. bdrms, 4-pce washroom &large rec room warmed by a gas fireplace. New roof shingles in 2019. Pool heater(new 2020). Pool pump replaced 2024
- Additional media
- https://unbranded.youriguide.com/1880_spruce_hill_rd_pickering_on/
- Property taxes
- $12,476.50 per year / $1,039.71 per month
- Basement
- Finished
- Year build
- -
- Type
- Detached
- Bedrooms
- 4 + 2
- Bathrooms
- 5
- Parking spots
- 5.0 Total | 2.0 Garage
- Floor
- -
- Balcony
- -
- Pool
- Inground
- External material
- Brick
- Roof type
- -
- Lot frontage
- -
- Lot depth
- -
- Heating
- Forced Air
- Fire place(s)
- Y
- Main
- Living
- 16’9” x 11’2”
- Dining
- 13’10” x 11’1”
- Kitchen
- 22’12” x 19’1”
- Breakfast
- 0’0” x 0’0”
- Family
- 18’10” x 14’11”
- Office
- 12’6” x 10’10”
- 2nd
- Prim Bdrm
- 23’4” x 18’8”
- 2nd Br
- 18’4” x 11’6”
- 3rd Br
- 12’9” x 11’4”
- 4th Br
- 12’6” x 11’1”
- Bsmt
- 5th Br
- 18’4” x 12’2”
- Rec
- 25’8” x 18’1”
Listing Brokerage
- MLS® Listing
- E9370260
- Brokerage
- ROYAL LEPAGE CONNECT REALTY
Similar homes for sale
These homes have similar price range, details and proximity to 1880 Spruce Hill
