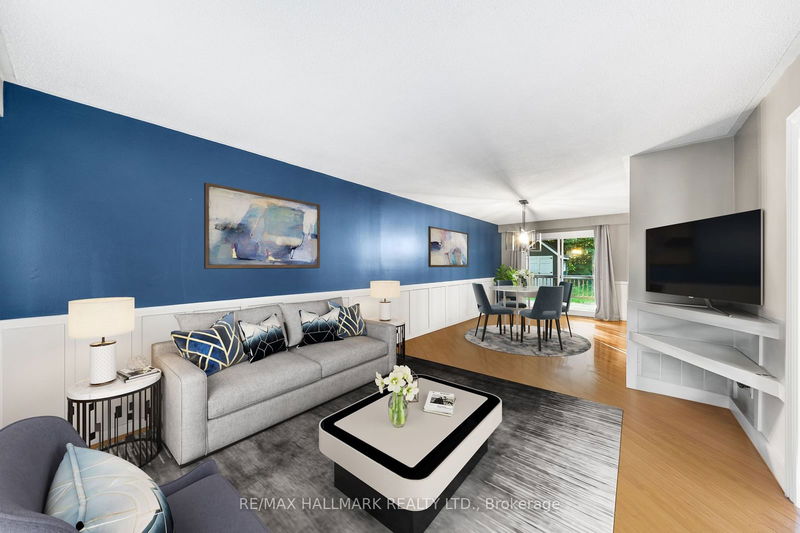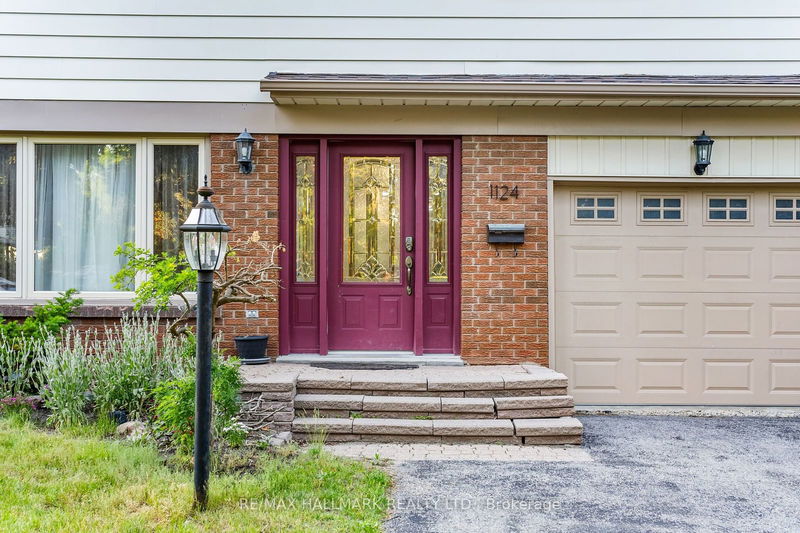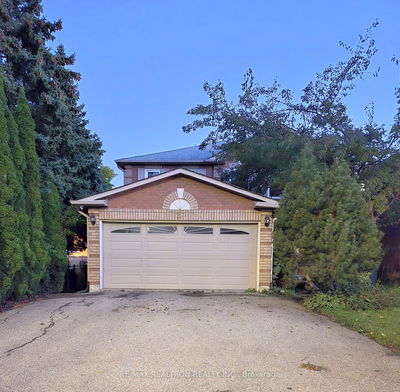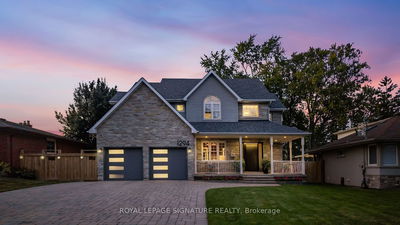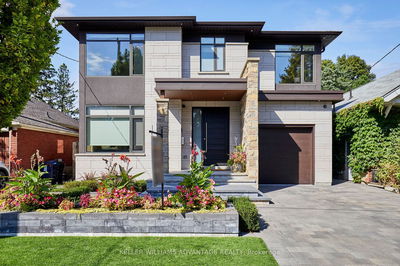1124 Lobelia
Centennial | Oshawa
$749,900.00
Listed 11 days ago
- 4 bed
- 3 bath
- 1500-2000 sqft
- 5.0 parking
- Detached
Instant Estimate
$790,318
+$40,418 compared to list price
Upper range
$847,913
Mid range
$790,318
Lower range
$732,723
Property history
- Now
- Listed on Sep 27, 2024
Listed for $749,900.00
11 days on market
- Sep 12, 2024
- 26 days ago
Terminated
Listed for $839,985.00 • 15 days on market
- Jul 17, 2024
- 3 months ago
Terminated
Listed for $874,000.00 • about 2 months on market
- Jul 2, 2024
- 3 months ago
Terminated
Listed for $799,900.00 • 14 days on market
Location & area
Schools nearby
Home Details
- Description
- Tranquil and serene 4 bedroom home on a picture perfect court! 1124 Lobelia is situated on a picturesque private and quiet courtyard in a family oriented community. Tree-lined on a ravine lot with no neighbours in the back! Recently updated with new kitchen (2019) including granite counters, backsplash, high-end appliances and wine cooler. Wainscoting in open concept living/dining room. Updated basement with pot lights. An oasis of outdoor space. Large deck and lush greenery. Great for entertaining and summer BBQs. Direct garage access. Parking on driveway for 4 cars. 1,596 sqft above grade as per MPAC. Ultra convenient location close to virtually every amenity imaginable: great schools, tons of parks, shopping, grocery stores, eateries, library, LA Fitness. Quick access to highways 407/401, transit and Mall. Ideal for growing families and space seekers alike. Don't miss this fantastic opportunity to live on a quaint street in a highly sought after neighbourhood. Welcome home.
- Additional media
- -
- Property taxes
- $4,954.34 per year / $412.86 per month
- Basement
- Finished
- Year build
- -
- Type
- Detached
- Bedrooms
- 4 + 1
- Bathrooms
- 3
- Parking spots
- 5.0 Total | 1.0 Garage
- Floor
- -
- Balcony
- -
- Pool
- None
- External material
- Brick
- Roof type
- -
- Lot frontage
- -
- Lot depth
- -
- Heating
- Forced Air
- Fire place(s)
- N
- Main
- Kitchen
- 21’1” x 8’1”
- Living
- 14’2” x 12’2”
- Dining
- 14’6” x 9’9”
- 2nd
- Prim Bdrm
- 16’3” x 15’6”
- 2nd Br
- 13’8” x 12’6”
- 3rd Br
- 15’6” x 11’1”
- 4th Br
- 11’3” x 11’10”
- Bsmt
- Rec
- 15’3” x 13’0”
- Den
- 10’11” x 9’4”
- Utility
- 14’7” x 13’0”
Listing Brokerage
- MLS® Listing
- E9371555
- Brokerage
- RE/MAX HALLMARK REALTY LTD.
Similar homes for sale
These homes have similar price range, details and proximity to 1124 Lobelia
