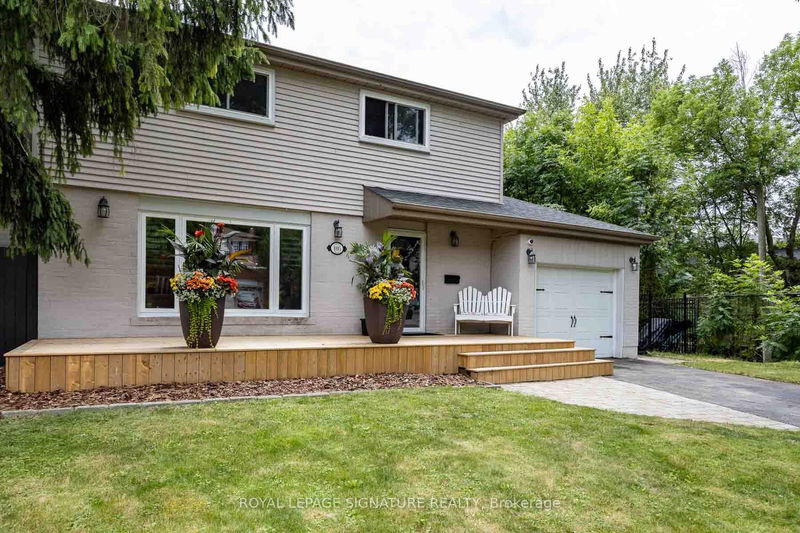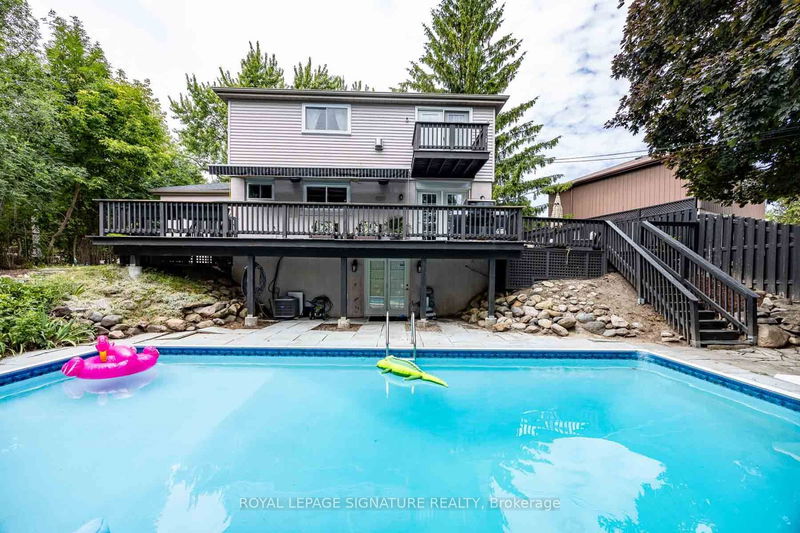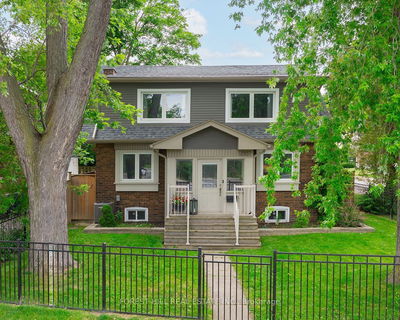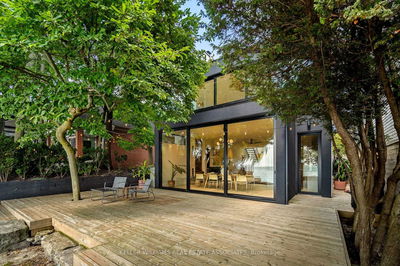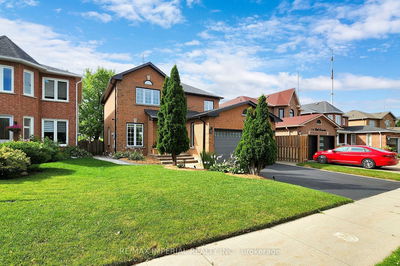105 Catalina
Guildwood | Toronto
$1,198,000.00
Listed 10 days ago
- 3 bed
- 3 bath
- - sqft
- 4.0 parking
- Detached
Instant Estimate
$1,201,298
+$3,298 compared to list price
Upper range
$1,309,729
Mid range
$1,201,298
Lower range
$1,092,868
Property history
- Now
- Listed on Sep 27, 2024
Listed for $1,198,000.00
10 days on market
- Jul 31, 2024
- 2 months ago
Terminated
Listed for $1,498,000.00 • about 1 month on market
- Jul 9, 2024
- 3 months ago
Terminated
Listed for $1,399,000.00 • 22 days on market
Location & area
Schools nearby
Home Details
- Description
- Welcome to 105 Catalina Drive, an entertainer's dream home! This stunning property offers everything you need, whether you're a small family looking to grow or rightsizing from a larger home but still want ample space. The home features three bedrooms and three bathrooms, allowing the whole family to spread out and relax. Beat the summer heat by the poolside, complete with a pergola, or enjoy the spacious wrap-around deck perfect for outdoor gatherings and entertaining. Create lasting memories with family and friends. Located in a desirable neighbourhood, you'll benefit from access to top-rated schools, including Elizabeth Simcoe Public School, which offers a private school-like experience without the fees. Enjoy easy access to nature trails, the marina, or a round of golf at the Scarborough Golf Club. Tennis courts, a park, and a splash pad are just around the back, offering endless recreational opportunities. Experience the tranquillity of nature while still being close to shopping centres, schools, hospitals, grocery stores, and restaurants. Convenient access to commuter routes via Guildwood GO is just minutes away. Discover comfort, convenience, and charm at 105 Catalina Drive.
- Additional media
- https://unbranded.youriguide.com/105_catalina_dr_toronto_on/
- Property taxes
- $4,649.38 per year / $387.45 per month
- Basement
- Fin W/O
- Year build
- -
- Type
- Detached
- Bedrooms
- 3
- Bathrooms
- 3
- Parking spots
- 4.0 Total | 1.0 Garage
- Floor
- -
- Balcony
- -
- Pool
- Inground
- External material
- Brick
- Roof type
- -
- Lot frontage
- -
- Lot depth
- -
- Heating
- Forced Air
- Fire place(s)
- Y
- Main
- Living
- 18’12” x 11’4”
- Dining
- 12’8” x 8’9”
- Kitchen
- 12’8” x 12’0”
- 2nd
- Prim Bdrm
- 21’10” x 10’0”
- 2nd Br
- 12’11” x 10’12”
- 3rd Br
- 9’12” x 10’0”
- Bsmt
- Rec
- 22’12” x 19’4”
Listing Brokerage
- MLS® Listing
- E9371572
- Brokerage
- ROYAL LEPAGE SIGNATURE REALTY
Similar homes for sale
These homes have similar price range, details and proximity to 105 Catalina
