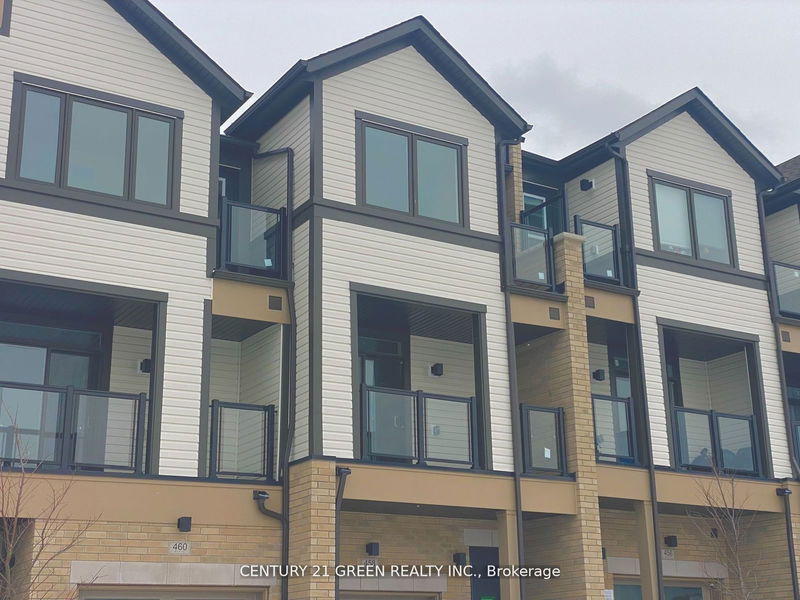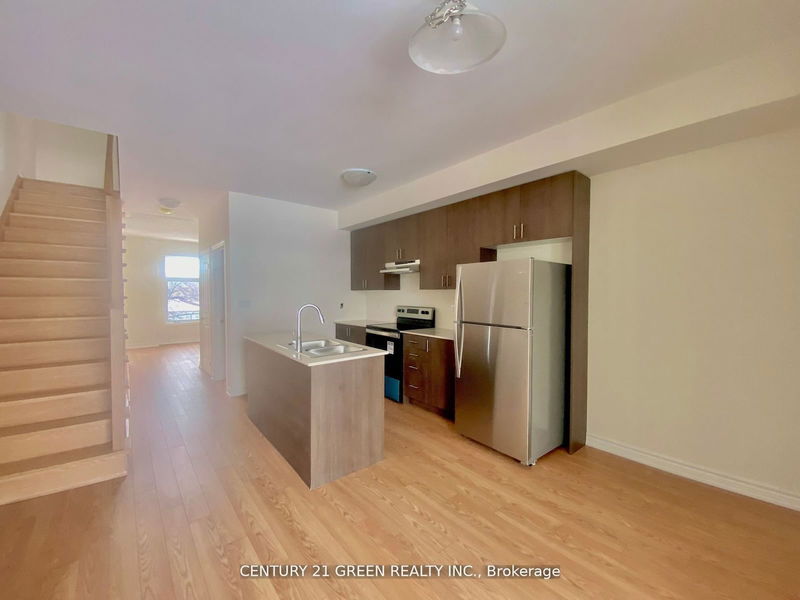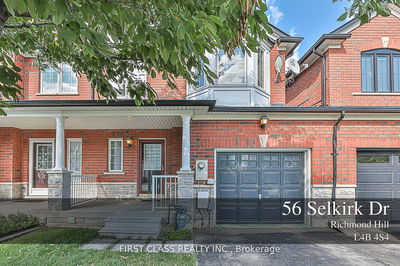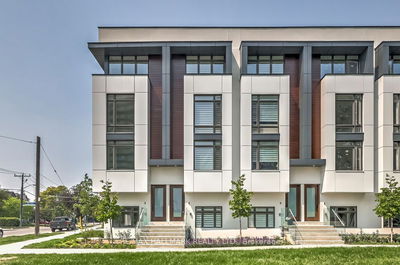460 Okanagan
Donevan | Oshawa
$799,000.00
Listed 10 days ago
- 3 bed
- 3 bath
- - sqft
- 2.0 parking
- Att/Row/Twnhouse
Instant Estimate
$815,373
+$16,373 compared to list price
Upper range
$868,347
Mid range
$815,373
Lower range
$762,400
Property history
- Now
- Listed on Sep 27, 2024
Listed for $799,000.00
10 days on market
- Sep 9, 2024
- 28 days ago
Terminated
Listed for $849,000.00 • 18 days on market
- Jan 31, 2024
- 8 months ago
Leased
Listed for $2,900.00 • 2 months on market
- Dec 27, 2023
- 10 months ago
Terminated
Listed for $3,000.00 • 24 days on market
- Nov 20, 2023
- 11 months ago
Terminated
Listed for $849,000.00 • 2 months on market
Location & area
Schools nearby
Home Details
- Description
- This newly built, freehold townhome offers approximately 2,000 sqft across three levels, featuring 3 bedrooms and 3 bathrooms. On the first floor, you'll find access to the garage, a laundry room, a closet, and a spacious family room with a large window, which could be converted into a potential 4th bedroom. The home has a double-door entry, allowing access from the front and back. The second floor boasts an expansive great room with a 9-foot flat ceiling, a modern kitchen with ample space, and a walkout balcony. Upstairs are 3 well-appointed bedrooms, including a primary suite with an Ensuite bathroom, a closet, and a large window. The second bedroom features a closet and a large window, while the third bedroom offers the bonus of a private balcony. The property also comes with a warranty. Conveniently located near major highways, parks, major stores, and universities, this home is perfect for those seeking comfort and accessibility.
- Additional media
- -
- Property taxes
- $4,394.26 per year / $366.19 per month
- Basement
- Unfinished
- Year build
- -
- Type
- Att/Row/Twnhouse
- Bedrooms
- 3
- Bathrooms
- 3
- Parking spots
- 2.0 Total | 1.0 Garage
- Floor
- -
- Balcony
- -
- Pool
- None
- External material
- Brick
- Roof type
- -
- Lot frontage
- -
- Lot depth
- -
- Heating
- Forced Air
- Fire place(s)
- Y
- Lower
- Family
- 11’9” x 19’5”
- Main
- Kitchen
- 8’3” x 13’8”
- Living
- 16’1” x 13’7”
- Dining
- 13’8” x 21’9”
- Upper
- Prim Bdrm
- 16’1” x 11’7”
- 2nd Br
- 9’3” x 14’4”
- 3rd Br
- 11’5” x 20’6”
Listing Brokerage
- MLS® Listing
- E9371645
- Brokerage
- CENTURY 21 GREEN REALTY INC.
Similar homes for sale
These homes have similar price range, details and proximity to 460 Okanagan









