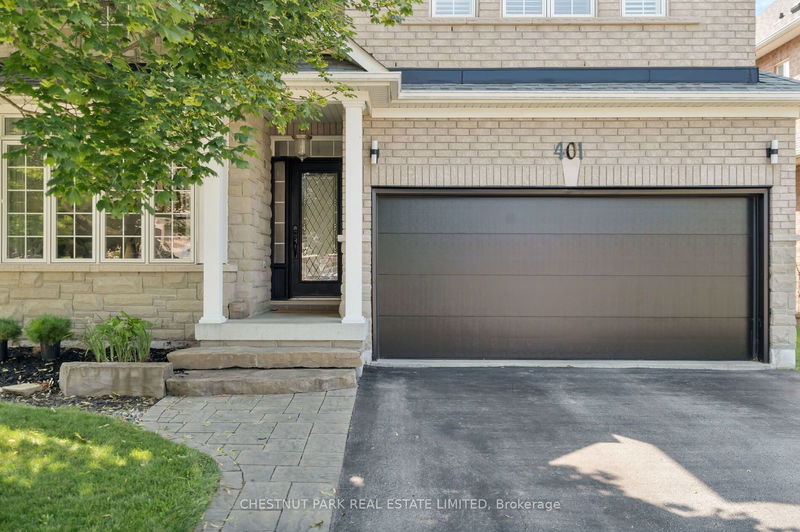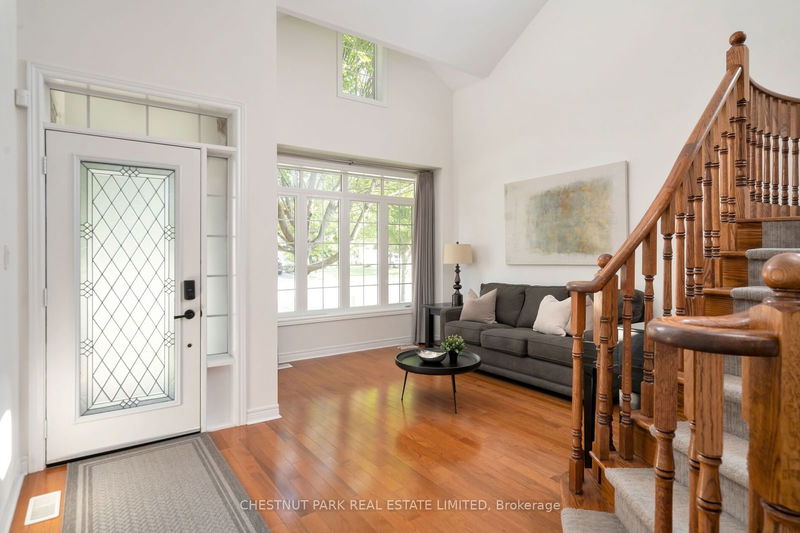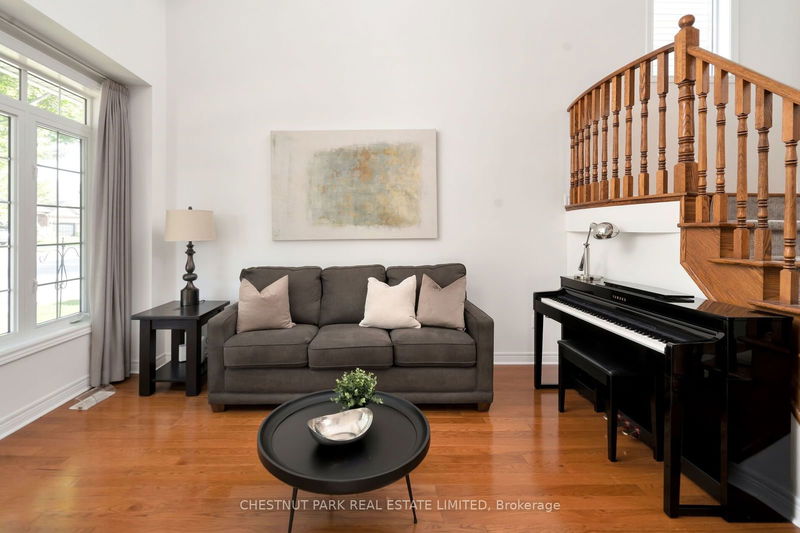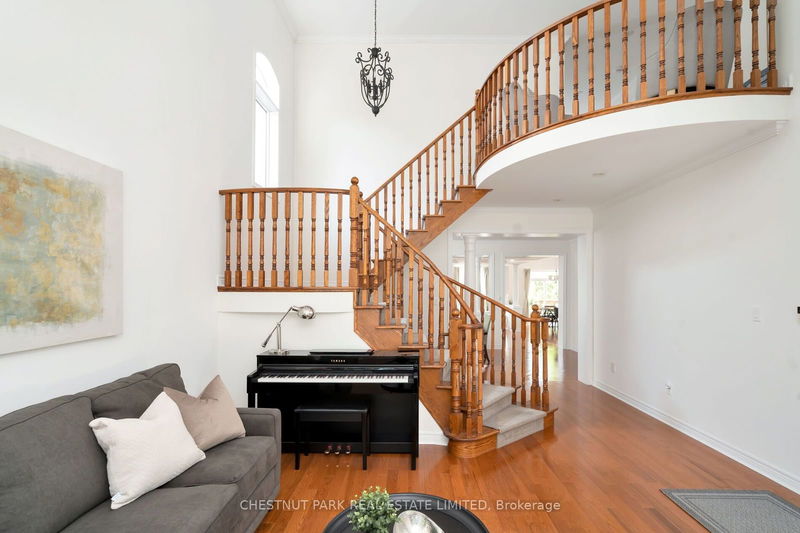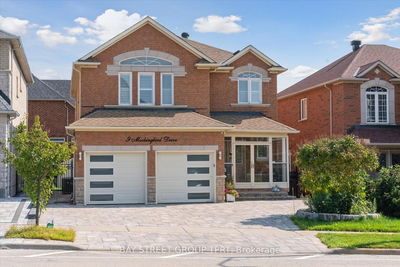401 Carnwith
Brooklin | Whitby
$1,399,900.00
Listed 12 days ago
- 4 bed
- 3 bath
- - sqft
- 4.0 parking
- Detached
Instant Estimate
$1,369,229
-$30,671 compared to list price
Upper range
$1,464,937
Mid range
$1,369,229
Lower range
$1,273,520
Property history
- Now
- Listed on Sep 27, 2024
Listed for $1,399,900.00
12 days on market
- Aug 19, 2024
- 2 months ago
Terminated
Listed for $1,449,900.00 • about 1 month on market
- Mar 3, 2024
- 7 months ago
Sold for $1,310,000.00
Listed for $1,399,900.00 • 9 days on market
Location & area
Schools nearby
Home Details
- Description
- Gorgeous 4 + 1 Bedroom Family Home In Beautiful Brooklin Offering Wonderful Flow Perfect For Family Time & Entertaining. Walk In The Front Door To A Spacious Open Concept Foyer & Formal Living Room Featuring A Breathtaking 2 Storey Vaulted Ceiling That Welcomes You Into This Impressive Main Floor Plan. Large Eat-In Chefs Kitchen With Stainless Steel Appliances, Centre Island, Granite Countertops & Custom Cabinetry Overlooks A Large Family Room That Features Coffered Ceilings & A Built-In Gas Fireplace Plus A Formal Dining Room & Main Floor Laundry. Hardwood Floors Throughout With Crown Moulding & Pot Lights Plus A Walkout To A Professionally Landscaped Backyard Oasis Featuring A Deck, Hot Tub, Stone Interlock Patio, Sprinkler System & Small Pond. Upstairs You'll Find Four Generous Sized Bedrooms, Including The King-Sized Primary Suite Featuring A Gorgeous 5 Piece Ensuite Bath & Large Walk-In Closet. The Lower Level Of This Home Is Fully Finished Offering Incredible Recreation Space & 5th Bedroom With Beautiful Broadloom, A Wet Bar With Granite Counters & Pot Lights That Make The Space Feel Warm & Inviting. 2 Car Garage Parking Plus Large Driveway.
- Additional media
- https://tours.bhtours.ca/401-carnwith-drive-east/nb/
- Property taxes
- $7,968.64 per year / $664.05 per month
- Basement
- Finished
- Basement
- Full
- Year build
- -
- Type
- Detached
- Bedrooms
- 4 + 1
- Bathrooms
- 3
- Parking spots
- 4.0 Total | 2.0 Garage
- Floor
- -
- Balcony
- -
- Pool
- None
- External material
- Brick
- Roof type
- -
- Lot frontage
- -
- Lot depth
- -
- Heating
- Forced Air
- Fire place(s)
- Y
- Main
- Family
- 18’5” x 18’1”
- Kitchen
- 12’6” x 9’7”
- Breakfast
- 12’1” x 11’12”
- Living
- 9’12” x 11’12”
- Dining
- 13’9” x 10’8”
- 2nd
- Prim Bdrm
- 19’7” x 12’11”
- 2nd Br
- 10’12” x 9’12”
- 3rd Br
- 11’11” x 11’2”
- 4th Br
- 11’12” x 11’1”
- Bsmt
- Br
- 13’9” x 12’10”
- Rec
- 19’4” x 10’8”
- Games
- 23’5” x 19’3”
Listing Brokerage
- MLS® Listing
- E9371709
- Brokerage
- CHESTNUT PARK REAL ESTATE LIMITED
Similar homes for sale
These homes have similar price range, details and proximity to 401 Carnwith

