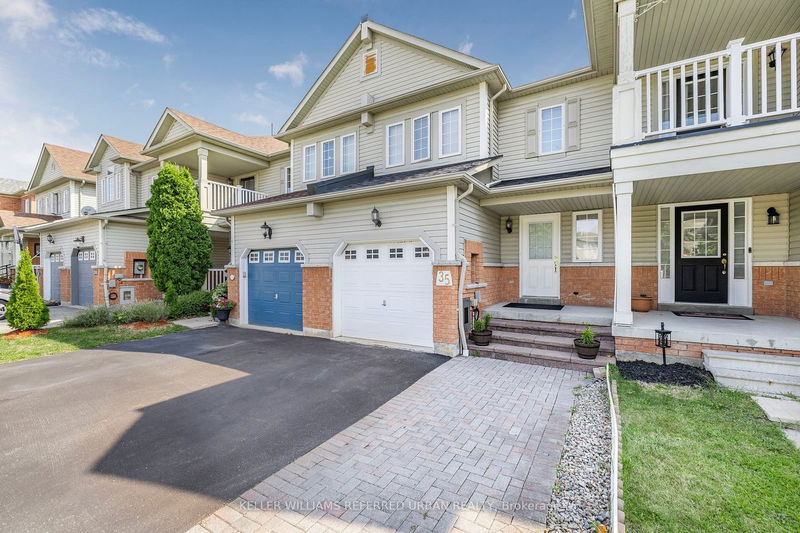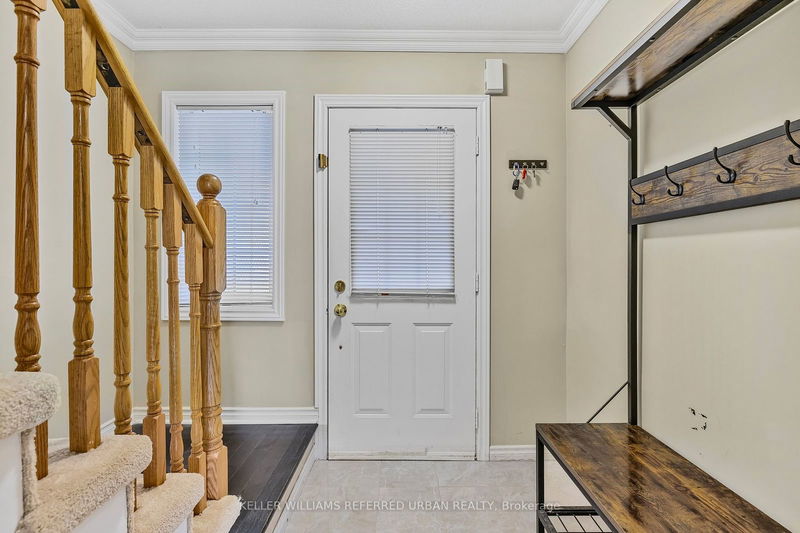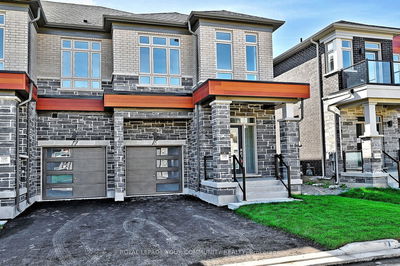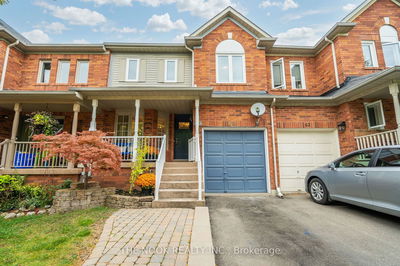35 Vanier
Pringle Creek | Whitby
$699,000.00
Listed 11 days ago
- 3 bed
- 3 bath
- 1100-1500 sqft
- 2.0 parking
- Att/Row/Twnhouse
Instant Estimate
$737,285
+$38,285 compared to list price
Upper range
$783,961
Mid range
$737,285
Lower range
$690,610
Property history
- Sep 27, 2024
- 11 days ago
Sold conditionally
Listed for $699,000.00 • on market
- Aug 15, 2024
- 2 months ago
Terminated
Listed for $795,000.00 • about 1 month on market
Location & area
Schools nearby
Home Details
- Description
- Charming Freehold Home in a Family-Friendly Neighbourhood!This beautifully maintained townhome is an excellent choice for first-time buyers and families looking to settle in a welcoming community. Close to all the amenities grocery stores, plazas, schools, recreational facilities, GO Transit, Hwy 401 and 412, public parks and much more. Step into a space that combines style and comfort, featuring elegant crown moulding throughout. The main floor offers a versatile kitchen with stainless steel appliances and a built-in dishwasher. The dining area leads to a seamless walkout, opening up to a spacious patio and landscaped backyard ideal for hosting friends or enjoying quiet evenings. The foyer, kitchen, and dining area feature durable tile flooring, adding both beauty and practicality. Upstairs, you'll find three bright and spacious bedrooms, including a primary bedroom with His and Hers closets. The fully finished basement adds extra value, with a 4-piece bath and a large rec room that can be your cozy retreat or a perfect playroom.
- Additional media
- -
- Property taxes
- $4,205.23 per year / $350.44 per month
- Basement
- Finished
- Year build
- 16-30
- Type
- Att/Row/Twnhouse
- Bedrooms
- 3
- Bathrooms
- 3
- Parking spots
- 2.0 Total | 1.0 Garage
- Floor
- -
- Balcony
- -
- Pool
- None
- External material
- Brick
- Roof type
- -
- Lot frontage
- -
- Lot depth
- -
- Heating
- Forced Air
- Fire place(s)
- N
- Main
- Living
- 33’4” x 32’3”
- Dining
- 31’2” x 27’12”
- Kitchen
- 26’11” x 26’11”
- 2nd
- Prim Bdrm
- 49’6” x 41’12”
- 2nd Br
- 34’5” x 32’3”
- 3rd Br
- 39’10” x 27’12”
- Bsmt
- Rec
- 53’10” x 31’2”
Listing Brokerage
- MLS® Listing
- E9371784
- Brokerage
- KELLER WILLIAMS REFERRED URBAN REALTY
Similar homes for sale
These homes have similar price range, details and proximity to 35 Vanier









