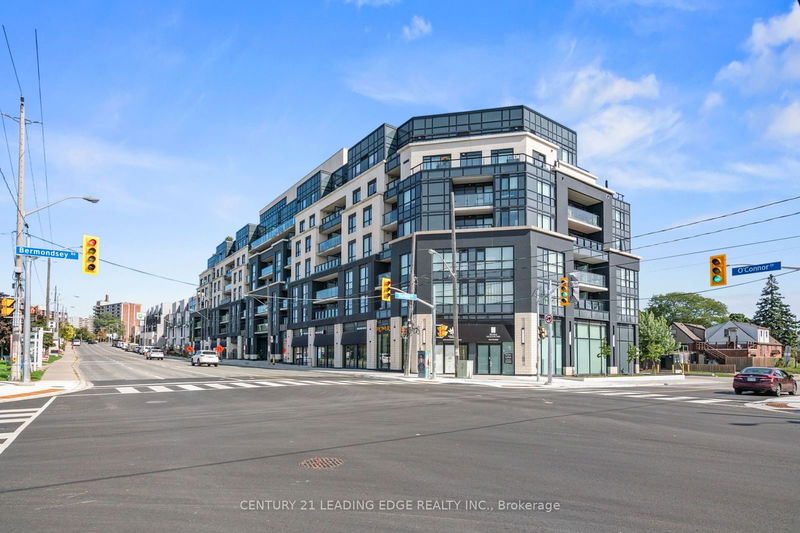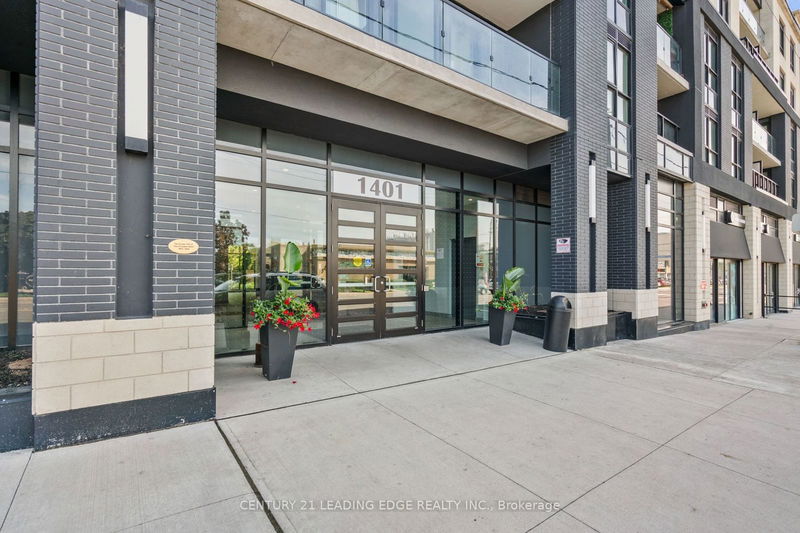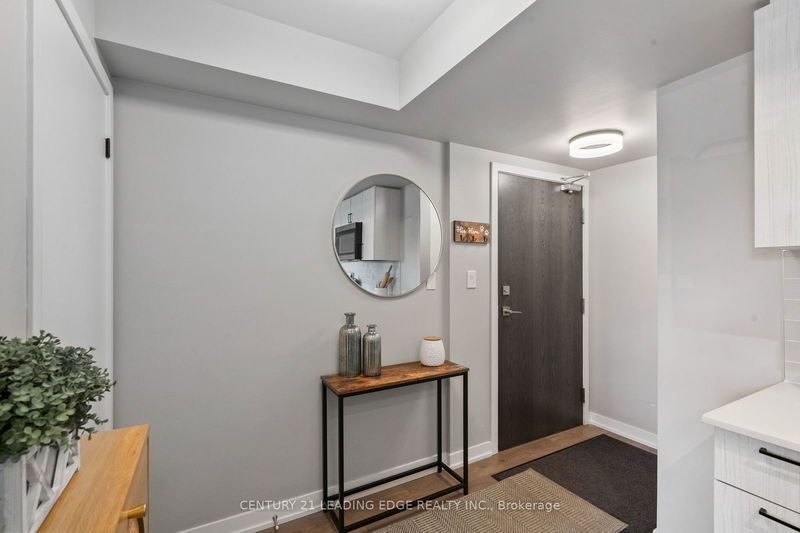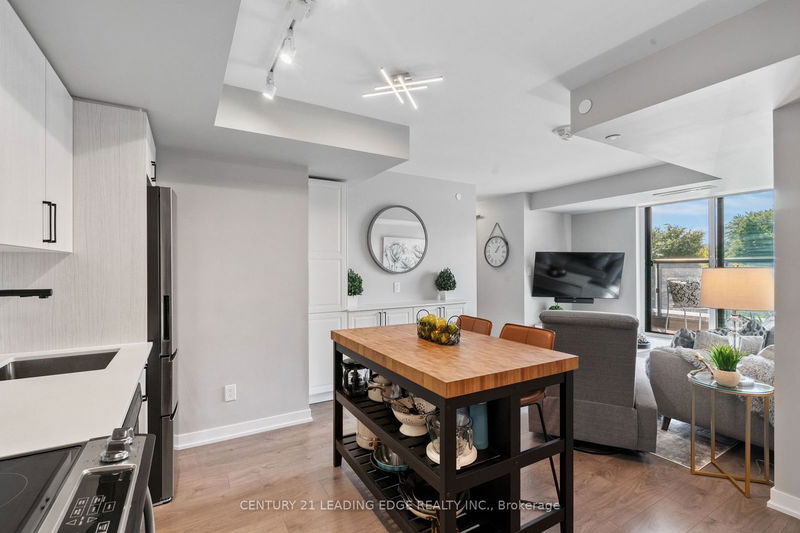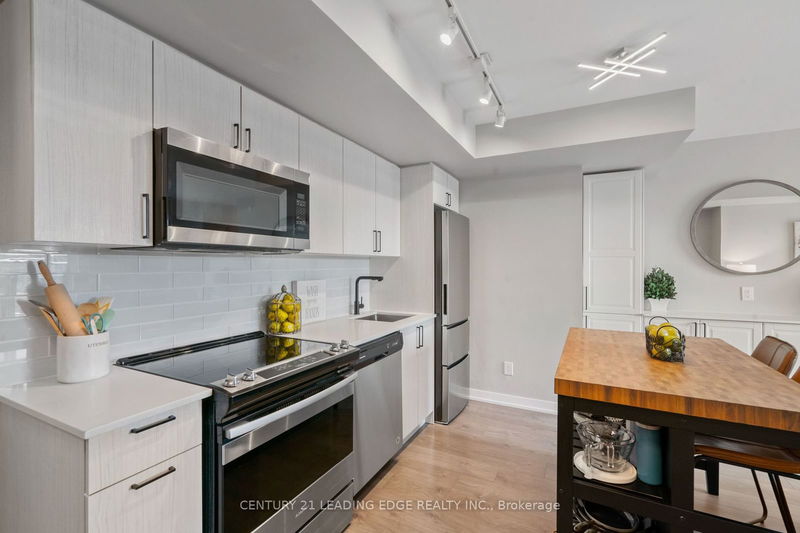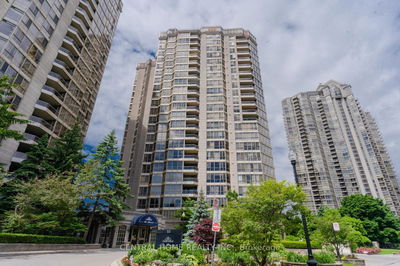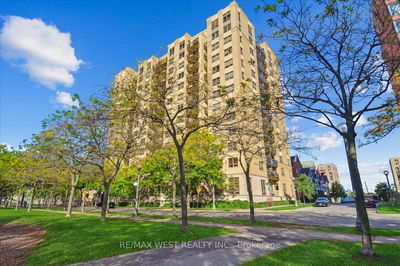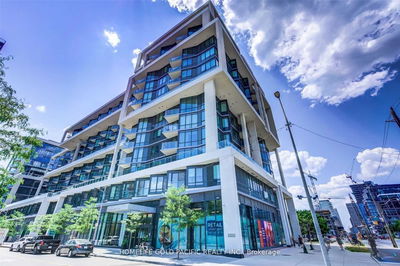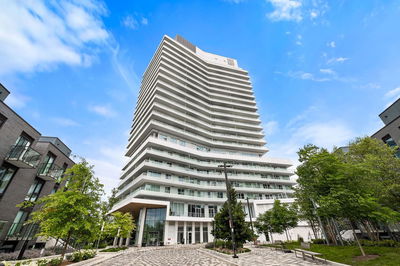207 - 1401 O'Connor
East York | Toronto
$679,000.00
Listed 13 days ago
- 2 bed
- 2 bath
- 700-799 sqft
- 1.0 parking
- Condo Apt
Instant Estimate
$664,348
-$14,652 compared to list price
Upper range
$714,912
Mid range
$664,348
Lower range
$613,785
Property history
- Now
- Listed on Sep 27, 2024
Listed for $679,000.00
13 days on market
Location & area
Schools nearby
Home Details
- Description
- The Exquisite Lanes Residences! Stunning Corner Suite with South West Exposure, Open Concept Floor Plan, 2 Beds/2 Baths, Laminate Floors throughout (Grey Tones) Freshly Painted with Benjamin Moore (Collingwood Grey) Kitchen Boasts S/S Appliances, Kitchen with Movable Island, Extended Cabinets in Kitchen (Perfect For Extra Storage & Counter Space) Ensuite Laundry with Storage Shelving, Open Balcony, Modern Boutique Style Condo with Resort Amenities, The Strike Club, Skyview Fitness, Yoga Centre, Skydock Lounge with BBQ's, Views of the CN Tower on Rooftop! Public Transit @ Your Doorstep!
- Additional media
- -
- Property taxes
- $2,446.28 per year / $203.86 per month
- Condo fees
- $766.71
- Basement
- None
- Year build
- 0-5
- Type
- Condo Apt
- Bedrooms
- 2
- Bathrooms
- 2
- Pet rules
- Restrict
- Parking spots
- 1.0 Total | 1.0 Garage
- Parking types
- Owned
- Floor
- -
- Balcony
- Open
- Pool
- -
- External material
- Brick
- Roof type
- -
- Lot frontage
- -
- Lot depth
- -
- Heating
- Forced Air
- Fire place(s)
- N
- Locker
- Owned
- Building amenities
- Concierge, Guest Suites, Gym, Party/Meeting Room, Rooftop Deck/Garden, Visitor Parking
- Flat
- Kitchen
- 10’0” x 8’0”
- Living
- 12’7” x 11’9”
- Dining
- 12’7” x 11’9”
- Prim Bdrm
- 9’12” x 9’8”
- 2nd Br
- 8’1” x 8’1”
Listing Brokerage
- MLS® Listing
- E9371183
- Brokerage
- CENTURY 21 LEADING EDGE REALTY INC.
Similar homes for sale
These homes have similar price range, details and proximity to 1401 O'Connor
