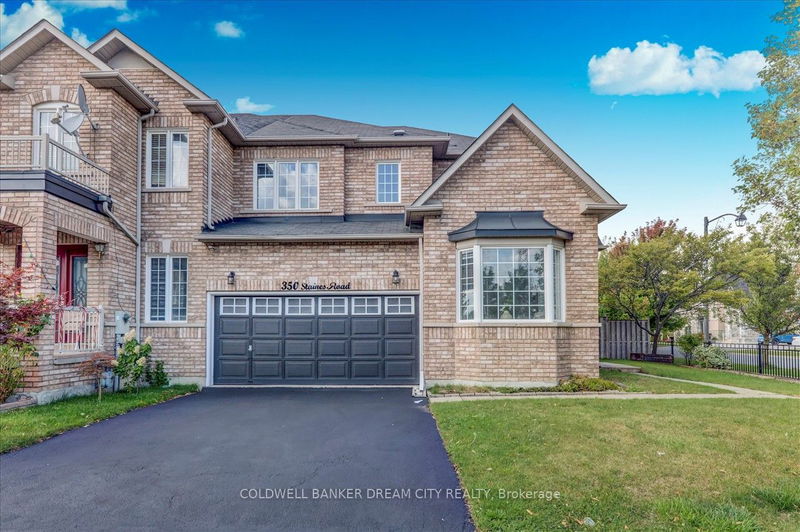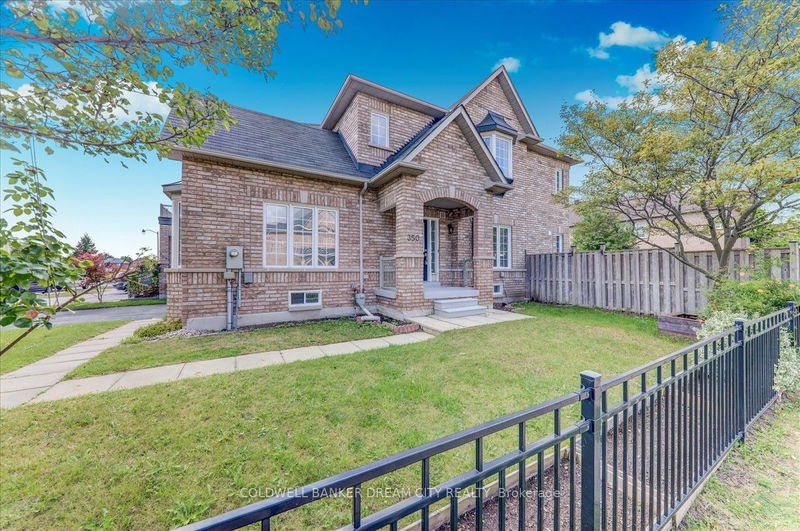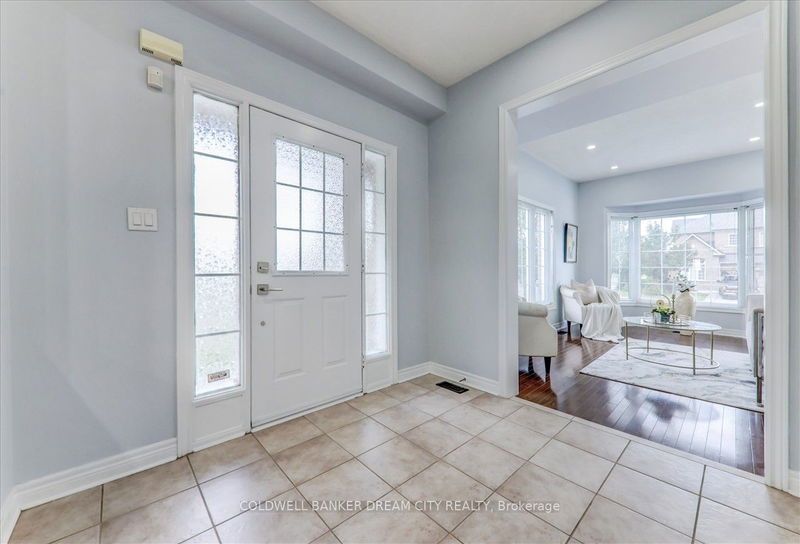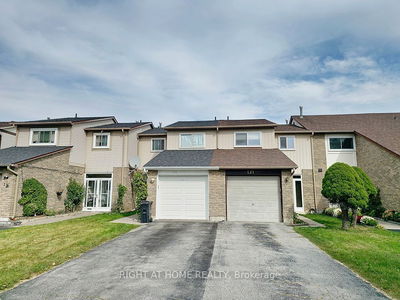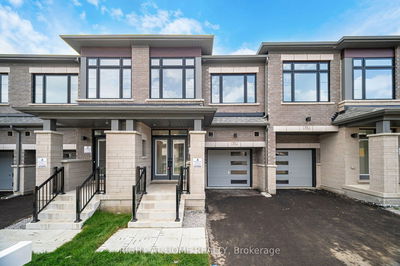350 Staines
Rouge E11 | Toronto
$1,189,000.00
Listed 13 days ago
- 4 bed
- 3 bath
- - sqft
- 4.0 parking
- Att/Row/Twnhouse
Instant Estimate
$1,201,116
+$12,116 compared to list price
Upper range
$1,303,895
Mid range
$1,201,116
Lower range
$1,098,336
Property history
- Now
- Listed on Sep 27, 2024
Listed for $1,189,000.00
13 days on market
- Sep 11, 2024
- 29 days ago
Terminated
Listed for $1,250,000.00 • 16 days on market
Location & area
Schools nearby
Home Details
- Description
- Rarely offered executive end unit town home with the feel and space of a detached house!! Immaculately maintained home with an excellent floor plan. Approximately 2100sq ft house situated on a huge corner slot.Families with kids can enjoy the luxury of safe and well maintained lawn .Private entrance to the house .Main level flourished with gleaming hardwood floors and staircase with oakwood.Family room with gas fire place.Freshly painted through out the house with plenty of upgrades....This house is with four spectacular spacious bedrooms.Master bedroom with 5 piece ensuite and walk in closet.Brand new appliances :Fridge,Gas stove,Microwave,Dishwasher, Washing Machine and Dryer.New air condition unit.Renovated Kitchen:Beautiful quartz kitchen countertops and island with led undercabinet lights.Provision to install centeral vaccum system.Indoor acess to two car garage.Security alarm system and security cameras.
- Additional media
- https://realfeedsolutions.com/vtour/350StainesRd/index_.php
- Property taxes
- $4,190.87 per year / $349.24 per month
- Basement
- Unfinished
- Year build
- -
- Type
- Att/Row/Twnhouse
- Bedrooms
- 4
- Bathrooms
- 3
- Parking spots
- 4.0 Total | 2.0 Garage
- Floor
- -
- Balcony
- -
- Pool
- None
- External material
- Brick
- Roof type
- -
- Lot frontage
- -
- Lot depth
- -
- Heating
- Forced Air
- Fire place(s)
- Y
- Main
- Living
- 13’9” x 9’12”
- Dining
- 15’9” x 9’12”
- Family
- 15’1” x 10’12”
- Kitchen
- 16’2” x 10’12”
- Breakfast
- 16’2” x 10’12”
- 2nd
- Prim Bdrm
- 15’9” x 11’10”
- 2nd Br
- 13’5” x 7’5”
- 3rd Br
- 10’12” x 9’12”
- 4th Br
- 12’4” x 10’12”
Listing Brokerage
- MLS® Listing
- E9371361
- Brokerage
- COLDWELL BANKER DREAM CITY REALTY
Similar homes for sale
These homes have similar price range, details and proximity to 350 Staines
